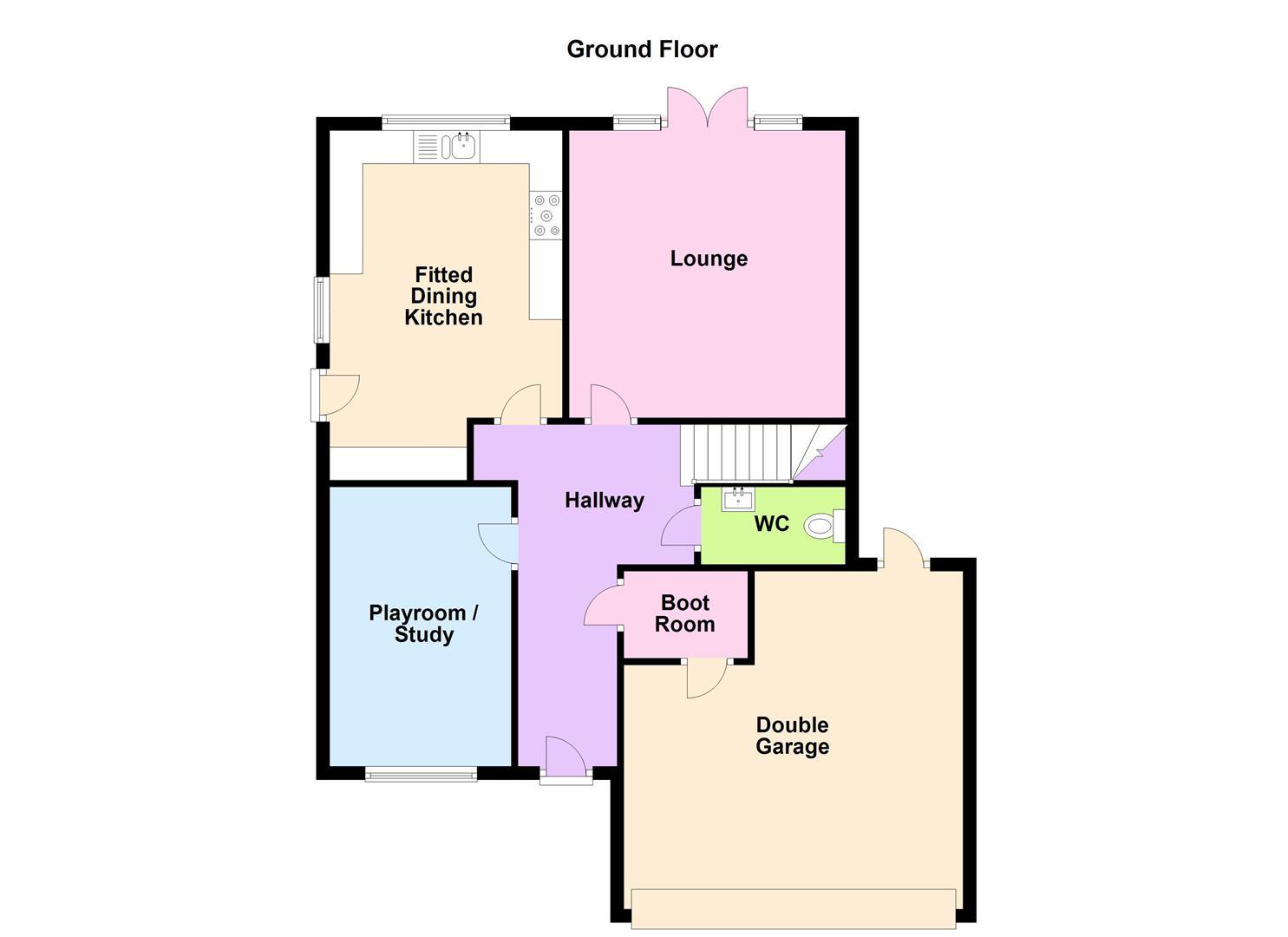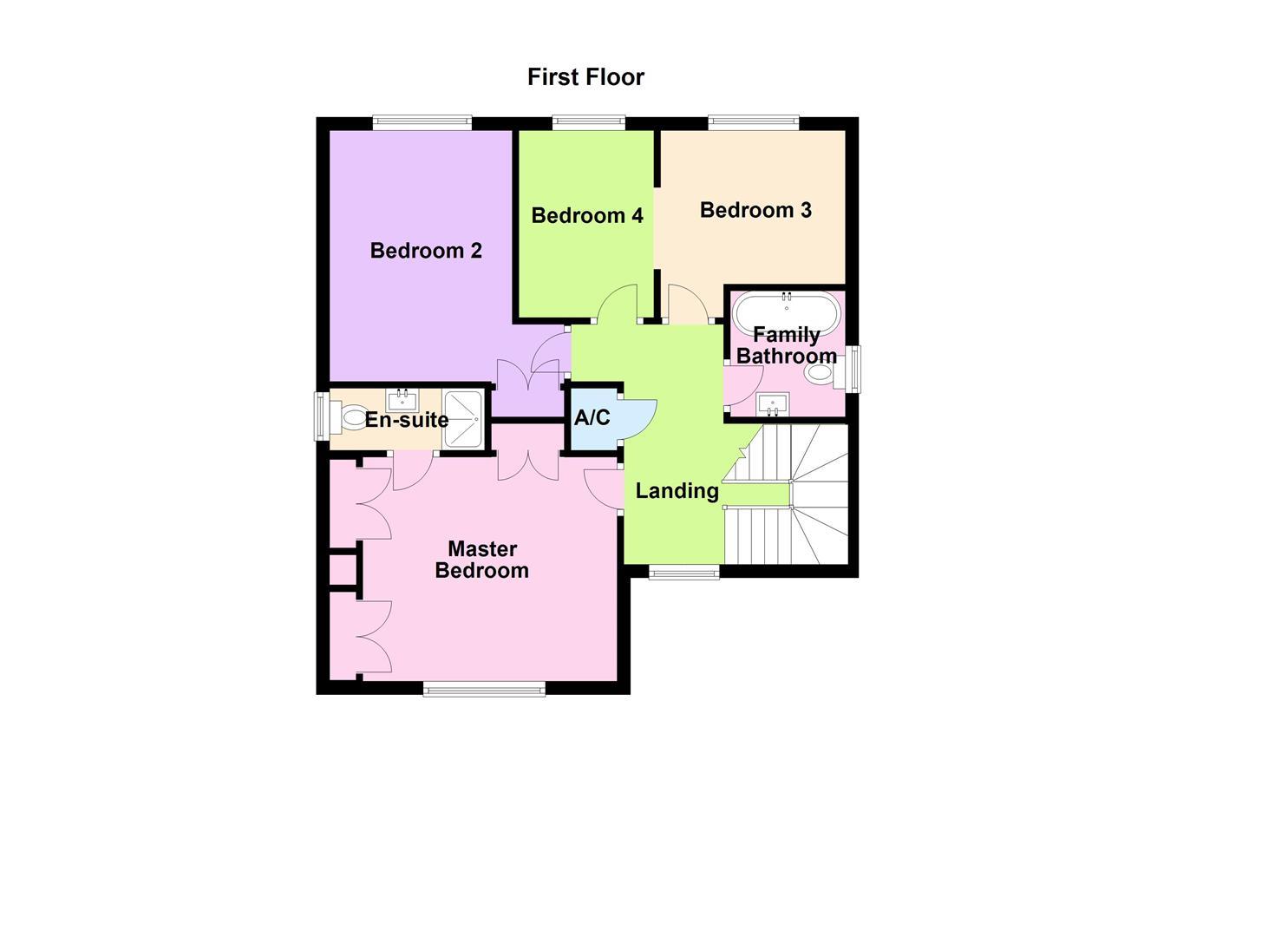Detached house for sale in Sharpe Way, Narborough, Leicester LE19
* Calls to this number will be recorded for quality, compliance and training purposes.
Property features
- Executive Detached Family Home
- No Upwards Chain
- Sought After 'Redrow' Development
- Occupying A Delightful Plot With Potential For Extension (STP)
- Entrance Hallway, Downstairs WC & Boot Room
- Lounge, Playroom & Fitted Dining Kitchen
- Four Bedrooms, Beautiful Family Bathroom & En-Suite
- Master Bedroom With Newly Fitted Wardrobes
- Delightful & Well Maintained Rear Garden
- EER Rating D - Freehold - Council Tax - E
Property description
Nestled at the edge of the highly sought after Redrow development proudly stands this beautiful executive detached family home. Within walking distance to both Narborough Train Station & the village centre this wonderful property is extremely conveniently located. Having seen many beautiful improvements by the current owners as well as being presented for sale in immaculate condition nest believe an internal viewing is imperative. On approach to the home you will be greeted with a paved driveway providing parking for several vehicles leading to the double garage with up & over door. Entering into the central hallway you will be met with an attractive Oak wooden floor that continues throughout the majority of the downstairs living accommodation & access into the essential downstairs WC. Utilising a small portion of the garage the owners have created a boot room, perfect for muddy shoes, bag & coat storage. To the front of the home is the playroom, a great size room that offers the flexibility to be adapted to your own needs. The lounge is cosy & inviting with a feature fireplace & French doors that overlook the rear garden. Moving through to the dining kitchen you will find cream shaker style wall & base units in ample supply. There is a wooden butcher block work surface, sink drainer, integrated microwave as well as a built in oven / grill with gas hob, dishwasher & space for an American Fridge Freezer. With room to dine this is a lovely open area to enjoy socialising & entertaining. Travelling up to the first floor you will find four bedrooms. The master bedroom will wow you, with brand new high gloss fitted wardrobes & a stunning en-suite with digital control shower. Over in the family bathroom is contemporary brick effect tiling surrounding a white suite comprising of freestanding bath, wash hand basin and low level WC. A great size lawn awaits you in the pretty back garden with mature borders and a patio area for dining & courtesy door into the garage. EER D
Entrance Hallway (4.32m max x 2.77m max)
Downstairs Wc (2.18m x 1.02m)
Boot Room (1.98m x 1.42m)
Playroom / Study (4.14m x 2.82m)
Lounge (4.34m x 4.17m)
Fitted Dining Kitchen (5.26m x 3.51m max)
Double Garage (5.11m x 5.11m)
First Floor Landing (3.45m max x 2.21m max)
Master Bedroom (4.32m x 3.38m)
En-Suite Shower Room (2.44m x 0.94m)
Bedroom Two (3.78m x 3.66m max)
Bedroom Three (2.74m x 2.82m max)
Bedroom Four (2.82m x 2.03m)
Family Bathroom (1.96m x 1.73m)
Property info
4 Sharpe Way, Narborough - Floor 0.Jpg View original

4 Sharpe Way, Narborough - Floor 1.Jpg View original

For more information about this property, please contact
Nest Estate Agents, LE8 on +44 116 484 7811 * (local rate)
Disclaimer
Property descriptions and related information displayed on this page, with the exclusion of Running Costs data, are marketing materials provided by Nest Estate Agents, and do not constitute property particulars. Please contact Nest Estate Agents for full details and further information. The Running Costs data displayed on this page are provided by PrimeLocation to give an indication of potential running costs based on various data sources. PrimeLocation does not warrant or accept any responsibility for the accuracy or completeness of the property descriptions, related information or Running Costs data provided here.





























.png)
