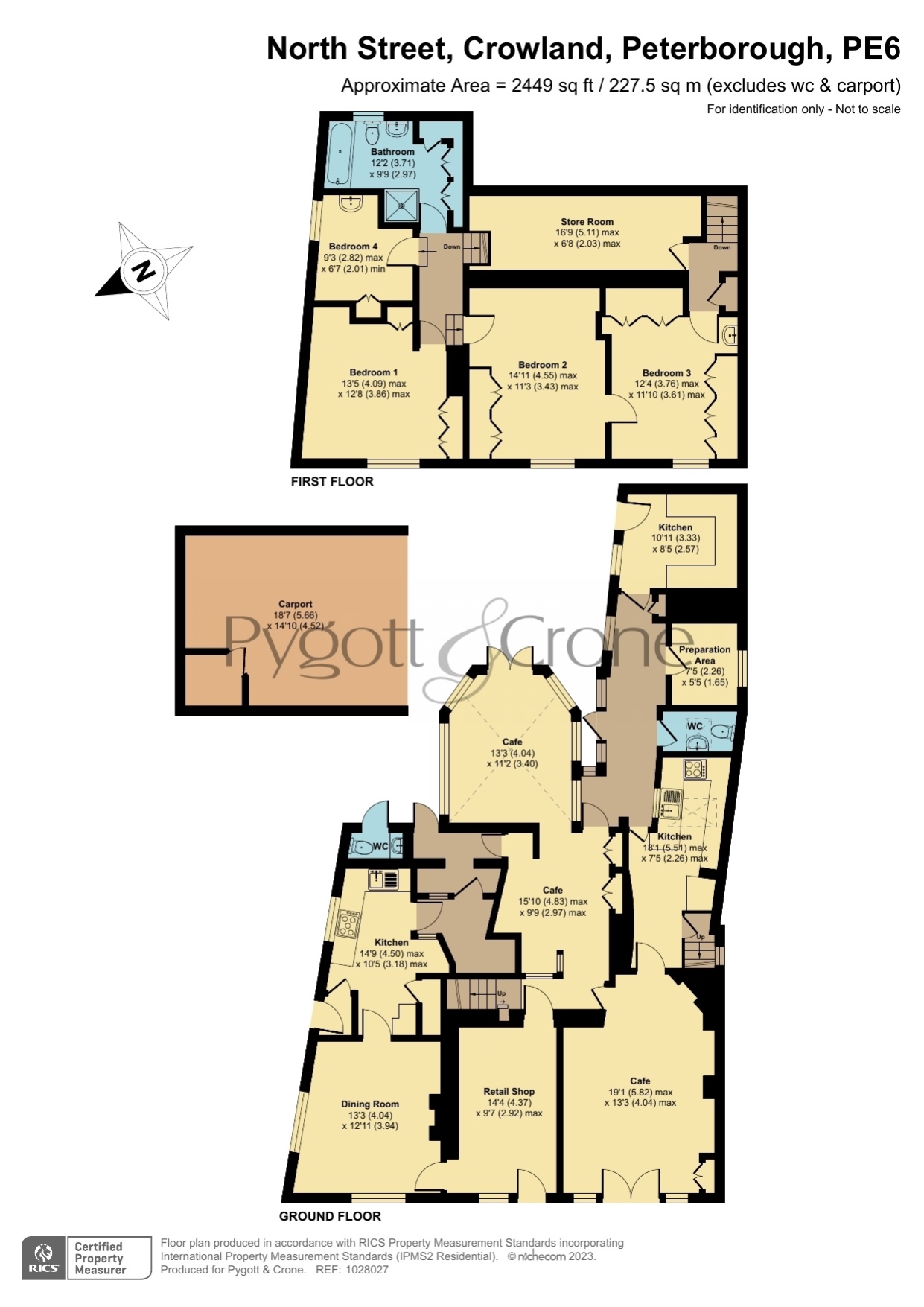Detached house for sale in North Street, Crowland, Peterborough PE6
* Calls to this number will be recorded for quality, compliance and training purposes.
Property features
- Charming 18th Century thatched cottage
- Stunning original features throughout
- Mixed use with two former commercial units (retail shop and tearooms)
- 4 bedroom residential element together with living accommodation
- Rear enclosed court-yard
- Potential to reconfigure
- Viewing is essential to fully appreciate
- EPC Rating 6 - D, EPC Rating 6a - E Council Tax Band Rating 6A - C
- Council Tax Band 6 - C
Property description
6/6A The Old Copper Kettle is a charming 18th Century thatched cottage situated in the heart of the attractive market town of Crowland. The property boasts original features throughout and offers versatile residential and commercial accommodation set over two storeys. The previous uses and layout makes the property an attractive proposition for both owner occupiers and investors/developers alike.
The commercial section formerly housed two self-contained units operating as a shop and tea rooms; the tea rooms being able to accommodate circa 30 covers with separate kitchen and preparation areas. The residential section is split over ground and first floor levels and boasts 4 bedrooms and well apportioned living accommodation, this flexible living space also includes family bathroom area.
Externally, the property benefits from a shared driveway which provides access to an outbuilding that provides space for storage/parking. Furthermore, there is an enclosed courtyard garden that can be accessed from the former tea rooms or from the driveway.
The property will be sold with vacant possession and viewing is essential to fully appreciate the potential.
Retail Shop
Cafe
5.82m x 4.04m - 19'1” x 13'3”
Kitchen
5.51m x 2.26m - 18'1” x 7'5”
Cafe 1
4.83m x 2.97m - 15'10” x 9'9”
Cafe 2
4.04m x 3.4m - 13'3” x 11'2”
Preparation Area
WC
Kitchen
3.33m x 2.57m - 10'11” x 8'5”
Dining Room
4.04m x 3.94m - 13'3” x 12'11”
Further Kitchen
4.5m x 3.18m - 14'9” x 10'5”
Further WC
First Floor Landing
Bedroom 1
4.09m x 3.86m - 13'5” x 12'8”
Bedroom 2
4.55m x 3.43m - 14'11” x 11'3”
Store Room
5.11m x 2.03m - 16'9” x 6'8”
Bedroom 3
3.76m x 3.61m - 12'4” x 11'10”
Bedroom 4
2.82m x 2.01m - 9'3” x 6'7”
Bathroom
3.71m x 2.97m - 12'2” x 9'9”
Outside
Carport
5.66m x 4.52m - 18'7” x 14'10”
Property info
For more information about this property, please contact
Pygott & Crone - Spalding, PE11 on +44 1775 536957 * (local rate)
Disclaimer
Property descriptions and related information displayed on this page, with the exclusion of Running Costs data, are marketing materials provided by Pygott & Crone - Spalding, and do not constitute property particulars. Please contact Pygott & Crone - Spalding for full details and further information. The Running Costs data displayed on this page are provided by PrimeLocation to give an indication of potential running costs based on various data sources. PrimeLocation does not warrant or accept any responsibility for the accuracy or completeness of the property descriptions, related information or Running Costs data provided here.


































.png)