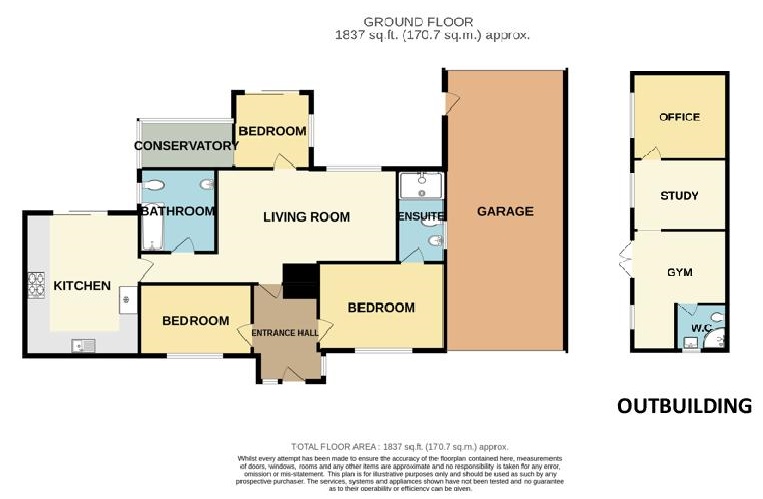Bungalow for sale in Harefield, Foxes Grove CM13
Just added* Calls to this number will be recorded for quality, compliance and training purposes.
Property features
- Three bedrooms
- Large outbuilding
- Superb private development
- 0.25 of an acre plot
- Good sized garage
- Large driveway for parking
- Detached bungalow
- Plans approved for extension
- 2.8 miles to shenfield station
- St martins school catchment (sta)
Property description
This large three bedroom detached family bungalow located within a quiet development in Hutton has accommodation commencing with a good sized entrance hallway giving access to two of the three bedrooms, both being large double rooms, the main bedroom having its own three piece shower room. In addition the hallway leads through to the good sized living room which in turn follows through to the third bedroom. This then leads out to the rear conservatory which has lovely views over the rear garden. There is a spacious four piece family bathroom and a well appointed family kitchen with sliding doors out to the rear patio. Externally the garden measures approximately 90' has planted borders with the remainder being mostly laid to lawn. There is also an attached tandem garage with electric doors either side and an additional courtyard area. The vendors have also created a superb outbuilding with space for a bedroom, kitchen and shower room plus additional living space. To the front of the property there is a superb large driveway providing space for numerous vehicles to park. There are excellent schools in the nearby area to choose from including the highly rated St Martins Senior School ( sta ) amongst other great options. EPC D.<br /><br />
Accommodation Comprises:
Entrance Hallway
3.25m (3.25m) x 2.26m (2.26m)
Kitchen/Family/Dining Room
4.75m (4.75m) x 3.78m (3.78m)
Conservatory
3.15m (3.15m) x 1.57m (1.57m)
Living Room
6.02m (6.02m) x 3.68m (3.68m)
Bedroom 1
4.19m (4.2m) x 2.92m (2.92m)
Ensuite Shower Room
3.12m (3.12m) x 1.57m (1.57m)
Bedroom 2
3.84m (3.84m) x 2.44m (2.44m)
Bedroom 3
2.57m (2.57m) x 2.51m (2.51m)
Family Bathroom
2.67m (2.67m) x 2.57m (2.57m)
Large Garage (30' 3" x 13' 0")
Rear Garden Approx 90'
Outbuilding Gym (12' 0" x 16' 0")
Outbuilding Study (11' 7" x 10' 2")
Outbuilding Office (11' 9" x 11' 4")
Outbuilding Wc (6' 6" x 6' 3")
Property info
For more information about this property, please contact
Beresfords - Shenfield, CM15 on +44 1277 576220 * (local rate)
Disclaimer
Property descriptions and related information displayed on this page, with the exclusion of Running Costs data, are marketing materials provided by Beresfords - Shenfield, and do not constitute property particulars. Please contact Beresfords - Shenfield for full details and further information. The Running Costs data displayed on this page are provided by PrimeLocation to give an indication of potential running costs based on various data sources. PrimeLocation does not warrant or accept any responsibility for the accuracy or completeness of the property descriptions, related information or Running Costs data provided here.






























.jpeg)

