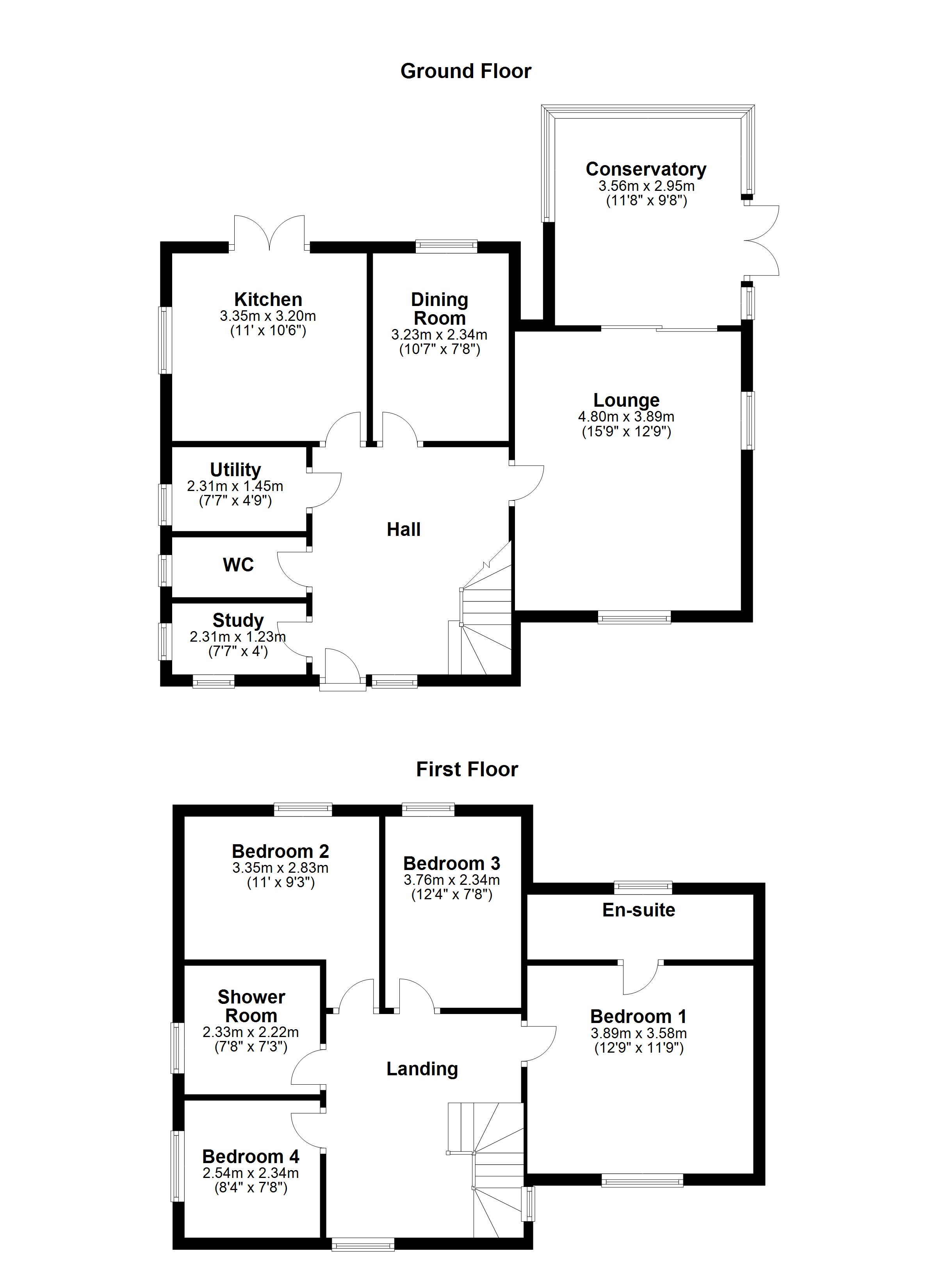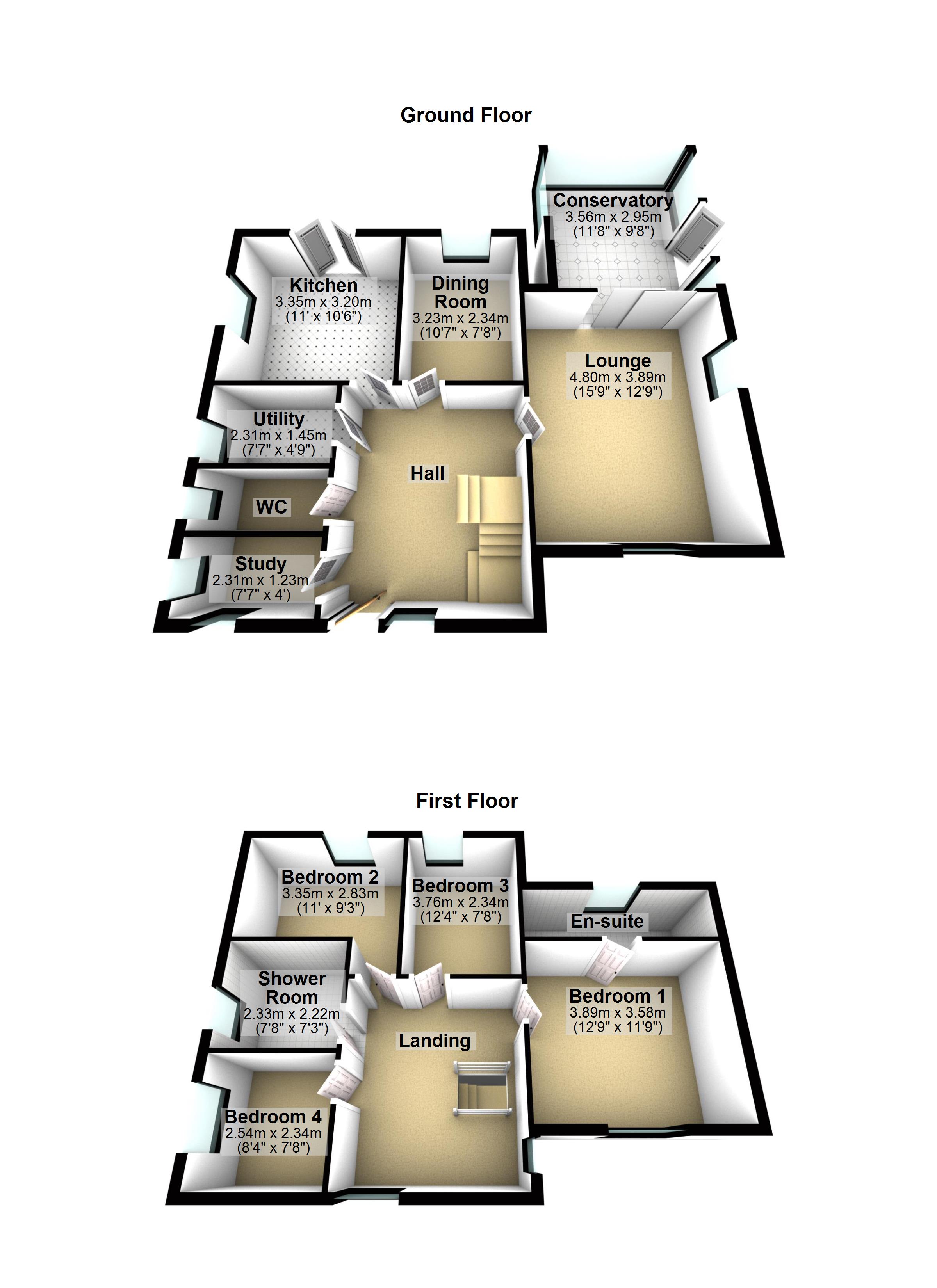Detached house for sale in School Road, Blaxhall, Woodbridge, Suffolk IP12
* Calls to this number will be recorded for quality, compliance and training purposes.
Utilities and more details
Property features
- Rural Location
- Backs Onto Open Fields with Far-Reaching Views
- Substantial timber framed Detached House
- Ample Off-Road Parking & Detached Garage
- Four Bedrooms
- Three Separate Reception Rooms
- Family Shower Room & En-Suite Shower Room
Property description
Set in the beautiful rural village of Blaxhall, lies this substantial four bedroom detached house which is positioned in the middle of a good size plot and backs onto open fields with far-reaching views of the countryside. This magnificent family home provides well-proportioned and versatile living accommodation and benefits from large shingle driveway providing ample off-road parking, detached garage, and double glazing. As agents, we recommend the earliest possible internal viewing to fully appreciate the size of the accommodation on offer which comprises spacious reception hallway; ground floor cloakroom; dual aspect lounge with wood burner; formal dining room; separate study; conservatory; kitchen and utility room; first floor landing; family shower room; and four bedrooms, one of which has an en-suite shower room.
The tranquil village of Blaxhall is surrounded by beautiful countryside providing plentiful walks and is just 5 minutes from the renowned Snape Maltings which provides beautiful river walks and offers an array of art galleries, restaurants, cafés, and shops. Blaxhall has a traditional country pub, the Ship Inn, which is a Grade II listed building; and Blaxhall Common, situated to south-east of the village on the Suffolk Coast and Heaths Area of Outstanding Natural Beauty, is one of the few remaining areas of lowland dry heathland in the Suffolk Sandlings. Blaxhall is conveniently located just 15 minutes from the pretty coastal town of Aldeburgh and the popular town of Leiston, and 20 minutes from the market town of Woodbridge.
EPC Rating: D
Parking
There is a large shingle driveway providing off-road parking for at least three cars with access to the garage and wooden shed.
Garage (5.7m x 2.9m)
Electric roller door, power and light connected, and pedestrian door opening out to the rear garden.
Garden
The property is positioned in the middle of a good size plot with gardens that wraparound the house and are predominantly laid to lawn; well-stocked with an abundance of flowerbeds, shrubs and decorative trees; and enclosed by hedgerow. To the front is a large pond with tiled border, and pathway which leads round to the rear and to the front door. The property backs onto open fields and there are far-reaching views of the countryside from all sides.
Reception Hall
Window to the front aspect; storage heater; sweeping staircase up to the first floor; and doors to the cloakroom, study, kitchen, utility room, lounge and dining room.
Cloakroom
Two piece suite comprising low-level WC and hand wash basin with tiled splashback, heated towel rail, and obscure double glazed window to the side aspect.
Study (2.3m x 1.22m)
Dual aspect with double glazed windows to the front and side, and electric panel heater.
Kitchen (3.35m x 3.2m)
Fitted with a range of matching eye and base level units with roll edge work surfaces; inset one and a quarter sink and drainer; tiled splash backs; integrated oven and grill, electric hob and extractor hood; space for under counter fridge, under counter freezer and washing machine; wood effect flooring; electric panel heater; double glazed window to the side aspect; and French doors opening out to the rear garden.
Utility Room (2.3m x 1.45m)
Sink and drainer with tiled splashback, space for appliances, and double glazed window to the side aspect.
Lounge (4.8m x 3.89m)
Dual aspect with double glazed windows to the front and side, wood burner set within an exposed brick chimney breast with tiled hearth, storage heater, electric panel heater, and sliding doors opening through to the conservatory.
Dining Room (3.23m x 2.34m)
Double glazed window to the rear aspect, storage heater, and electric panel heater.
Conservatory (3.56m x 2.95m)
Multiple double glazed windows and French doors opening out to the rear garden.
First Floor Landing
Double glazed windows to the front and side aspects, storage heater, loft access and doors to the bedrooms and bathroom.
Bedroom One (3.89m x 3.58m)
Double glazed window to the front aspect with far-reaching field views, and electric panel heater.
En-Suite Shower Room
Three piece suite comprising shower cubicle, low-level WC and hand wash basin; heated towel rail; part tiled walls; and obscure double glazed window to the rear aspect.
Bedroom Two (3.38m x 2.82m)
Double glazed window to the rear aspect with far-reaching field views, and electric panel heater.
Bedroom Three (3.76m x 2.34m)
Double glazed window to the rear aspect with far-reaching field views, and electric panel heater.
Bedroom Four (2.54m x 2.34m)
Double glazed window to the side aspect with far-reaching field views, and electric panel heater.
Shower Room (2.34m x 2.2m)
Three piece suite comprising shower cubicle, low-level WC and hand wash basin; heated towel rail; part tiled walls; airing cupboard; and obscure double glazed window to the side aspect.
Property info
For more information about this property, please contact
Palmer & Partners, Suffolk, IP1 on +44 1473 679551 * (local rate)
Disclaimer
Property descriptions and related information displayed on this page, with the exclusion of Running Costs data, are marketing materials provided by Palmer & Partners, Suffolk, and do not constitute property particulars. Please contact Palmer & Partners, Suffolk for full details and further information. The Running Costs data displayed on this page are provided by PrimeLocation to give an indication of potential running costs based on various data sources. PrimeLocation does not warrant or accept any responsibility for the accuracy or completeness of the property descriptions, related information or Running Costs data provided here.

































.png)
