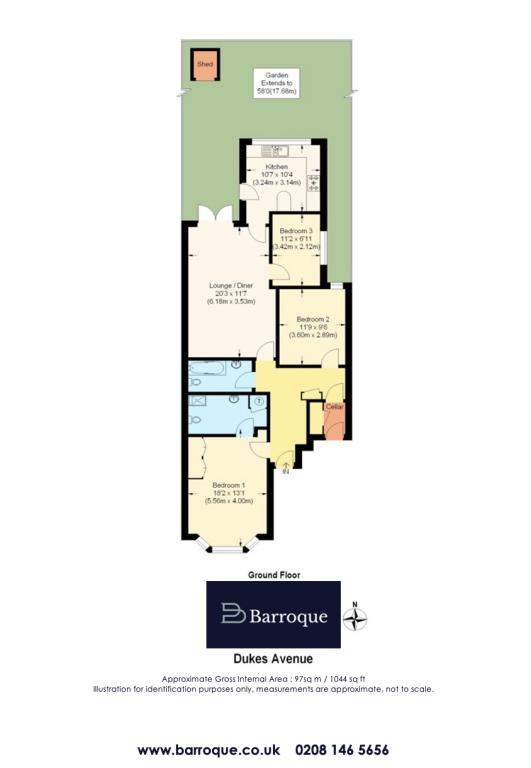Flat for sale in Dukes Avenue, London N10
Just added* Calls to this number will be recorded for quality, compliance and training purposes.
Property features
- 3 Double Bedrooms
- En-Suite Shower/WC
- Bathroom/WC
- High Ceilings
- Sole Use of Rear Garden
- Spacious Reception Room
- Kitchen
- Gas Central Heating
- Cellar Storage/Utility Room
- Within close proximity to Alexandra Park & main line overground station
Property description
Original front door opening to:
Split level entrance hall Original tessellated tiled flooring, stepping down to Oak wood
flooring, built in cupboard, door with steps down to cellar.
Bedroom 1 : 18.2 x 13.1 (5.56m x 4.00m) Built in bespoke wardrobes, coving, fitted window shutters, carpet, door to:
En-Suite Shower Walk-in Shower enclosure with wall mounted taps and shower head, low level WC with concealed cistern, wall hung Duravit wash hand basin with drawer unit beneath, airing cupboard housing hot water cylinder, additional overhead cupboard, heated towel rail, tiled walls, tiled flooring.
Bathroom Inset bath, wall mounted taps and shower attachment, glass shower screen, wall mounted Duravit wash hand basin with drawer unit, low level WC with concealed cistern, heated towel rail, tiled walls, tiled flooring.
Bedroom 2 : 11.9 x 9.6 (6.18m x 3.53m) Carpeted, built in bespoke wardrobe.
Reception Room : 20.3 x 11.7 (6.18m x 3.53m) Cast iron fireplace and surround with slate hearth, fitted bespoke shelving and storage units, Oak wood flooring, picture rail, coving, French doors leading to garden, doors to kitchen and bedroom 3.
Kitchen 10.7 x 10.4 (3.24m x 3.14m) Fitted range of wall and base units, granite work tops, stainless steel under mounted sink unit with surface mounted mixer tap, Smeg cooker with five gas ring burners, stainless steel/glass extractor hood, integrated dishwasher, fridge, freezer, wall mounted unit housing gas central heating boiler, built in storage unit with shelves, window to rear with views of the garden, tiled flooring, brand new wooden door with double glazing to rear garden.
Bedroom 3 : 11.2 x 6.11 (3.42m x 2.12m) Polished flooring, picture rail, window to side aspect.
Cellar/Utility Plumbing facilities for washing machine and tumble dryer, separate door providing access to front, door opening to additional cellar storage area.
Exterior
Garden: North-westerly facing garden, decking area, mainly laid to lawn with an established garden of mature trees and shrub borders.
Property info
For more information about this property, please contact
Barroque, N21 on +44 20 8128 0574 * (local rate)
Disclaimer
Property descriptions and related information displayed on this page, with the exclusion of Running Costs data, are marketing materials provided by Barroque, and do not constitute property particulars. Please contact Barroque for full details and further information. The Running Costs data displayed on this page are provided by PrimeLocation to give an indication of potential running costs based on various data sources. PrimeLocation does not warrant or accept any responsibility for the accuracy or completeness of the property descriptions, related information or Running Costs data provided here.

























.png)

