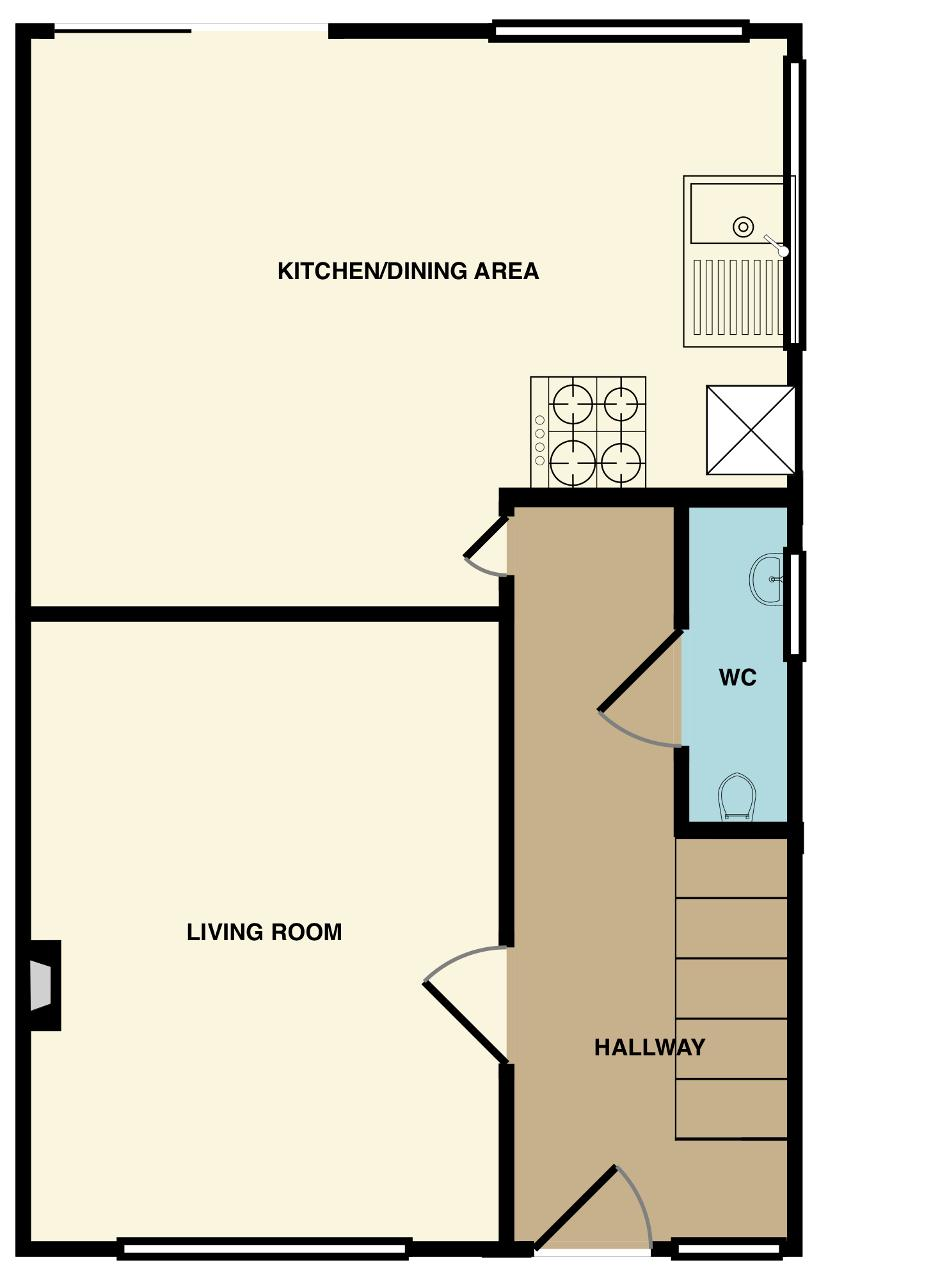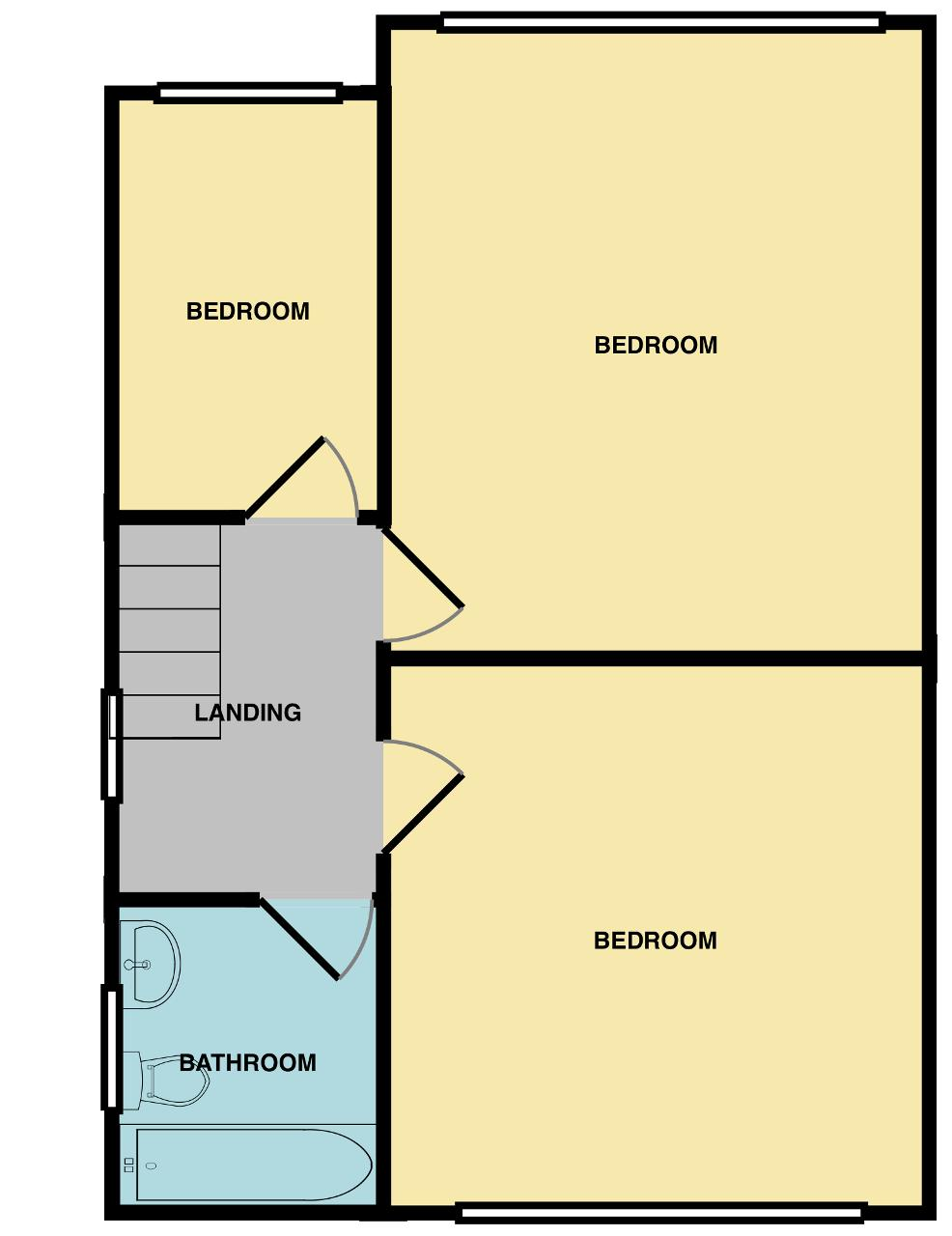End terrace house for sale in Carnforth Gardens, Elm Park, Essex RM12
* Calls to this number will be recorded for quality, compliance and training purposes.
Property features
- Ground floor WC
- First floor bathroom
- Garage
- Off street parking
- Shared driveway
Property description
Council tax band: D
*guide price £450,000 to £475,000* This three-bedroom end of terraced property is conveniently located within half a mile to Elm Park District Line Station in this after road. Featuring a shared driveway to garage and boasting a 90ft approx. Rear garden this makes for a must-see property!
New to the area? Calling all first time buyers, we have the property for you! The property is located within half a mile to Elm Park District Line station where you can also find local amenities.
The generous driveway is essential for any family accommodation paired with the garage for addition storage via the shared driveway.
The cosy lounge, via the hallway, features a wooden fireplace with coal effect fire for the winter nights. Additional space to entertain is in the form of the kitchen/diner that features a fitted oven hob and extractor fan among the fitted eye and base level hi-gloss units with speckled worktop.
The ground floor WC is integral to the family home featuring part tiled walls and sink with WC.
The first floor houses all three bedrooms with bedroom one housing fitted wardrobes, while all three have room for storage, and are finished with large double-glazed windows for inviting natural light.
The family bathroom includes Triton shower and bath with surrounding part tiled walls.
The rear garden is approximately 90" with raised decking area as an area to entertain, as well as paved pathway to side, with a generous lawn area bordered by an array of established trees and shrubs and gate for access to front of property and garage. The garage also has electricity supply. Established trees and shrubs and laid lawn. Workshop to rear of Garage.
Entrance hallway:
lounge: 14"9 X 11"6
kitchen/dining: 17"10 X 12"8
ground floor WC
first floor landing:
bedroom 1: 14"3 >9"9 X 12"
(into wardrobes):
Bedroom 2: 12" X 11"1
bedroom 3: 8"11 X 8"
first floor bathroom:
rear garden approx 80ft to 90ft
Property info
For more information about this property, please contact
Readings Property Services, RM12 on +44 1708 874952 * (local rate)
Disclaimer
Property descriptions and related information displayed on this page, with the exclusion of Running Costs data, are marketing materials provided by Readings Property Services, and do not constitute property particulars. Please contact Readings Property Services for full details and further information. The Running Costs data displayed on this page are provided by PrimeLocation to give an indication of potential running costs based on various data sources. PrimeLocation does not warrant or accept any responsibility for the accuracy or completeness of the property descriptions, related information or Running Costs data provided here.


































.jpeg)