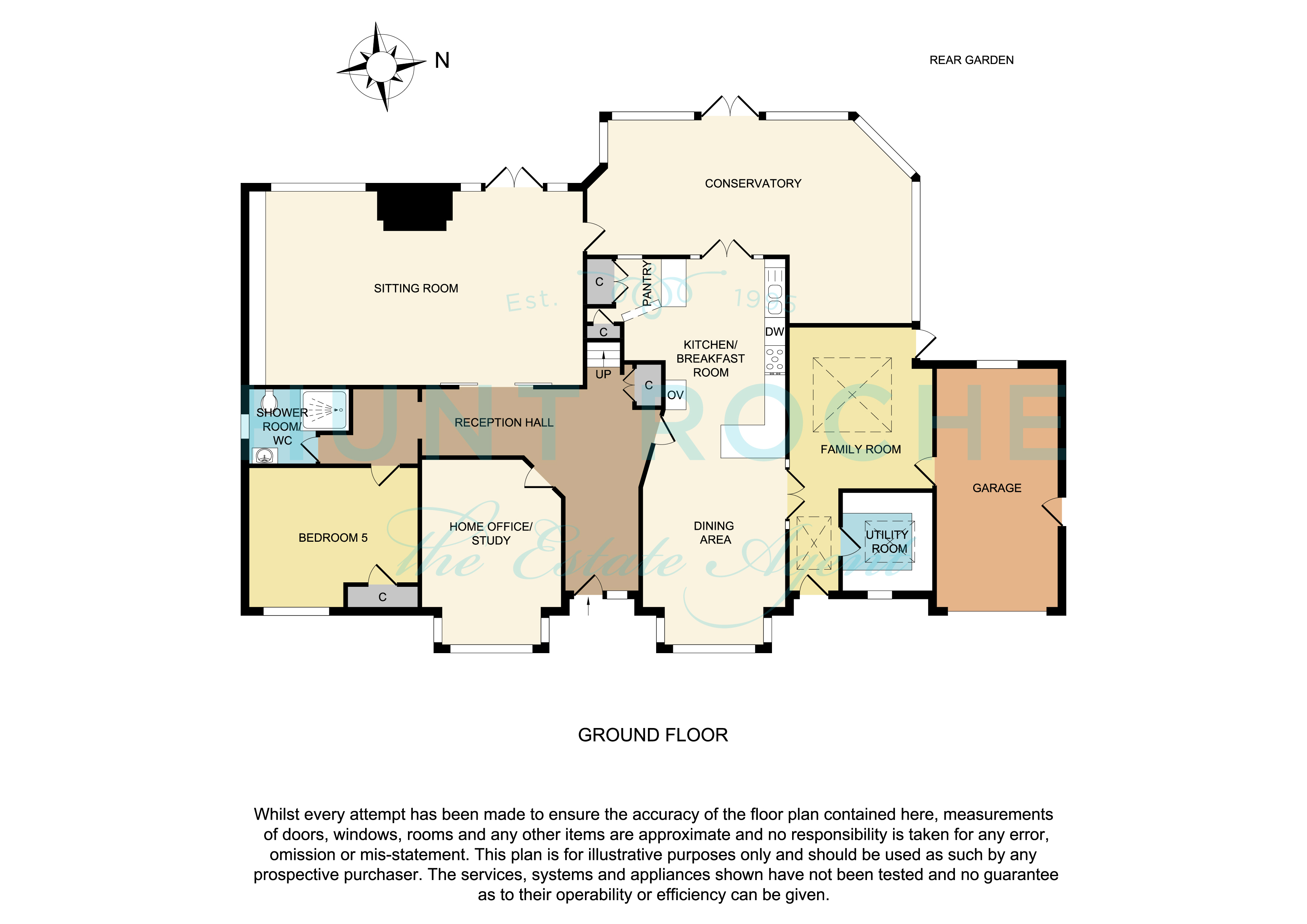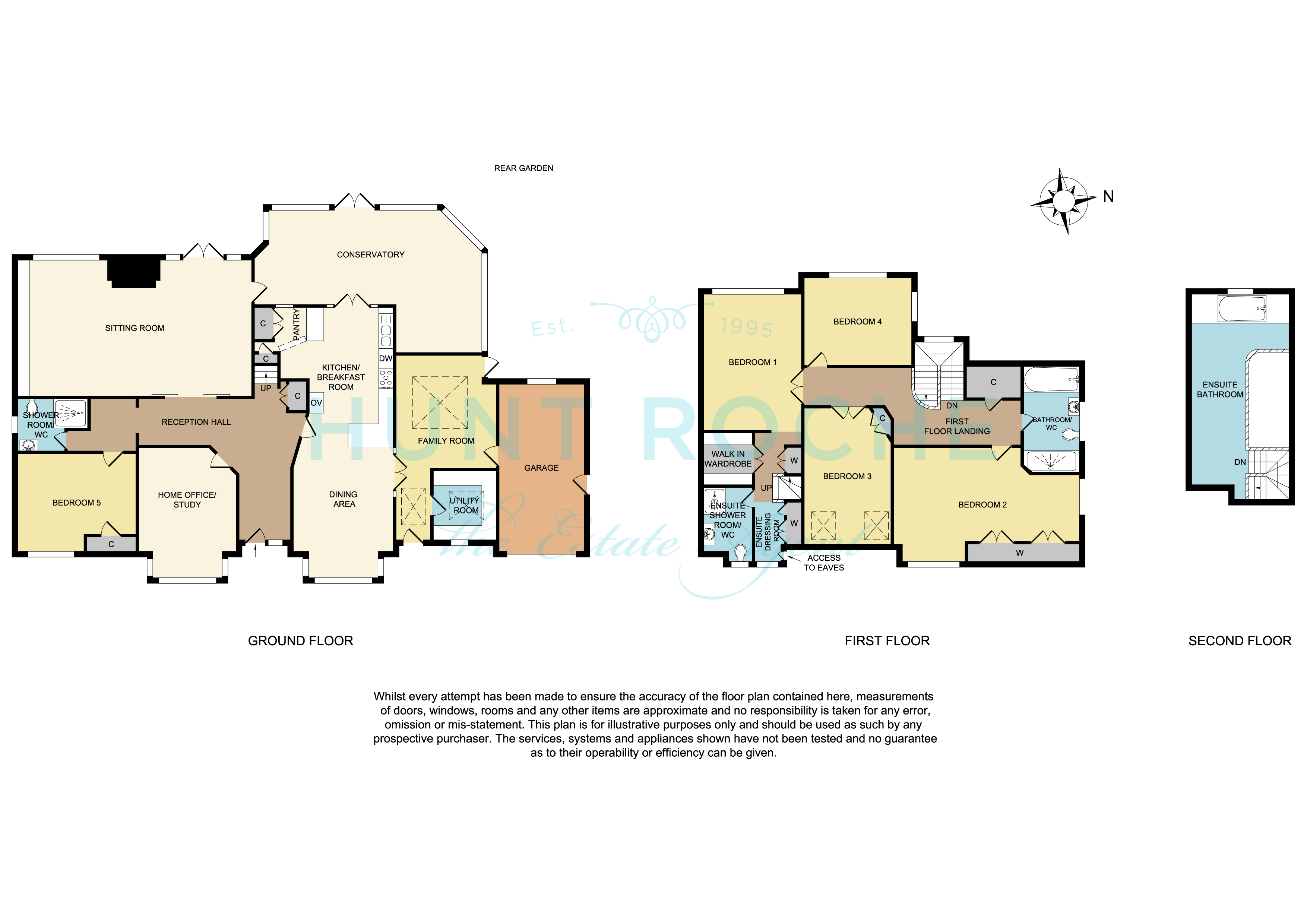Detached house for sale in Westview Drive, Great Wheatleys SS6
* Calls to this number will be recorded for quality, compliance and training purposes.
Utilities and more details
Property features
- A substantial five double bedroom hillside 'forever' family home on a beautifully established half acre plot
- For further details or to arrange an accompanied appointment to view, please speak to Shaun Roche at Coast & Country Homes
- Within 0.5 miles of Rayleigh High Street, 1 mile of Rayleigh Mainline Station, 4 miles of Southend Airport & 14 miles of J29 - M25
- Reception hallway, sitting room, formal dining room, family room, conservatory/sun lounge & ground floor annexe/au pair suite
- Hand painted 'in frame' granite surfaced kitchen/breakfast room with separate utility room/laundry
- Showstopping duplex principal bedroom suite with walk-in wardrobe, spa style en suite and second floor spa bath
- Attached garage, separate car port and extensive private driveway
- Bespoke interior design features and high specification fittings throughout
Property description
A magnificent character family home with panoramic views on a 'park-like' plot in excess of half of an acre. The first of just four hillside homes in this prestigious private lane. Five double bedrooms, including a duplex master bedroom suite, four reception rooms & gorgeous interior design features.
Entrance
A contemporary multipoint lock security entrance door leads into:
Reception Hallway
Oak flooring. Lipped skirting. Two radiators in ornamental cabinets. Access to cloaks storage cupboard. Turning staircase to first floor part galleried landing with polished turned oak balustrade. Smooth plastered ceiling with recessed pin spotlighting. A pair of bespoke iron light hardwood pocket doors lead through to the principal reception room, matching bespoke iron light doors lead into the kitchen/breakfast room, and four-panelled doors lead off to remaining rooms. A flat headed opening gives access to the lobby (serving the guest bedroom suite).
Sitting Room (8.08m x 4.67m (26' 6" x 15' 4"))
Double glazed French doors with matching full height side panels give access to the raised sun terrace. Double glazed window to rear with panoramic countryside views. A contemporary glazed door gives access to the conservatory sunlounge. Oak flooring. Lipped skirting. Feature ornamental fireplace with oak mantel. Bespoke media wall with integrated wiring for flatscreen television, concealed old school radiators, storage cabinet, display shelving and integrated lighting. Two further old school radiators. Coved cornice to smooth plastered ceiling with recessed LED lighting.
Family Room (3.89m x 3.38m (12' 9" x 11' 1"))
Double glazed door to side giving access to side courtyard and cellar. Bespoke arched oak door to front (service door). Double glazed lanterned skylight window, and further double glazed skylight. Oak flooring. Radiator. Personal door to garage. Smooth plastered ceiling with recessed LED lighting.
Conservatory/Sun Lounge (8.33m x 4.93m (27' 4" x 16' 2"))
Of solid construction to low level, with vaulted(?) uPVC double glazed windows to side and rear with panoramic views of open countryside. Oak effect flooring. Three radiators. Television aerial point. Vaulted double glazed self cleaning roof. French doors give access to the raised decked sun terrace and garden beyond.
Kitchen/Breakfast Room (8.4m x 3.45m (27' 7" x 11' 4"))
Bespoke hardwood arched leadlight doors lead through to the conservatory/sunlounge. Six panel double glazed leadlight square bay window to front with bespoke fitted window seat (storage beneath). Travertine tiled floor and skirting. Radiator in ornamental cabinet. Kick space heater. Split level access to the lower pantry level, with storage cupboards and miniature window to rear. Wall light point. The kitchen has been professionally planned and fitted with a comprehensive range of hand painted in frame cabinets under granite working surfaces, with inset double sink unit and vegetable wash tap. The range of high end integrated appliances includes split level Neff double oven, black glass induction hob with Siemens extractor canopy above, dishwasher, and space for large fridge/freezer.
Formal Dining Room
Six panel double glazed leadlight square bay window to front. Herringbone oak flooring. Lipped skirting. Radiator. Smooth plastered ceiling with recessed LED lighting.
Utility Room/Laundry
Arched double glazed leadlight window to front. Professionally planned and fitted with a bespoke range of hand painted in frame cabinets with oiled oak working surfaces and inset stainless steel sink unit. Overhead skylight window. Space, plumbing and drainage for automatic washing machine and further appliances. Double fronted linen storage cupboard. Smooth plastered ceiling with recessed LED lighting.
Guest Suite
The reception hallway has a flat headed opening to a spacious lobby that gives access to a ground floor double bedroom and shower room/WC. This wing would be suitable for use as an au pair/guest/annexe area.
Guest Bedroom (4.06m x 3.38m (13' 4" x 11' 1"))
Double glazed leadlight window to front. Lipped skirting. Radiator. Oak flooring. Access to built in wardrobe with hanging and shelved storage space. Smooth plastered ceiling with recessed LED lighting.
Guest Shower Room
Double glazed leadlight window to side. A contemporary spa style room with high quality tiling. Polished old school style radiator. Fitted with a three piece suite comprising bifold doors to shower enclosure, integrated cistern WC, and suspended wash handbasin. Wall light point. Smooth plastered ceiling with recessed LED lighting.
The First Floor
Galleried Landing
Bespoke polished oak turned balustrade. Double glazed window to rear. Feature part vaulted ceiling. Access to linen cupboard housing foam lagged copper cylinder with immersion control and extensive storage space. Smooth plastered ceiling. Three panel shaker style doors give access to first floor rooms.
Master Bedroom Suite
The principal bedroom is duplex, and comprises of master bedroom, dressing area, en suite shower room, and first floor mezzanine area with sunken spa bath.
Master Bedroom (4.7m x 3.84m (15' 5" x 12' 7"))
Double glazed window to rear with panoramic views across open countryside. Two radiators. Smooth plastered ceiling with recessed LED lighting.
Dressing Area (1.73m x 1.7m (5' 8" x 5' 7"))
Fitted with a range of bespoke hand painted in frame wardrobe cupboards. Double glazed leadlight window to front. Space for dressing table. Return staircase with turned oak balustrade leads up to first floor mezzanine level.
En Suite Shower Room (2.2m x 1.7m (7' 3" x 5' 7"))
Obscure double glazed leadlight window to front. A contemporary spa style room fitted with a three piece suite comprising of frameless glass walk in shower enclosure with rainwater and hand-held shower fittings, vanity wash handbasin with designer waterfall monobloc tap, and dual flush close coupled WC. Part vaulted ceiling. Heated towel rail. Stone effect porcelain tiling. Smooth plastered ceiling with recessed and directional lighting.
Mezzanine Level
Feature arched gable end window with panoramic views across open countryside, and sunken two-person spa bath beneath. Polished turned oak part galleried balustrade. Feature vaulted ceiling with recessed LED lighting.
Bedroom Three (5.87m x 3.28m (19' 3" x 10' 9"))
Double glazed windows to front and side. Access to eaves storage cupboards. Feature part-vaulted ceiling. Two radiators.
Bedroom Four (4.72m x 2.97m (15' 6" x 9' 9"))
Twin double glazed Velox windows to front. Double fronted access to storage cupboard/wardrobe. Radiator. Feature part-vaulted smooth plastered ceiling.
Bedroom Five (3.7m x 2.97m (12' 2" x 9' 9"))
Double glazed windows to side and rear with panoramic views across open countryside. Radiator. Smooth plastered ceiling with recessed LED lighting.
Family Bathroom
Obscure double glazed leadlight window to side. Fitted with a four piece suite comprising metro tiled panel enclosed executive bath with waterfall mixer tap and inset shower attachment, integrated suspended wash handbasin with designer mixer tap, integrated cistern dual-flush WC, and walk-in shower enclosure with rainwater and hand-held shower fittings. Full height heated towel rail. Part vaulted smooth plastered ceiling.
To The Outside
The Rear Garden
The rear garden commences from the sitting room and conservatory/sunlounge with an extensive decked sun terrace ideal for entertaining al fresco, with fully-enclosed timber balustrade and access to the garden via steps. The mature and beautifully landscaped rear garden has an extensive lawned area and is planted with an array of annual and perennial plants, trees and shrubs. Picket fencing to all boundaries, with hardstanding for timber garden shed. External access to various outbuildings. Steps lead up to the attached car port. External access to:
Cellar
A useful under build storage area to the west side of Little Gables. Suitable for a variety of purposes.
The Frontage
The front garden has an established tree and shrub border, with a large cobbled paviour driveway with parking for up to four/five vehicles, and access to:
Attached Garage
Up and over door to front. Leadlight double glazed window to rear. Double glazed door to side. Skylight window to vaulted roof with potential storage space.
Car Port
An open-fronted car port with covered private parking space.
For more information about this property, please contact
Hunt Roche, SS1 on +44 1702 568488 * (local rate)
Disclaimer
Property descriptions and related information displayed on this page, with the exclusion of Running Costs data, are marketing materials provided by Hunt Roche, and do not constitute property particulars. Please contact Hunt Roche for full details and further information. The Running Costs data displayed on this page are provided by PrimeLocation to give an indication of potential running costs based on various data sources. PrimeLocation does not warrant or accept any responsibility for the accuracy or completeness of the property descriptions, related information or Running Costs data provided here.













































.png)
