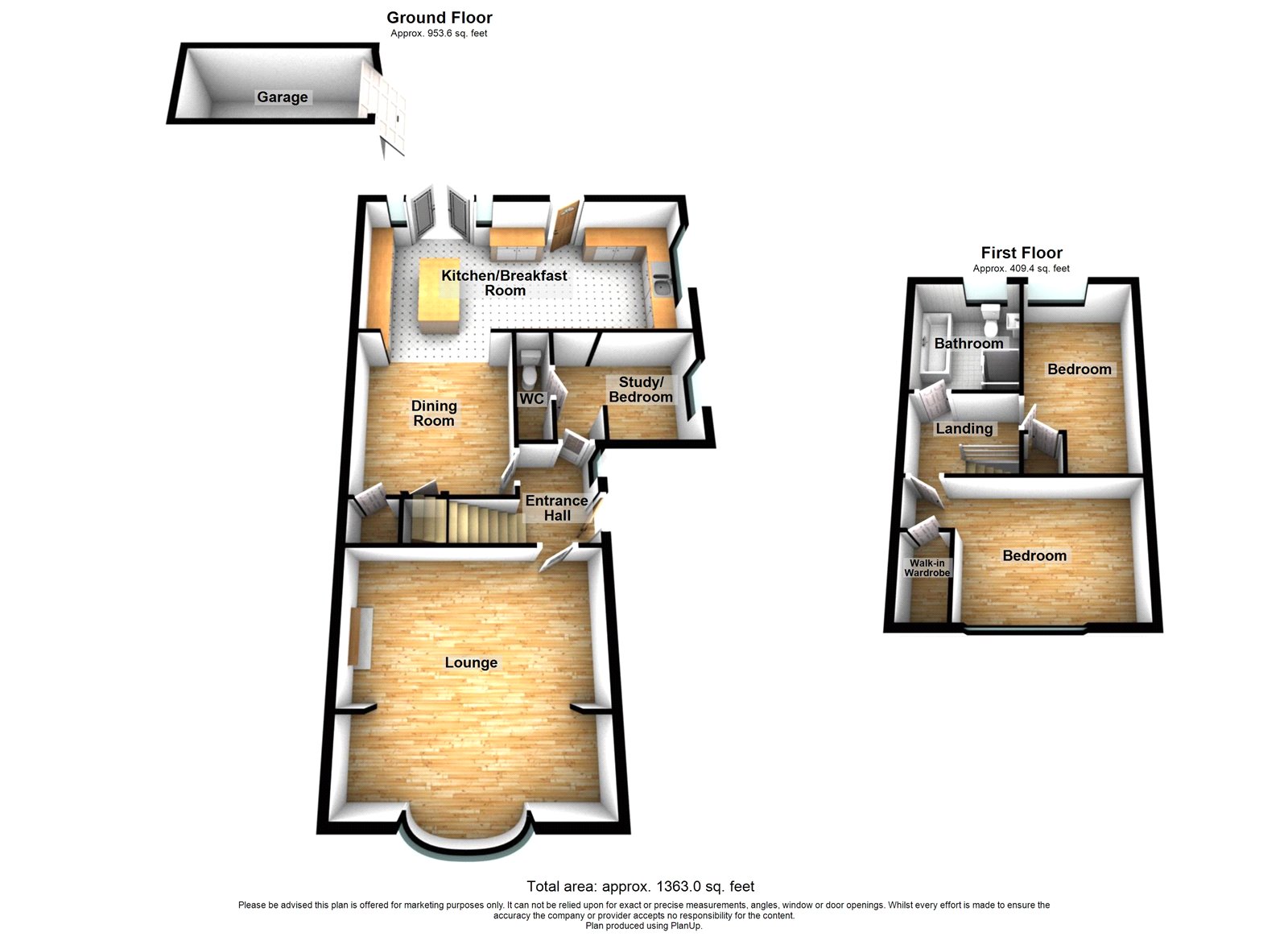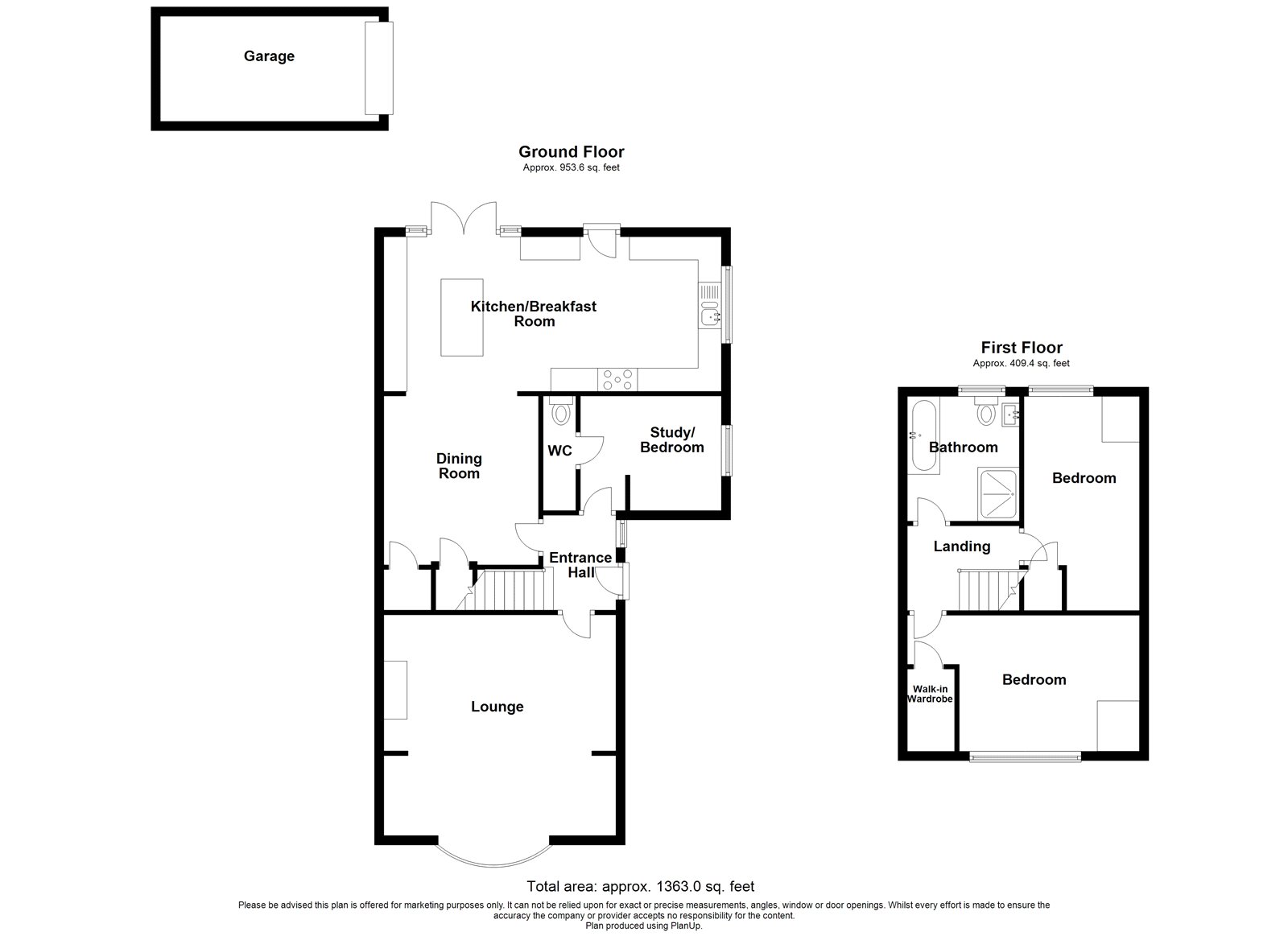Semi-detached house for sale in Highwood Close, Higham, Kent ME3
Just added* Calls to this number will be recorded for quality, compliance and training purposes.
Property features
- Total Square Footage: 1363.0 Sq. Ft.
- Lounge & Separate Dining Room
- 23'6 x 10'10 Fully Fitted Kitchen
- Ground Floor 3rd Bedroom/Office
- Ground Floor Cloakroom
- Four Piece First Floor Bathroom
- Georgian Style Double Glazing
- Gas Central Heating
- Quiet Cul-De-Sac
- No Chain
Property description
Guide price £450000-£475000. This well presented three bedroom semi detached house is located in the sought after village of higham and has benefitted from extension to the rear which offers modern living at its fines and is also offered the benefit of no forward chain. The spacious ground floor accommodatuon comprises entrance hall, office/third bedroom with en-suite WC and potential for shower, 16'4 x 15'4 lounge, separate dining room which leads on ths houses major selling feature which is a 23'6 x 10'10 modern fully fitted kitchen/breakfast room with island, wine fridge, two ovens and all integrated applicances to remain. The first floor now comprises of two double bedrooms and a four piece family bathroom with separate shower cubicle. This must see house sits on a corner plot with lawned gardens to front, side and rear. Access from the garden or via the cul-de-sac leads to its own driveway for 5 cars and a semi detached garage. Call today to view. You wont be disappointed.
Exterior
Front Gardens. Laid to lawn to front and side
Rear Garden. Approx 45'. Paved patio area. Laid to lawn. Pear tree. Outside security lights. Rear gate leading to.
Semi Detached Garage: 16'7 x 8'4. Double opening doors. Driveway to rear for 5 cars.
Key terms
Higham has a rich Dickensian history and has Gads Hill School as its pride and joy, being one of the top rated private schools in the country. The village has great access to Gravesend and Strood Town Centres, with easy commuting routes to London via the A2/M2. Close proximity to Ebbsfleet Station and Bluewater shopping centre makes this home a great place to be.
Lounge
4.98m x 15;4 - Georgian style double glazed bay window to front. Carpet. Radiator. Inset spotlights.
Entrance Hall (6' 8" x 5' 1" (2.03m x 1.55m))
Entrance door. Georgian style double glazed window to side. Carpet. Staircase to first floor.
Lounge (16' 4" x 15' 4" (4.98m x 4.67m))
Georgian style double glazed bay window to front. Carpet. Radiator. Inset spotlights.
Study/Bedroom 3 (Ground Floor) (10' 4" x 8' 2" (3.15m x 2.5m))
Georgian style double glazed window to side. Laminate wood flooring. Door to Ground Floor Cloakroom
Ground Floor Cloakroom
2.46m x 2;3 - Low level w.c Inset spotlights. Ceiling fan. Plumbing for shower.
Dining Room (12' 11" x 10' 10" (3.94m x 3.3m))
Modern fitted wall dresser and base units. Worktops. Radiator. Laminate wood flooring. Understairs cupboards. Inset spotlights Arch to Kitchen/Breakfast Room
Kitchen/Breakfast Room (23' 6" x 10' 10" (7.16m x 3.3m))
Georgian style double glazed window to side. Georgian style double glazed window to rear. Georgian style double glazed door to garden. Comprehensive range of modern fitted wall and base units. Breakfast island with base units and inset wine fridge. Integrated fridge, . Integrated freezer. Integrated dishwasher. Built in washing machine and tumble dryer. Built in twin ovens, 5 ring hob and extractor. Tiled splashbacks. Laminate wood flooring. Inset spotlights.
Landing
Carpet. Inset spotlights. Access to loft.
Bedroom 1 (12' 7" x 9' 5" (3.84m x 2.87m))
Georgian style double glazed window to front. Carpet. Radiator. Door to walk in wardrobe (5'7 x 3'4)
Bedroom 2 (15' 0" x 8' 1" (4.57m x 2.46m))
Georgian style double glazed windows to side and rear. Carpet. Radiator. Built in cupboard.
Bathroom (8' 7" x 7' 10" (2.62m x 2.4m))
Georgian style double glazed window to rear. Modern suite comprising panelled bath with mixer tap and shower attachment. Vanity wash hand basin. Low level w.c. Double walk in shower cubicle. Inset spotlights. Heated towerl rail.
Property info
Picture No. 04 View original

Picture No. 05 View original

For more information about this property, please contact
Robinson Michael & Jackson - Gravesend, DA12 on +44 1474 878136 * (local rate)
Disclaimer
Property descriptions and related information displayed on this page, with the exclusion of Running Costs data, are marketing materials provided by Robinson Michael & Jackson - Gravesend, and do not constitute property particulars. Please contact Robinson Michael & Jackson - Gravesend for full details and further information. The Running Costs data displayed on this page are provided by PrimeLocation to give an indication of potential running costs based on various data sources. PrimeLocation does not warrant or accept any responsibility for the accuracy or completeness of the property descriptions, related information or Running Costs data provided here.
































.png)

