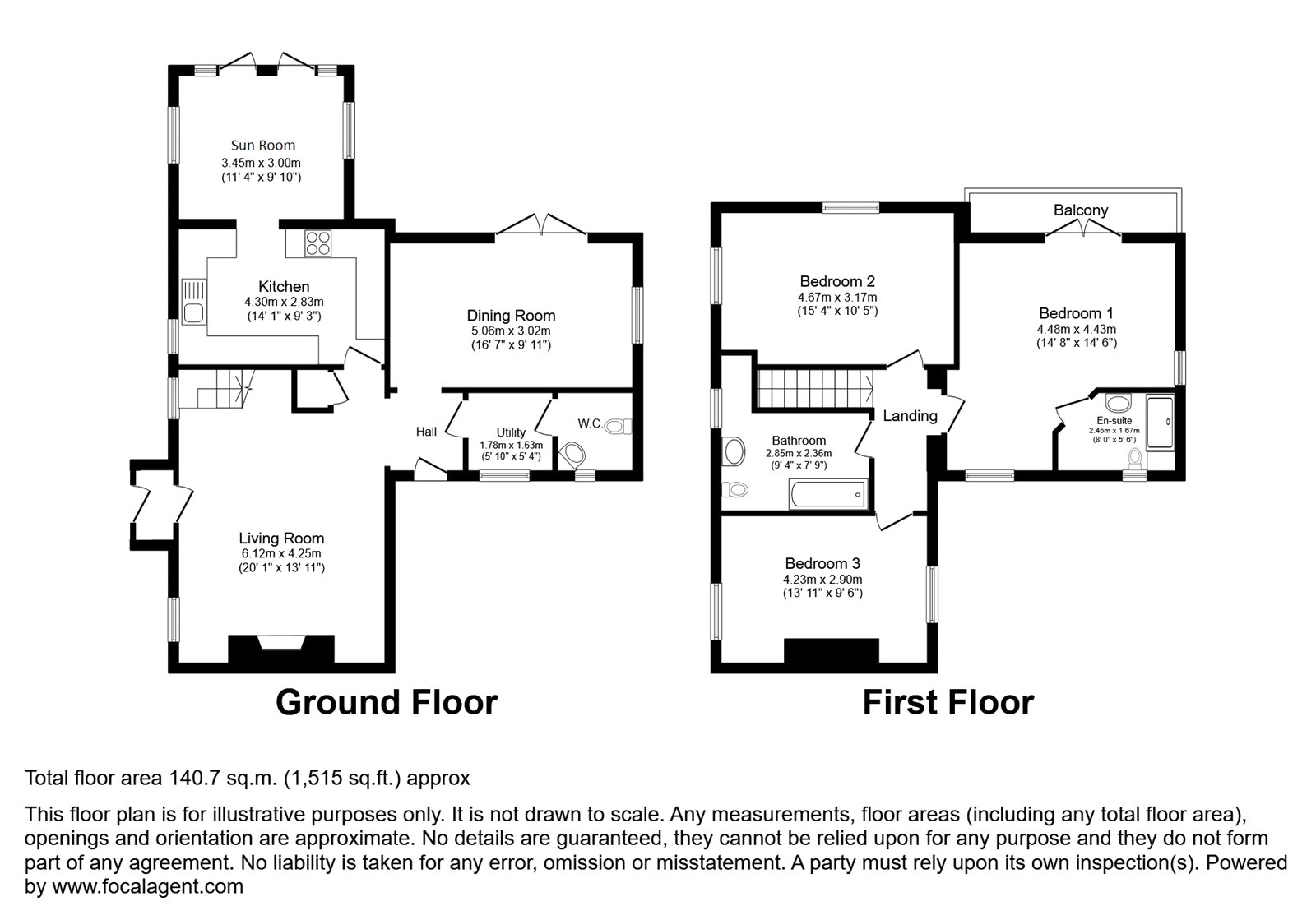Detached house for sale in Sennybridge, Brecon, Powys LD3
* Calls to this number will be recorded for quality, compliance and training purposes.
Utilities and more details
Property description
A beautiful country cottage situated in a scenic location within the heart of the Brecon Beacons National Park. This lovely family home has been extended by the present owners and now offers spacious 3 bedroom accommodation to include 2 reception rooms, kitchen, utility and lovely sun room. Standing in spacious gardens of approximately 0.6 acres, the property would make a fine family home for those looking for a rural way of life in this wonderful part of Breconshire.
Description
A beautiful country cottage situated in a scenic location within the heart of the Brecon Beacons National Park. This lovely family home has been extended by the present owners and now offers spacious 3 bedroom accommodation to include 2 reception rooms, kitchen, utility and lovely sun room. Standing in spacious gardens of approximately 0.6 acres, the property would make a fine family home for those looking for a rural way of life in this wonderful part of Breconshire.
Location
The property is situated in the heart of the Brecon Beacons National Park, approximately 1.5 miles from the nearby village of Defynnog, a little further to Sennybridge, where there is an excellent choice of facilities including convenient stores, public houses and a primary school. A little further along the A40 is Brecon, known for the Monmouth to Brecon canal, its ancient Cathedral and the beautiful architecture within the town centre. The nearby A4215 provides great access towards the A470 and the link road between Merthyr Tydfil and Cardiff making it an easy commute for those working in South Wales as well as Swansea and Newport.
Walk Inside
A part glazed front door opens into the entrance porch, providing an ideal space to hang up your coat or kick off your muddy boots before entering the living room. A fitting welcome to the property with feature fireplace with wooden mantel and inset wood burning stove, 2 windows to the front and staircase to the first floor with understairs cupboard. To the left is the kitchen complete with a range of units to include cupboard and drawer space, inset sink and drainer, built-in fridge and dishwasher and space for cooker with extractor over and an opening leading to the sun room; a wonderful light and airy room with French doors to the front garden together with windows to either side. To the rear of the living room a further opening leads to the inner hall having a glazed door to the patio garden and door to the utility room having plumbing for washing machine, space for white goods and separate w.c. Closet which services the ground floor. The dining room completes the (truncated)
First Floor
A carpeted staircase leads to the first floor landing which provides access to the 3 bedrooms, all of which are of double proportion with views of the surrounding countryside. The master bedroom, situated to the rear, further benefitting from built-in wardrobes and French doors opening to a lovely balcony providing a lovely space to sit and enjoy a morning coffee while soaking up the morning sun. An ensuite shower room serves the master suite comprising shower cubicle, w.c., pedestal sink and towel radiator. The family bathroom comprises of modern 3-piece suite to include claw foot bath with shower over, low level w.c. And pedestal sink.
Walk Outside
Approached via a gated entrance to a decorative stoned parking area which terminates at the garage/workshop and beyond a further metal garden shed. The gardens are a particular feature of this lovely home, extending to approximately 0.6 of an acre and enjoying fabulous views over the surrounding countryside. Predominantly laid to lawn with mature shrubs and borders, lovely coppice area and a paved seating areas to sit and soak up the sun or outdoor dining.
Property info
For more information about this property, please contact
McCartneys LD3 - F&C, LD3 on +44 1874 431108 * (local rate)
Disclaimer
Property descriptions and related information displayed on this page, with the exclusion of Running Costs data, are marketing materials provided by McCartneys LD3 - F&C, and do not constitute property particulars. Please contact McCartneys LD3 - F&C for full details and further information. The Running Costs data displayed on this page are provided by PrimeLocation to give an indication of potential running costs based on various data sources. PrimeLocation does not warrant or accept any responsibility for the accuracy or completeness of the property descriptions, related information or Running Costs data provided here.






































.png)