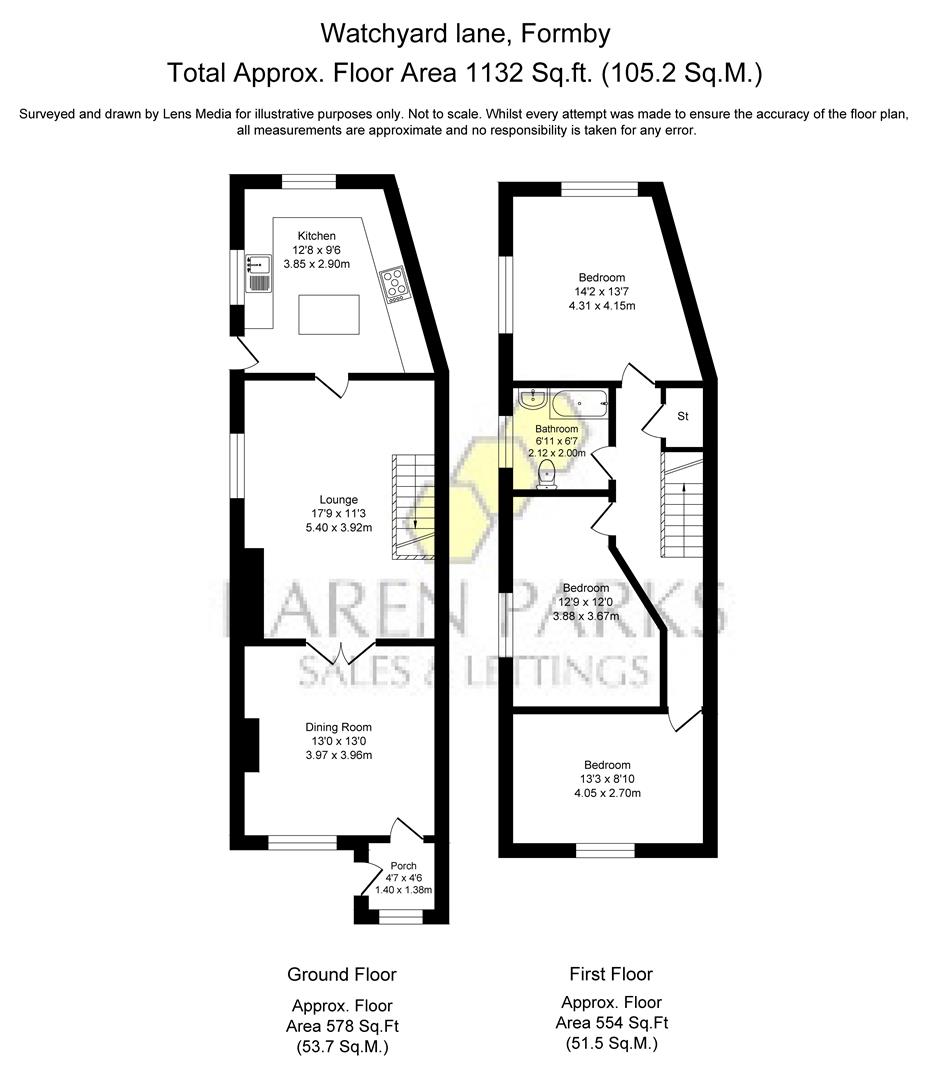Semi-detached house for sale in Watchyard Lane, Formby, Liverpool L37
* Calls to this number will be recorded for quality, compliance and training purposes.
Property features
- Characterful property
- Three double bedrooms
- Family bathroom
- Extensive gardens
- Walking distance to the village
- Off road parking
Property description
Karen Parks Sales and Lettings are delighted to bring to market this three bedroom, semi detached property boasting plenty of character features and with spectacular extensive rear gardens. The property briefly comprises of: To the ground floor - porch, dining room, lounge and kitchen. To the first floor are three double bedrooms and a family bathroom. There is off road parking to the front of the property and rear gardens spanning a huge length with seating areas, outdoor kitchen with pizza oven and lawn areas. The house has plenty of character features such as beams and a log burner for winter nights. The house is located just a short stroll from Formby village with all it's amenities such as shops, cafes and restaurants - as well as being on a bus route and within walking distance of primary schools.
Accommodation
Ground Floor
Porch (1.40 x 1.38 (4'7" x 4'6"))
The porch has a door leading into the dining room.
Dining Room (3.97 x 3.96 (13'0" x 12'11"))
Leading in from the porch is the dining room. There is a feature fireplace, one radiator, a double glazed window and double doors leading into the lounge. This can either be a separate room or opened up into a larger entertaining space.
Lounge (5.40 x 3.92 (17'8" x 12'10"))
The characterful lounge has wooden beams, a log burner for cosy winter nights, one double glazed window and two radiators. Door leading through to the kitchen.
Kitchen (3.85 x 2.90 (12'7" x 9'6"))
Leading through from the lounge is the kitchen with a range of wall and base units providing plenty of storage. There are two double glazed windows one of which with the sink below. There is one radiator and a door leading out to the garden. There is a central island with space for eating. There is space for a fridge-freezer, Range cooker, washing machine and dishwasher.
First Floor
Landing
The landing has a loft hatch, one radiator and a storage cupboard for bedding and towels.
Bedroom 1 (4.31 x 4.15 (14'1" x 13'7"))
The master bedroom is a good size and is very bright with two dual aspect windows. There are fitted wardrobes providing storage and one radiator.
Bedroom 2 (3.88 x 3.67 (12'8" x 12'0"))
The second bedroom has one radiator and a double glazed window.
Bedroom 3 (4.05 x 2.70 (13'3" x 8'10"))
The third bedroom is a double room and has fitted wardrobes for storage, one radiator and a double glazed window.
Bathroom
The bathroom comprises of a bath with overhead shower, hand wash basin, WC, heated towel rail, double glazed window and the boiler is located in here.
Outside
Front Garden
The front of the property has a hedge for privacy and there is a driveway providing off road parking for multiple cars.
Rear Garden
The stunning, expansive and well kept gardens have many different areas to them. Leading out from the back door is a patio area to enjoy a morning coffee with a work shop close by. This leads onto the outdoor kitchen complete with pizza oven, BBQ and a seating area. Leading onto an area laid to lawn with a space for children to play football.
Important Information
We take every care in preparing our sales details. They are checked and usually verified by the Vendor. We do not guarantee appliances, alarms, electrical fittings, plumbing, showers, etc, you must satisfy yourself that they operate correctly. Room sizes are approximate, they are taken in imperial and converted to metric, do not use them to buy carpets or furniture. We cannot verify the tenure, as we do not have access to the legal title, we cannot guarantee boundaries or rights of way, you must take the advice of your legal representative. If there is any point which is of particular importance to you, please contact the office and we will be pleased to check the information.
Property info
For more information about this property, please contact
Karen Parks Sales & Lettings, L37 on * (local rate)
Disclaimer
Property descriptions and related information displayed on this page, with the exclusion of Running Costs data, are marketing materials provided by Karen Parks Sales & Lettings, and do not constitute property particulars. Please contact Karen Parks Sales & Lettings for full details and further information. The Running Costs data displayed on this page are provided by PrimeLocation to give an indication of potential running costs based on various data sources. PrimeLocation does not warrant or accept any responsibility for the accuracy or completeness of the property descriptions, related information or Running Costs data provided here.






























.png)