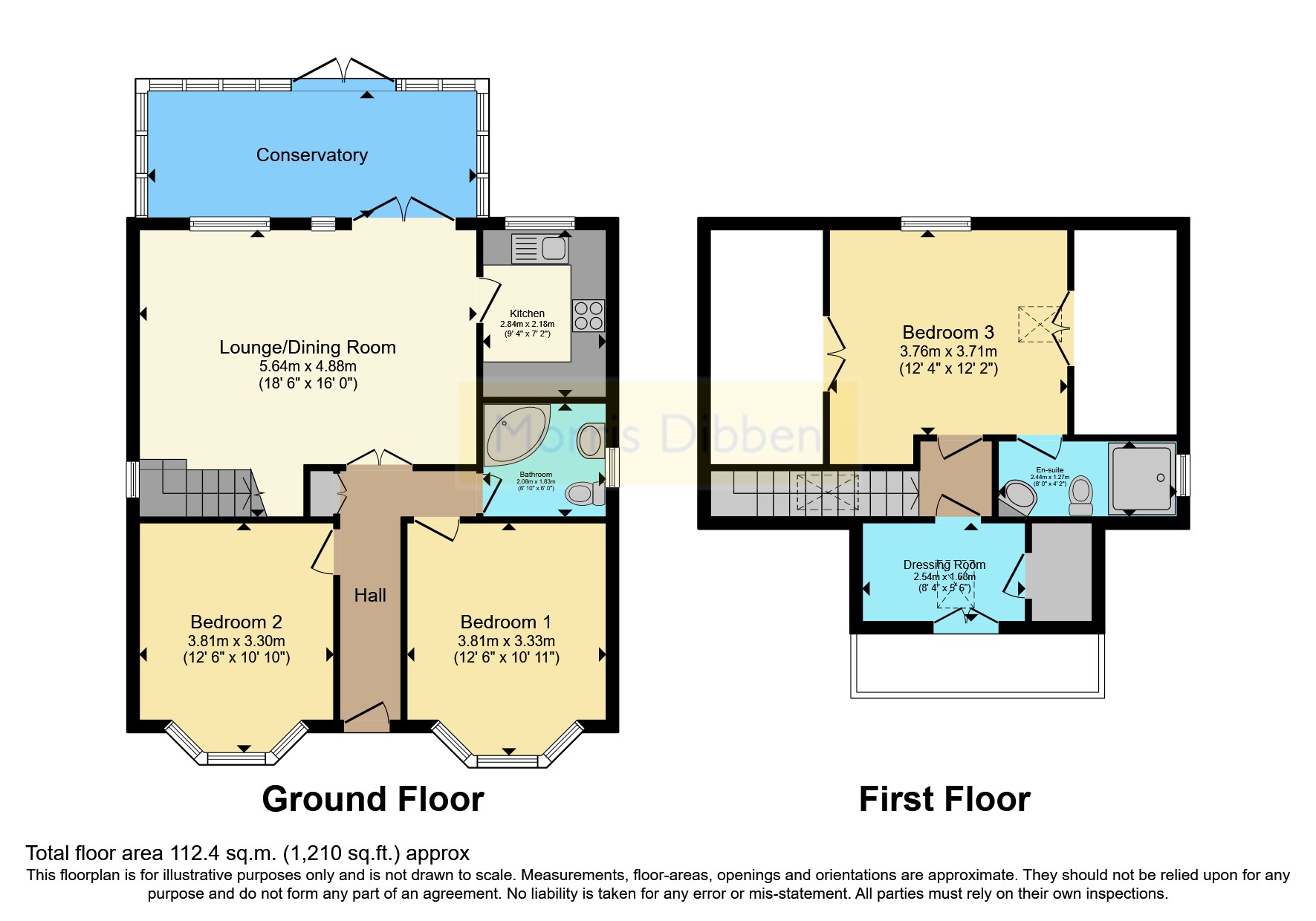Bungalow for sale in Shelley Road, Southampton, Hampshire SO19
* Calls to this number will be recorded for quality, compliance and training purposes.
Property features
- Detached Three Double Bedroom Chalet Bungalow
- South Westerly Facing Rear Garden
- Off Road Parking For Several Cars & Garage
- 18ft Lounge Diner
- Modern Kitchen With Fitted Appliances
- 18ft Conservatory Overlooking The Rear Garden
- Generous Storage In Eaves
- Double Glazing & Gas Central Heating
- 12ft Main Bedroom
- En-suite Shower Room & Dressing Room
Property description
Three double bedroom detached bungalow boasting A non overlooked south westerly facing rear garden! Perfect for growing families and those alike, the ground floor of this fantastic chalet bungalow comprises a family bathroom with corner bath, two double bedrooms with bay windows and hallway leading to the 18ft lounge diner and fitted kitchen. There is also a spacious conservatory overlooking the 55ft south westerly facing rear garden. Upstairs offers the main bedroom, ensuite shower room, dressing room and ample eaves storage. In addition to all the space on offer there is off road parking for several cars, garage, gas central heating, double glazing and much more!
Situated within the highly requested Poet's Estate in Thornhill, this wonderful bungalow benefits from being just a short distance to local amenities along Thornhill Park Road, as well as being circa 1.4 miles from Bitterne Shopping Precinct, 1.4 miles away from Hedge End Superstores and 4.3 miles from Southampton City Centre. The property is ideally situated for those needing access to the M27, being just a short drive from junction 7 at Hedge End. There is a main bus route situated along Thornhill Park Road with several stops, the nearest being just a short walk away. Southampton Parkway train station is just a 12 minute drive from the property for direct access to London.
Hallway
Lounge-Diner (5.64m x 4.88m)
Kitchen (2.84m x 2.18m)
Consevatory
5.77m x 7
Bathroom
2.08m x 6
Bedroom One (3.8m x 3.33m)
Bedroom Two (3.8m x 3.3m)
Bedroom Three (3.76m x 3.7m)
En-Suite (2.44m x 1.27m)
Dressing Room (2.54m x 1.68m)
Property info
For more information about this property, please contact
Morris Dibben - Bitterne, SO18 on +44 23 8210 9576 * (local rate)
Disclaimer
Property descriptions and related information displayed on this page, with the exclusion of Running Costs data, are marketing materials provided by Morris Dibben - Bitterne, and do not constitute property particulars. Please contact Morris Dibben - Bitterne for full details and further information. The Running Costs data displayed on this page are provided by PrimeLocation to give an indication of potential running costs based on various data sources. PrimeLocation does not warrant or accept any responsibility for the accuracy or completeness of the property descriptions, related information or Running Costs data provided here.

































.png)
