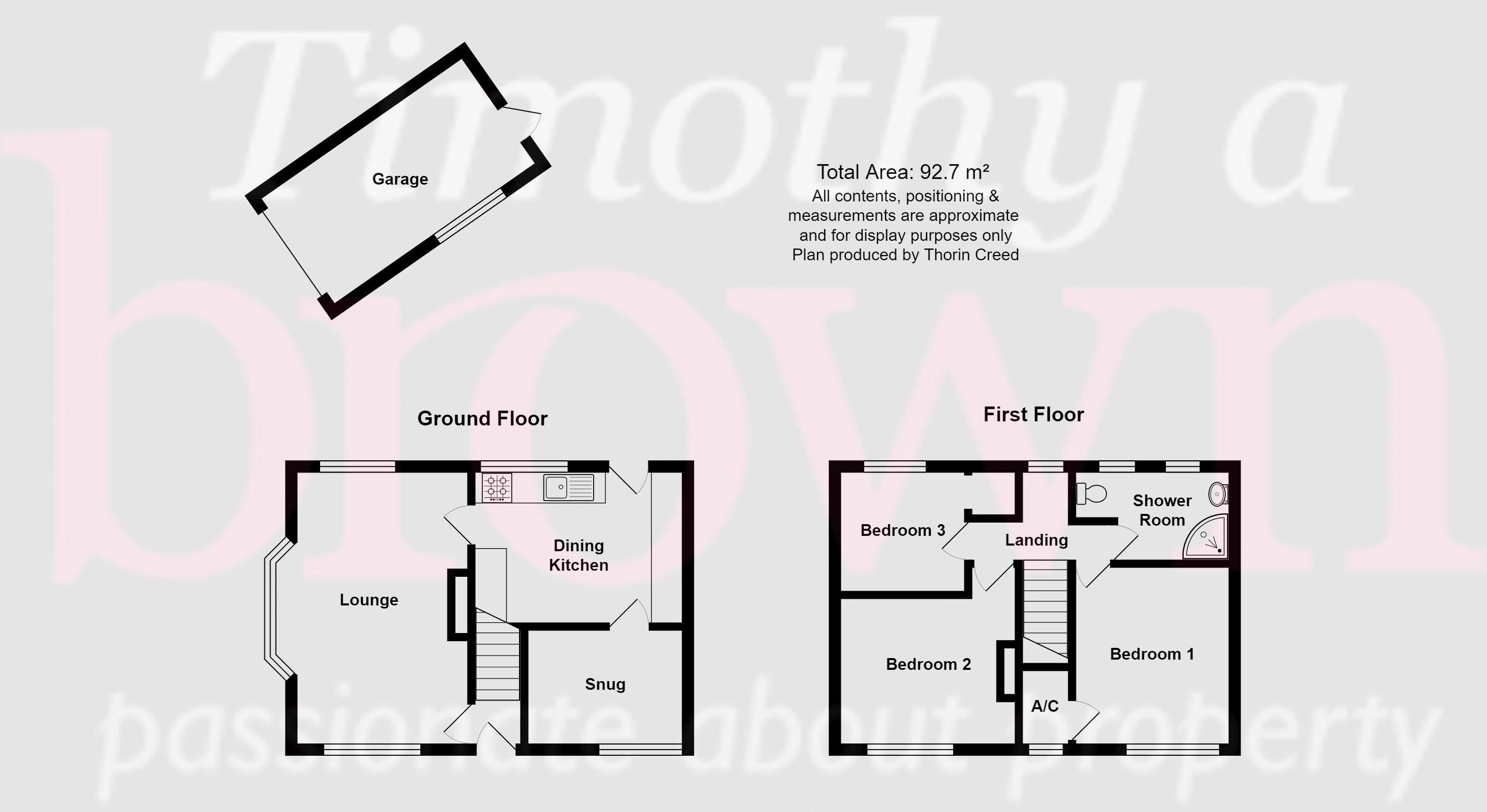End terrace house for sale in St. Johns Road, Congleton CW12
* Calls to this number will be recorded for quality, compliance and training purposes.
Property features
- Spacious end of terrace home set on corner plot
- Good sized lounge
- Dining kitchen plus separate snug
- Three bedrooms
- Gated driveway providing off road parking to side
- Front & rear gardens
Property description
A corner plot home having the advantage of sunshine all day and also has a beautifully maintained garden with off road parking and a detached single garage.
The property is well situated in a very popular area within walking distance of the town centre, also countryside and playing fields are close by together with local shops on the door step.
The property is ideal for families or buy to let investor, having gas fired central heating and PVCu double glazing.
The accommodation comprises: Hall, lounge with windows to three aspects, kitchen/diner and snug which many similar properties have taken down the internal wall to make a larger dining kitchen.
At first floor level the landing allows access to three bedrooms and a bathroom which has been converted to make a shower room.
Call to book an appointment to view today.
Entrance
PVCu double glazed door to hall. Stairs to door to lounge.
Lounge (17' 4'' x 13' 0'' (5.28m x 3.96m) into bay)
Three PVCu double glazed windows, the central one being a bay window. Fireplace. Single power point. Double panel central heating radiator. 13 Amp power points. Door to kitchen/diner.
Snug (9' 11'' x 7' 2'' (3.02m x 2.18m))
PVCu double glazed window to front aspect. Wall mounted Potterton central heating boiler. 13 Amp power points. Grain effect floor.
Kitchen/Diner (13' 2'' x 9' 8'' (4.01m x 2.94m))
PVCu double glazed window and door to rear. White grain effect base and eye level units with roll edge laminated surfaces. Inset one and a half bowl single drainer stainless steel sink. Gas hob and oven below. Space and plumbing for washing machine. Tiled splashbacks. Tiled floor. 13 Amp power points. Radiator. Door to reception room. Space for under unit fridge and freezer.
First Floor
Landing
Doors to all rooms. PVCu double glazed window. One single power point. Radiator.
Bedroom 1 Front (11' 4'' x 10' 1'' (3.45m x 3.07m))
PVCu double glazed window to front aspect. Radiator. 13 Amp power points. Door to deep storage cupboard with hot water cylinder and feeder tank. PVCu opaque double glazed window.
Bedroom 2 Front (11' 0'' x 9' 4'' (3.35m x 2.84m) plus door recess)
PVCu double glazed window to front aspect. Radiator. 13 Amp power points. Laminate floor.
Bedroom 3 Rear (8' 0'' x 7' 8'' (2.44m x 2.34m))
PVCu double glazed window to rear aspect. Radiator. 13 Amp power points. Cupboard/wardrobe.
Bathroom
(Converted to a shower room). Two PVCu double glazed opaque windows. White suite comprising: Low level W.C., wash hand basin set in vanity unit and corner shower enclosure. Chrome heated towel rail/radiator. Fully tiled walls and floor.
Outside
Front
Enclosed by well maintained private hedge with gate and path to front with lawn and central bed specimen tree and rockery. The garden extends to the side with double vehicular access gates and block paved drive terminating at the single detached garage.
Rear
Enclosed by concrete post and timber fence panels with patio area, lawn and lower level laid to river bed stone. Outside tap.
Garage (16' 0'' x 8' 2'' (4.87m x 2.49m))
Up and over door. Window and rear door.
Services
All mains services are connected (although not tested).
Tenure
Freehold (subject to solicitor's verification).
Viewings
Strictly by appointment through the sole selling agent Timothy A Brown.
Property info
For more information about this property, please contact
Timothy A Brown Estate & Letting Agents, CW12 on +44 1260 514996 * (local rate)
Disclaimer
Property descriptions and related information displayed on this page, with the exclusion of Running Costs data, are marketing materials provided by Timothy A Brown Estate & Letting Agents, and do not constitute property particulars. Please contact Timothy A Brown Estate & Letting Agents for full details and further information. The Running Costs data displayed on this page are provided by PrimeLocation to give an indication of potential running costs based on various data sources. PrimeLocation does not warrant or accept any responsibility for the accuracy or completeness of the property descriptions, related information or Running Costs data provided here.




































.png)


