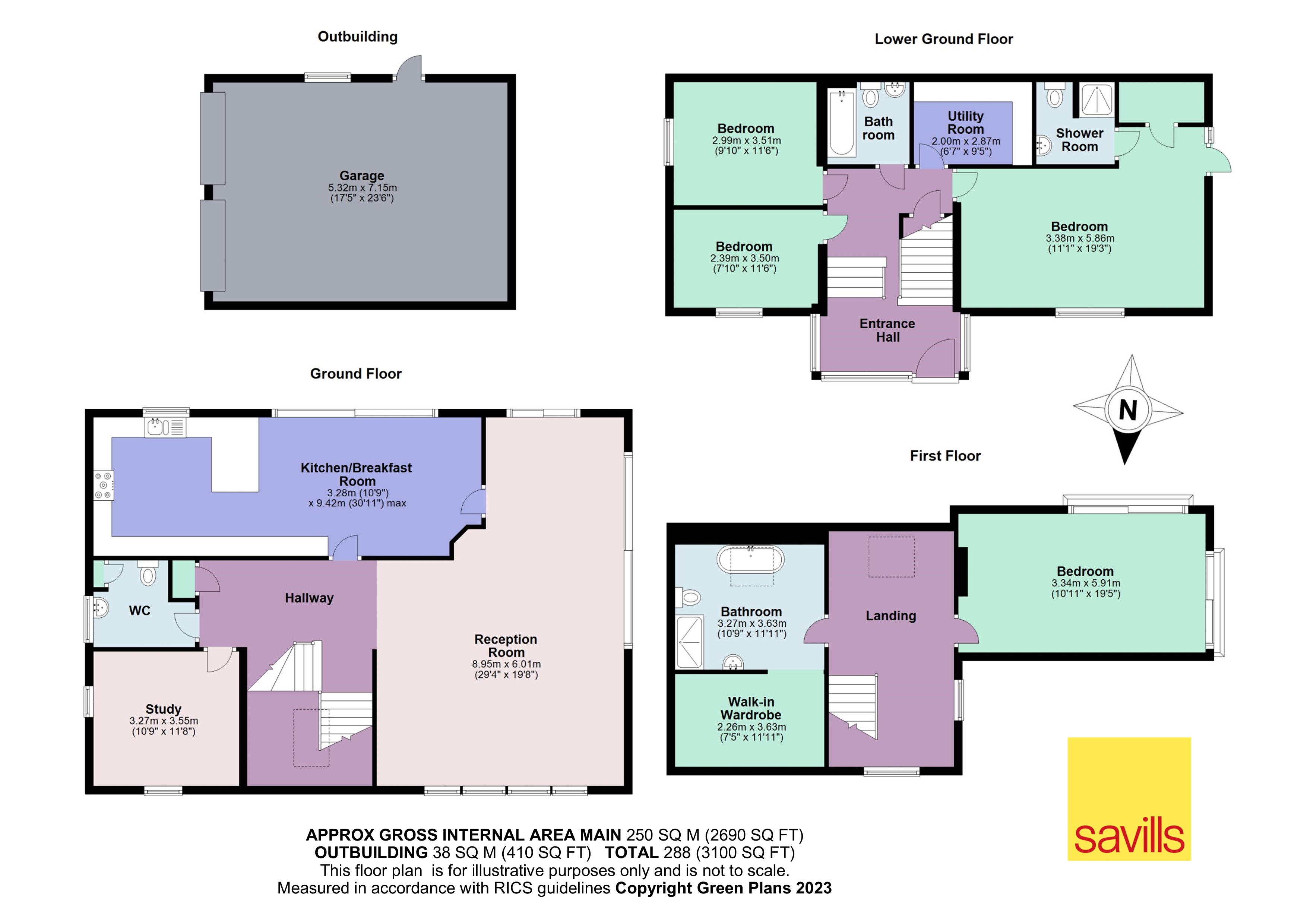Detached house for sale in Seven Ash Green, Chelmsford, Essex CM1
* Calls to this number will be recorded for quality, compliance and training purposes.
Property features
- Versatile three-storey living in about 1.56 acres
- Magnificent second floor bedroom suite
- Light-filled reception and kitchen
- Privately situated within 1.4 miles (about 1.2 miles on foot) of the rail station
- Beautiful gardens and leisure field adjacent to a nature reserve
- EPC Rating = C
Property description
A contemporary city home in about 1.56 acres.
Description
Seven Ash Green is an attractive leafy lane located a short distance to the north of the city centre.
The house has a stylish design which includes lower ground accommodation with its own external access providing the potential for an annexe. The ground floor is designed to integrate the outdoor terraces and gardens. The first floor is currently a bedroom suite with a bathroom, walk-in wardrobe and twin balconies overlooking the grounds.
The hall is a beautiful feature with full-height glazing to the front, and stairs to both the upper and lower levels. The lower ground floor provides three bedrooms, including a guest bedroom with en suite and walk-in wardrobe. In addition, there is a fitted utility room and bathroom. This floor has an independent external access ideal for a self-contained annexe if required, subject to planning.
The first floor is designed to overlook the gardens and utilise the wrap-around terraces as entertaining areas. Taking centre stage is the principal reception room featuring two-storey-high ceiling and triple-aspect, full-height glazing providing a light-filled room, a contemporary fireplace and a dining area.
At the rear of the house is the kitchen/breakfast room extending to over 30 ft. Fitted with modern units in contrasting colours topped with white stone. Appliances include a range style cooker, cooker hood, integrated dishwasher, microwave and fridge/freezer. The breakfast room has a sliding glass wall opening onto a deck and providing lovely views over the gardens. At the front lies a study, with elevated views over the drive, and entrance with adjacent cloakroom.
The first floor is the principal bedroom suite. The bedroom has two glass-retained balconies framing lovely views over the gardens with bespoke 10 ft-high sliding doors. The room features a split-level vaulted ceiling. A landing separates a highly appointed bath/shower room with walk-in wardrobe.
Outside
The house is discreetly located off a private drive, with an electric gated parking area in front of the house. Within the drive is a detached double garage and a ‘floating’ steel-framed car shelter.
Wrapping around the south and western edges of the house are al fresco dining areas and an elevated retained deck overlooking the gardens. Behind the house, a garden bank has been created as a fragrance garden with all-year colour, textures and interest. Within the grounds is a sunken garden containing a former waterfall feature. The remainder of the garden is lawned with a scattering of specimen trees. The far southern boundary is a fenced leisure field and all along the western boundary lies the Chelmer Valley Nature Reserve.
In all about 1.56 acres
Services
All mains services connected.
Location
Chelmsford city centre: 0.75 miles (Liverpool Street from 34 minutes), A12 (Junction 19): 2.2 miles, M25 (Junction 28): 13.9 miles, Stansted Airport: 18.1 miles, Canary Wharf: 30.2 miles. All distances approximate.
The house is tucked away at the end of a private cul-de-sac, leading off Church Lane and Arbour Lane and three quarters of a mile from the centre of Chelmsford.
Considered to be within the commuter belt, there are a series of path and cycleways providing access to the city centre and railway station.
The city offers an excellent choice of amenities including a bustling shopping centre, a range of high-quality schools, including two outstanding grammar schools, three private preparatory schools, a well-known independent school (New Hall), a station on the mainline into London Liverpool Street and access onto the A12.
Square Footage: 2,690 sq ft
Acreage:
1.56 Acres
Directions
What3Words: ///rewarding.update.monday
Additional Info
Local authority: Chelmsford City Council. Council tax band = G (with improvement indicator)
Property info
For more information about this property, please contact
Savills - Chelmsford, CM1 on +44 1245 845587 * (local rate)
Disclaimer
Property descriptions and related information displayed on this page, with the exclusion of Running Costs data, are marketing materials provided by Savills - Chelmsford, and do not constitute property particulars. Please contact Savills - Chelmsford for full details and further information. The Running Costs data displayed on this page are provided by PrimeLocation to give an indication of potential running costs based on various data sources. PrimeLocation does not warrant or accept any responsibility for the accuracy or completeness of the property descriptions, related information or Running Costs data provided here.






































.png)

