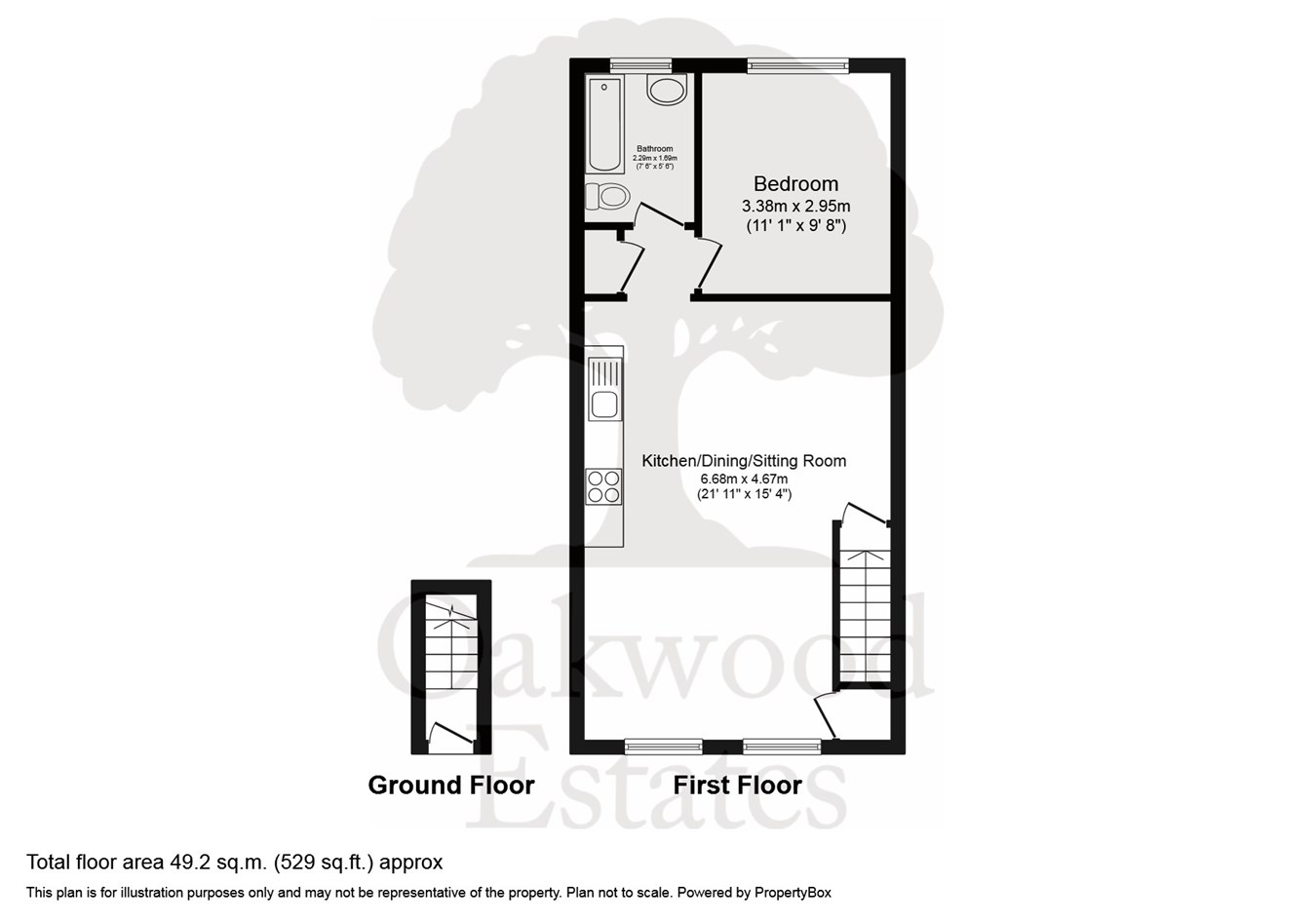Maisonette for sale in Hawthorne Crescent, West Drayton UB7
* Calls to this number will be recorded for quality, compliance and training purposes.
Property features
- Council tax band C (£1,564 p/yr)
- Openplan Kitchen/Dining/Sitting Room
- Cul de sac location
- Close to all local amenities
- Off Street Parking
- Potential Loft Conversion STPP
- Close to West Drayton Station (Crossrail)
- No Chain
- Long Leasehold
- Large Private Rear Garden
Property description
Upon entering the property through the main front door, you step into the entrance hallway, where a staircase leads up to the first floor. Ascending the stairs, you'll find yourself in the expansive open-plan kitchen/dining/sitting room. This inviting space is adorned with pendant lighting and offers twin windows that overlook the front aspect, an overstairs cupboard, room for a two-piece suite, and ample space for a dining table and chairs. The kitchen area is thoughtfully designed with a mix of wall-mounted and base kitchen units, an integrated oven and hob equipped with an extractor fan above, a tastefully tiled splashback, room for a fridge/freezer, a window overlooking the side aspect, attractive laminate wooden flooring, and an archway leading to the bedroom and bathroom. The bedroom is graced with pendant lighting and features a window that provides a pleasant view of the rear garden. It offers sufficient space for a king-size bed and a freestanding wardrobe, complemented by the same laminate wooden flooring found throughout the space. The bathroom, partially tiled for a clean and stylish look, is equipped with a frosted window overlooking the rear aspect. It includes a bath with a shower attachment, a hand wash basin featuring a mixer tap, and a low-level WC, ensuring your comfort and convenience.
Front Of House
At the front of the property, you'll find a pathway that guides you to the main entrance, another pathway leading to the rear garden, and a charming patch of well-maintained lawn. Additionally there is parking for two cars.
Rear Garden
The rear garden showcases a delightful patio area, ideal for hosting gatherings, along with a lush lawn, a pathway leading to a concealed shed nestled in the garden's dog-leg section, and well-established mature plantings.
Tenure
Leasehold · 182 years remaining
Council Tax Band
Band C (£1,564 p/yr)
Mobile Coverage
5G voice and data
Internet Speed
Ultrafast
Potential Rental Value
The property could also achieve £1,300 per calendar month.
Location
It is located in the vibrant town of West Drayton which is positioned on the western edge of the Capital. This means it is superbly placed to easily access Central London, with frequent services to London Paddington in less than 25 minutes from the West Drayton Station (Crossrail). The property is within a few minutes walk from the station. Other benefits are good access to M4 and M25 motorways and convenient transport links into London and nearby Uxbridge Town Centre.
Transport
West Drayton Rail Station - 0.4 mi
Iver Rail Station - 1.78 mi
Uxbridge Underground Station - 2.83 mi
London Heathrow Airport - 2.26 mi
Property info
For more information about this property, please contact
Oakwood Estates, UB7 on +44 1895 647582 * (local rate)
Disclaimer
Property descriptions and related information displayed on this page, with the exclusion of Running Costs data, are marketing materials provided by Oakwood Estates, and do not constitute property particulars. Please contact Oakwood Estates for full details and further information. The Running Costs data displayed on this page are provided by PrimeLocation to give an indication of potential running costs based on various data sources. PrimeLocation does not warrant or accept any responsibility for the accuracy or completeness of the property descriptions, related information or Running Costs data provided here.


























.png)