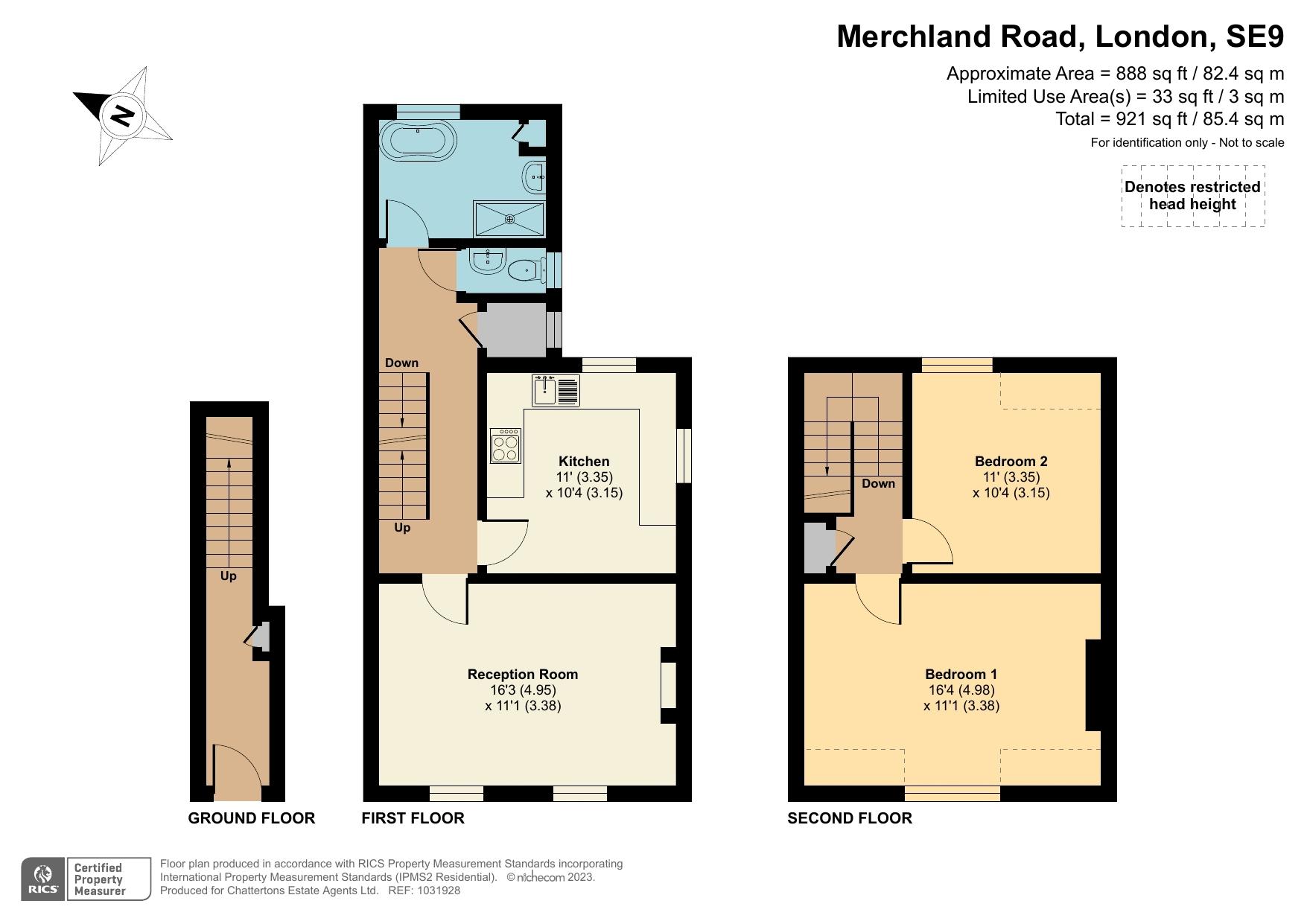Maisonette for sale in Merchland Road, London SE9
* Calls to this number will be recorded for quality, compliance and training purposes.
Utilities and more details
Property features
- Popular area close to New Eltham mainline station
- Period property
- Split level
- Beautiful bathroom with free standing bath and separate shower
- Modern dual aspect kitchen
- 2 double bedrooms
- 997 year lease
- Share of freehold
- Immaculate condition
- Shared garden
Property description
Located in a very popular area within 7 minutes of New Eltham mainline station is this spacious split level maisonette. Entering via the private entrance the stairs will take you to the first floor and the accommodation includes a beautiful bathroom with free standing bath and separate shower, modern dual aspect kitchen, large lounge on the first floor, with 2 double bedrooms on the second floor.
The property is presented in immaculate condition and benefits from a 997 year lease with share of freehold.
The outside space in the form of a garden is shared with the ground floor property.
Perfect first time buy.
Private Entrance
Space for coat hanging, geometric tiled floor, radiator, stairs to the first floor
Bathroom
Opaque double sash window, free standing bath, pedestal wash hand basin, walk in shower, geometric tiled floor, walls are half panelled and half metro tiled walls
Separate WC
Opaque double glazed window, low level wc, tiled walls and geometric tiled floor.
Half Landing
Lounge (16' 3'' x 11' 1'' (4.95m x 3.38m))
2 double glazed windows with shutters, fireplace, radiator, carpet
Kitchen (11' 0'' x 10' 4'' (3.35m x 3.15m))
Dual aspect double glazed windows, wall and base units with laminated work surface, stainless steel single drainer sink unit with 1.5 bowl and mixer taps, integrated oven and ceramic hob with extractor hood and stainless steel splashback, plumbing for washing machine, plumbing for dish washer, laminate flooring
Stairs To The Top Floor
Carpet
Bedroom 1 (16' 4'' x 11' 1'' (4.97m x 3.38m))
Double glazed window with shutters, 2 radiators, carpet, eaves
Bedroom 2 (11' 0'' x 10' 4'' (3.35m x 3.15m))
Double glazed window with shutter, radiator, laminate flooring, eaves
Communal Garden
Laid to lawn, side access
Property info
For more information about this property, please contact
Chattertons, SE9 on +44 20 3551 4545 * (local rate)
Disclaimer
Property descriptions and related information displayed on this page, with the exclusion of Running Costs data, are marketing materials provided by Chattertons, and do not constitute property particulars. Please contact Chattertons for full details and further information. The Running Costs data displayed on this page are provided by PrimeLocation to give an indication of potential running costs based on various data sources. PrimeLocation does not warrant or accept any responsibility for the accuracy or completeness of the property descriptions, related information or Running Costs data provided here.































.png)
