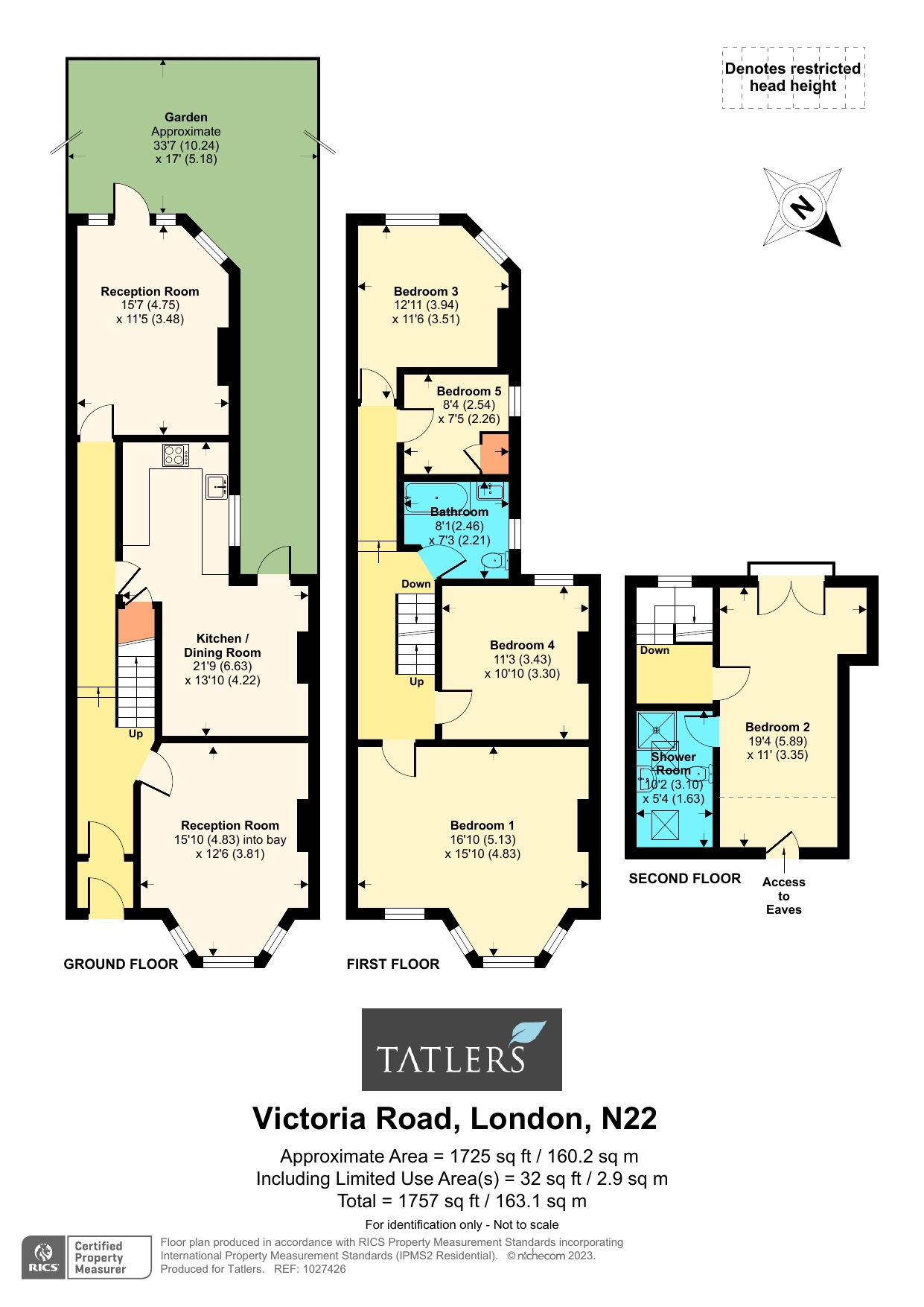Terraced house for sale in Victoria Road, London N22
* Calls to this number will be recorded for quality, compliance and training purposes.
Utilities and more details
Property features
- 2 reception rooms
- Morning room open to kitchen
- 5 bedrooms
- Family bathroom/WC
- En-suite shower room/WC
- Gas CH
- South facing garden
- Freehold
- Sole selling agent
Property description
We are delighted to be able to offer this superb five bedroomed red brick mid terrace Edwardian residence offering spacious family sized accommodation over three floors. The property is being offered in well presented interior condition retaining a wealth of original period features; to the rear is a beautifully landscaped contemporary south facing garden. Situated in the catchment for Rhodes Avenue primary and Alexandra Park secondary schools. Within a short walk from Alexandra Park, Palace and its main line station, also accessible to Bounds Green tube station (Piccadilly Line). Early viewing highly recommended.
Original Front Door Half Stained And Leaded Glass
Entrance Hallway
Original tiled flooring, original ceiling coving, dado rail.
Living Room
Into bay. Picture rail, original ceiling cornice, stained and varnished floorboards, custom built cabinets with book shelving above, fireplace with cast iron grate, tiled slips and slate hearth.
Morning Room Open To Kitchen
Recess fireplace, wood effect flooring, door to under stairs cupboard with drop down to small coal cellar, door to side of garden, open to:
Kitchen
Fitted range of Shaker style wall and base units, work surfaces, one and a half bowl resin sink and drainer with mixer tap, tiled splash backs, tiled flooring, Siemens eye level double oven, four ring Neff gas hob with overhead extractor fan, Liebherr built in fridge and freezer, plumbed for dishwasher.
Rear Reception Room
Original ceiling cornice, stripped and polished floorboards, fireplace with tiled slips, cast iron grate, door to garden.
First Floor Landing
Dado rail.
Bedroom 1
Into bay, Original varnished floorboards, original ceiling cornice, cast iron fireplace with tiled hearth.
Bedroom 2
Cast iron fireplace, book shelving with under drawer.
Bedroom 3
Dual aspect, views over rear garden, original cast iron fireplace.
Bedroom 4
Laminated floor, currently being used as a laundry room. Cupboard housing wall mounted gas boiler, plumbing for washing machine.
Bathroom
Fully tiled floor, part panelled walls, pedestal wash hand basin, low flush wc, panelled bath, mixer taps, separate shower on riser, shower curtain, tiled splashback, heated towel rail.
Second Floor Landing
Bedroom 5
Into eaves. Painted wood floor, double glazed doors to Juliet balcony, large under eaves storage.
En-Sute Shower Room
Painted wood floor, part tiled walls, pedestal wash hand basin, low flush wc, fully tiled shower cubicle with hand held shower fixed to riser, heated towel rail, velux window.
Garden
South facing, beautifully landscaped contemporary garden with paved patio leading to decking, raised planted beds, fixed bench.
Property info
For more information about this property, please contact
Tatlers, N10 on +44 20 3542 2136 * (local rate)
Disclaimer
Property descriptions and related information displayed on this page, with the exclusion of Running Costs data, are marketing materials provided by Tatlers, and do not constitute property particulars. Please contact Tatlers for full details and further information. The Running Costs data displayed on this page are provided by PrimeLocation to give an indication of potential running costs based on various data sources. PrimeLocation does not warrant or accept any responsibility for the accuracy or completeness of the property descriptions, related information or Running Costs data provided here.































.jpeg)