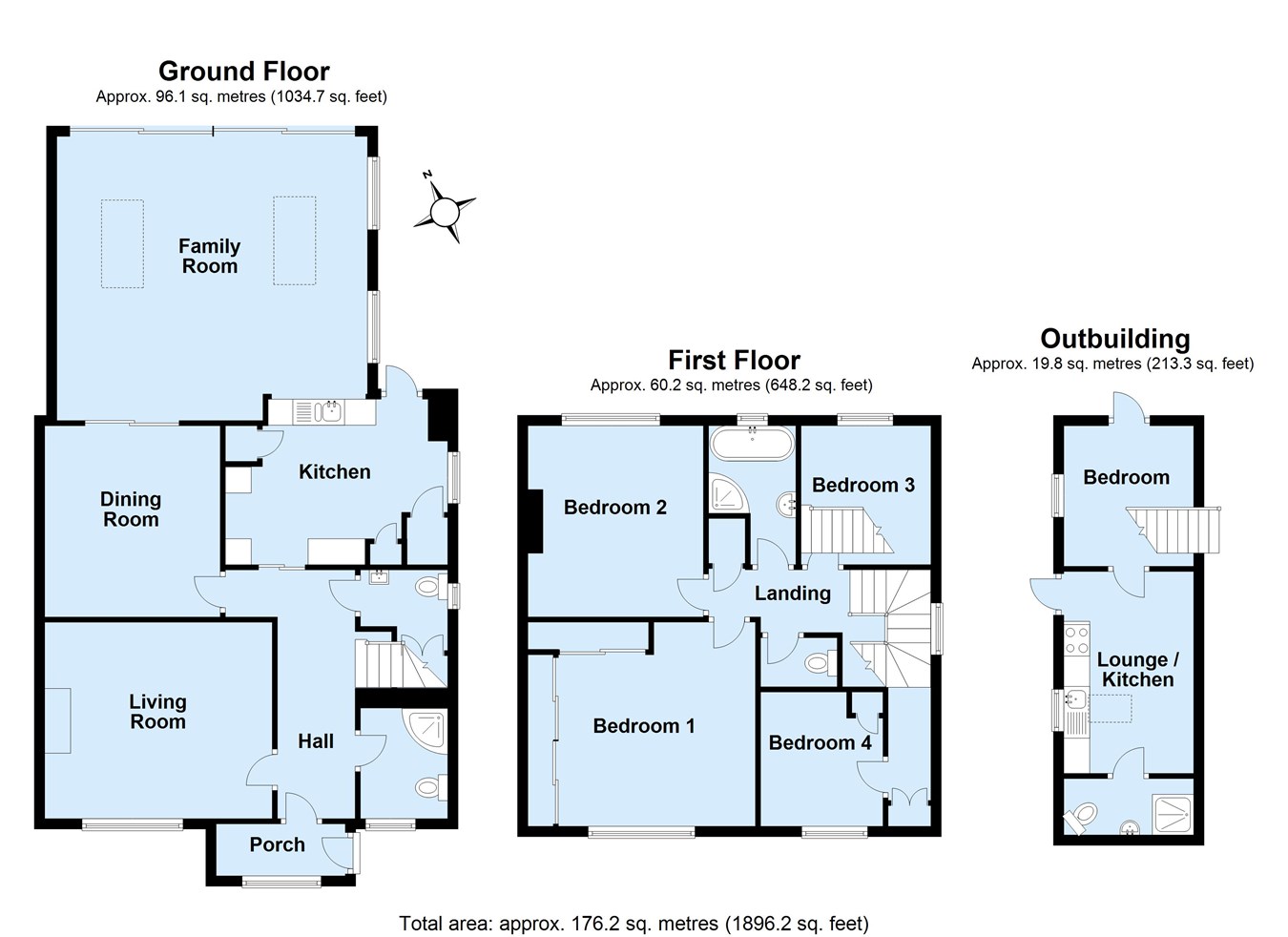Semi-detached house for sale in Hazelmere Road, Petts Wood, Orpington BR5
Just added* Calls to this number will be recorded for quality, compliance and training purposes.
Property features
- Character Semi Detached
- Desirable Location
- Four / Five Bedrooms
- Three Reception Rooms
- Bathroom & Shower Room
- Self-Contained Annexe
- Large Rear Garden
- Close to Mainline
- Extended Front/Back
- Nearby National Trust
Property description
Ground Floor
Entrance Porch
Entrance Hall
Part glazed entrance door, new radiator, new flooring.
Main Living Room
6.00m x 5.50m (19' 8" x 18' 1") Wall to wall double glazed sliding doors leading to garden, radiator, feature electric fire, two roof lights for additional day light, fitted cupboard, wall lights.
Front Reception Room / 5th Bedroom
4.40m x 3.82m (14' 5" x 12' 6") Double glazed window to front, radiator, feature fireplace with decorative log fire, wall lights, new flooring.
Inner Dining Room
Patio doors to main reception room, new radiator, new flooring, wall lights.
Kitchen
4.27m x 3.20m (14' 0" x 10' 6") Window to side, light oak fronted wall and base cabinets, one and a half bowl sink unit, electric double range oven with hob, built-in microwave oven, integrated fridge and freezer, integrated dishwasher and washing machine, breakfast bar, ceramic tiled floor, built-in pantry cupboard, door to garden. Large wall opening to main living room
Shower Room (off entrance hall)
1.98m x 1.55m (6' 6" x 5' 1") Double glazed window to front, corner shower cubicle, chrome heated towel rail, extractor fan, W.C., hand wash basin.
Cloakroom
Double glazed window to side, W.C., hand wash basin.
First Floor
Landing
Double glazed window to side, access to loft (via ladder), built-in linen cupboard with combination boiler.
Bedroom One
3.83m x 3.71m (12' 7" x 12' 2") (Excludes wardrobe). Double glazed window to front, wall to wall wardrobes with sliding mirror doors, radiator, porthole window to side.
Bedroom Two
3.65m x 3.34m (12' 0" x 11' 0") (Into alcove) Double glazed window to rear, radiator.
Bedroom Three
2.67m x 2.56m (8' 9" x 8' 5") Double glazed window to rear, radiator.
Bathroom with Shower
1.7m x 1.63m (5' 7" x 5' 4") Double glazed window to rear, white suite comprising roll top bath, hand wash basin on vanity unit, corner shower cubicle, chrome heated towel rail, recessed ceiling lights.
Separate W.C.
W.C.
Landing For Bedroom Four
Built in cupboard.
Bedroom Four
2.25m x 2.48m (7' 5" x 8' 2") Double glazed window to front, radiator.
Outside
Self-Contained Garden Annex
Former brick built garage with pitched tiled roof. Now converted to an annex.
Living area
3.89m x 2.45m (12' 9" x 8' 0") Entrance Door, double glazed window to side, fitted wall and base cabinets, built-in electric oven, induction hob set in worktop, extractor hood, single sink unit, free standing washing machine and dishwasher (negotiable), sofa area, wall mounted electric heater, double glazed skylight window, recessed ceiling lights.
Double Bedroom
2.63m x 2.45m (8' 8" x 8' 0") Double glazed door to rear, double glazed window to side, wall heater.
Shower Room
2.50m x 1.13m (8' 2" x 3' 8") Shower cubicle with built-in shower controls, W.C., hand wash basin, extractor fan, ceramic tiled floor, heated towel rail, recessed ceiling lights.
Rear Garden
Paved patio area, extensive lawn, mature shrubs and trees, water feature, pergola to shaded dining area, stream with decorative bridge crossing to the boundary line, side access to the car port
Frontage
Private driveway, car port, wrought iron side gate, mature front garden.
Additional Information
Council Tax
Local Authority : Bromley
Council Tax Band : F
From Station Square, proceed into Woodland Way, turn right into Manor Way, turn left into Hazelmere Road and the property is on the right.
From Station Square, proceed into Woodland Way, turn right into Manor Way, turn left into Hazelmere Road and the property is on the right.
Property info
For more information about this property, please contact
Proctors - Petts Wood, BR5 on +44 1684 321385 * (local rate)
Disclaimer
Property descriptions and related information displayed on this page, with the exclusion of Running Costs data, are marketing materials provided by Proctors - Petts Wood, and do not constitute property particulars. Please contact Proctors - Petts Wood for full details and further information. The Running Costs data displayed on this page are provided by PrimeLocation to give an indication of potential running costs based on various data sources. PrimeLocation does not warrant or accept any responsibility for the accuracy or completeness of the property descriptions, related information or Running Costs data provided here.

































.png)
