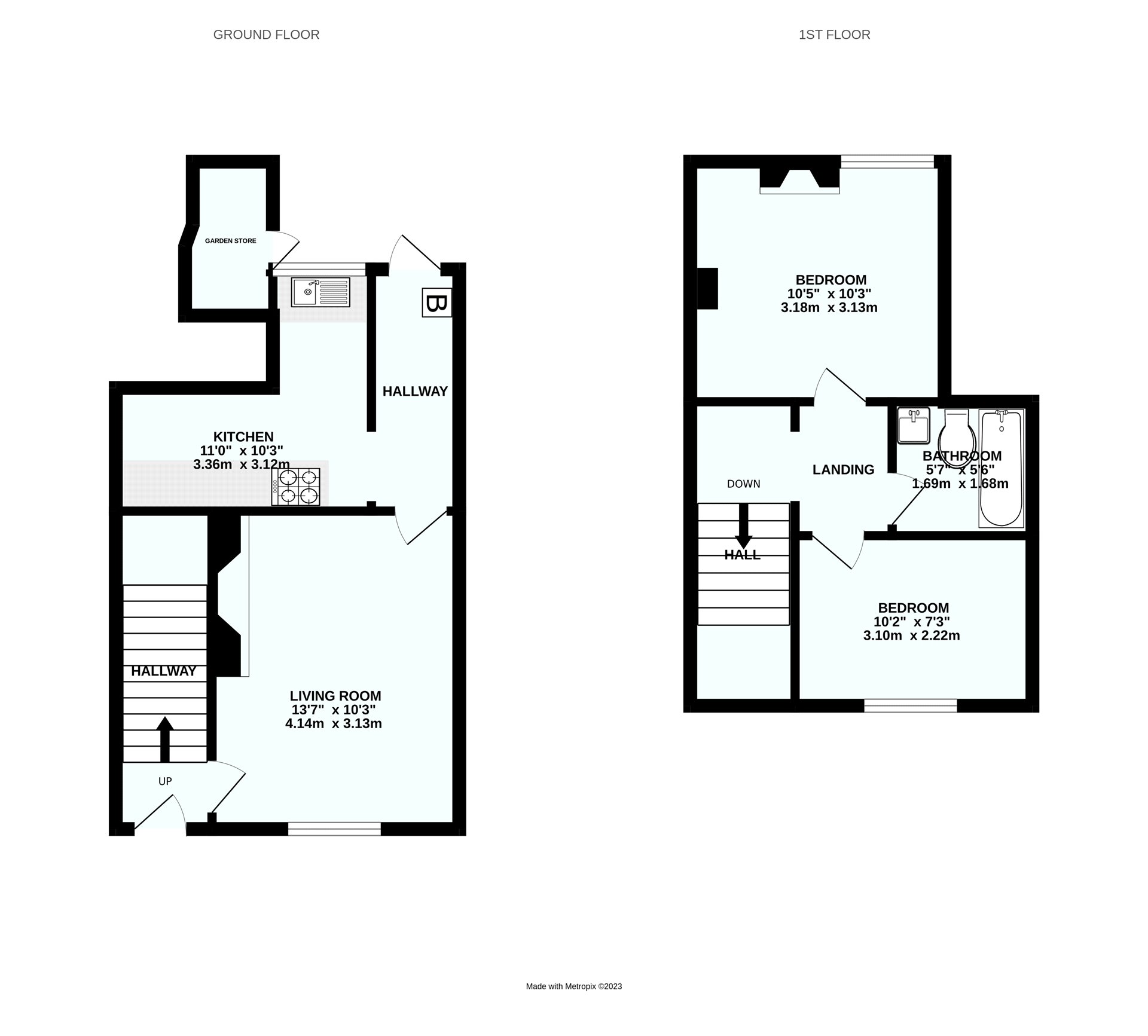Terraced house for sale in St. Johns Road, Exmouth, Devon EX8
* Calls to this number will be recorded for quality, compliance and training purposes.
Property description
A beautifully presented Terraced Cottage situated within walking distance of Withycombe Village Shops, schools and transport facilities to the town centre of Exmouth. The house has been extensively improved by the current owners and includes Sitting Room, contemporary fitted Kitchen, Two Bedrooms, Bathroom and pretty rear courtyard garden.
UPVC front door with wood effect leading to ...
Entrance
Electric meter and fuse box covered by curtain. Stairs to the first floor, door to cupboard housing the combi boiler with storage space. Doors to ...
Living Room (4.14m x 3.13m (13' 7" x 10' 3"))
Double glazed window to front aspect, radiator beneath, four structural beams overhead, fireplace to side, feature brick archway to rear wall. Doors leading down to hallway, leading out to the rear garden. Steps down into kitchen.
Kitchen
3.36m max x 3.12m max - Matching grey eye and base level units, black worktops, built-in electric hob and oven beneath, silver extractor fan above. Tall vertical black radiator, utility area with window above looking onto the back garden, large sink with drainer and mixer tap, space for washing machine. Vinyl flooring, shelving, space for fridge.
Outside
The rear garden is largely laid to pebbles, with a garden store with window. Pathway leading to gate giving rear access to the property, concrete pathway with fence to one side, brick wall to the other side.
First Floor Landing
Wooden handrail on stairs.
Bedroom Two (3.1m x 2.2m (10' 2" x 7' 3"))
UPVC wood effect double glazed window overlooking the front aspect. Black structural beams overhead.
Bathroom (1.69m x 1.68m (5' 7" x 5' 6"))
Grey tiled walls, matching white suite with corner wash basin with silver mixer tap, low level WC, bath with electric shower over. Extractor fan.
Bedroom One (3.18m x 3.13m (10' 5" x 10' 3"))
UPVC wood effect double glazed window to rear aspect, brick feature fireplace, pendant light fitting, recessed black structural beams.
Required Information
Material Information
East Devon District Council
Council Tax Band - A
Tenure: Freehold
Construction: Brick
Floodrisk: Very low risk of flooding from the rivers and sea - high risk of surface water flooding
Broadband: Standard, Superfast and Ultrafast available. Open Reach and Jurassic Fibre
Mobile: Indoors: Voice & Data - all likely, Three: Voice and Data all likely. 02 Voice Likely, Data ltd, Vodafone Voice Likely and Data Ltd. Outside: All likely
Mains: Gas, Electric, Water
Heating: Gas Central Heating
Rights and Restrictions:Flying Freehold of 10% of the master Bedroom. Shared access lane.
Mining: Not applicable
Parking: On street parking only
Property info
For more information about this property, please contact
Bradleys Estate Agents - Exmouth, EX8 on +44 1395 884000 * (local rate)
Disclaimer
Property descriptions and related information displayed on this page, with the exclusion of Running Costs data, are marketing materials provided by Bradleys Estate Agents - Exmouth, and do not constitute property particulars. Please contact Bradleys Estate Agents - Exmouth for full details and further information. The Running Costs data displayed on this page are provided by PrimeLocation to give an indication of potential running costs based on various data sources. PrimeLocation does not warrant or accept any responsibility for the accuracy or completeness of the property descriptions, related information or Running Costs data provided here.






















.png)

