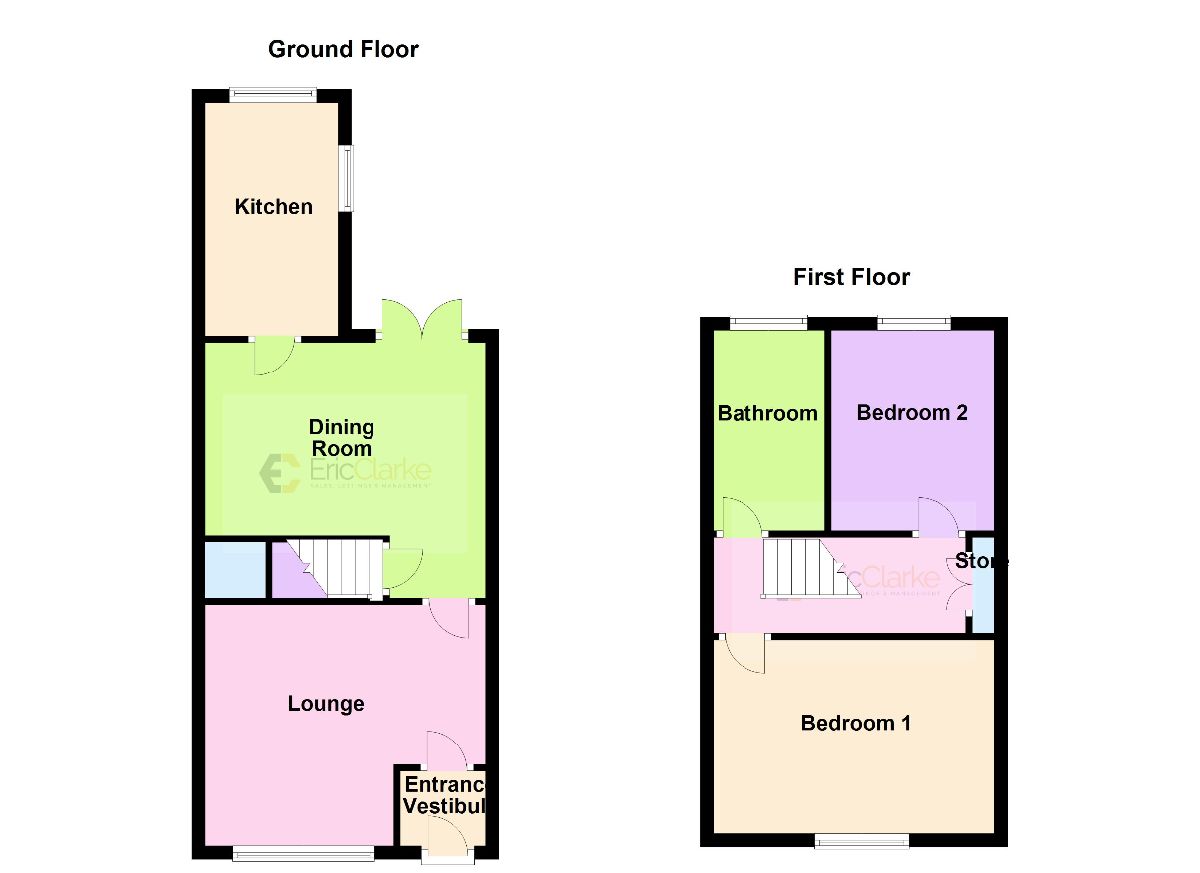Terraced house for sale in Church Road, Kearsley, Bolton BL4
* Calls to this number will be recorded for quality, compliance and training purposes.
Utilities and more details
Property features
- A well presented terraced house
- Convenient for local amenities including schools and motorway access
- Off road parking
- Popular location, must be viewed to fully appreciate
- Two double bedrooms
- Two reception rooms
Property description
Description
****immaculate two bedroom terraced****
A very spacious, extremely well presented mid terraced home, set within a semi rural location on Church Rd in Kearsley,
Briefly comprises of the following, an entrance vestibule, a spacious lounge with a feature fireplace and oak laminated floor, a stunning fully fitted kitchen with an integrated gas hob, double oven and extractor hood with french doors to the rear aspect and a fully enclosed paved rear yard with electric roller shutter which can also be utilised for parking.
To the upper floor, you will find a superb fully fitted family bathroom with a 3 piece suite in white, including a basin, toilet and deep bath tub with a shower over the bath, and two double bedrooms.
Perfectly located as offers easy access to the centre of Farnworth and the M60 motorway junction at Kearsley Spur.
Council Tax Band: A (Bolton Council)
Tenure: Leasehold (847 years)
Ground Rent: £2 per year
Entrance Vestibule
Front Entrance door to the vestibule with a door to the lounge.
Lounge (4.01m x 4.51m)
UPVC window to the front, radiator, gas fire with surround.
Dining (3.20m x 4.63m)
UPVC French doors to the rear, radiator
Kitchen (3.30m x 2.22m)
Range of wall and base units with contrasting work surfaces over, sink and drainer unit, integrated fridge freezer gas hob and double oven, tiled splash backs, uPVC windows to the side and rear.
Landing
Radiator.
Bedroom 1 (3.25m x 4.51m)
UPVC windows to the front, radiator.
Bedroom 2 (2.56m x 3.03m)
UPVC window to the rear, radiator.
Bathroom (2.97m x 1.74m)
Three piece suite comprising of a wash hand basin, bath, shower over bath, WC. Radiator, uPVC window.
Property info
For more information about this property, please contact
Eric Clarke, BL4 on +44 1204 911835 * (local rate)
Disclaimer
Property descriptions and related information displayed on this page, with the exclusion of Running Costs data, are marketing materials provided by Eric Clarke, and do not constitute property particulars. Please contact Eric Clarke for full details and further information. The Running Costs data displayed on this page are provided by PrimeLocation to give an indication of potential running costs based on various data sources. PrimeLocation does not warrant or accept any responsibility for the accuracy or completeness of the property descriptions, related information or Running Costs data provided here.




























.png)

