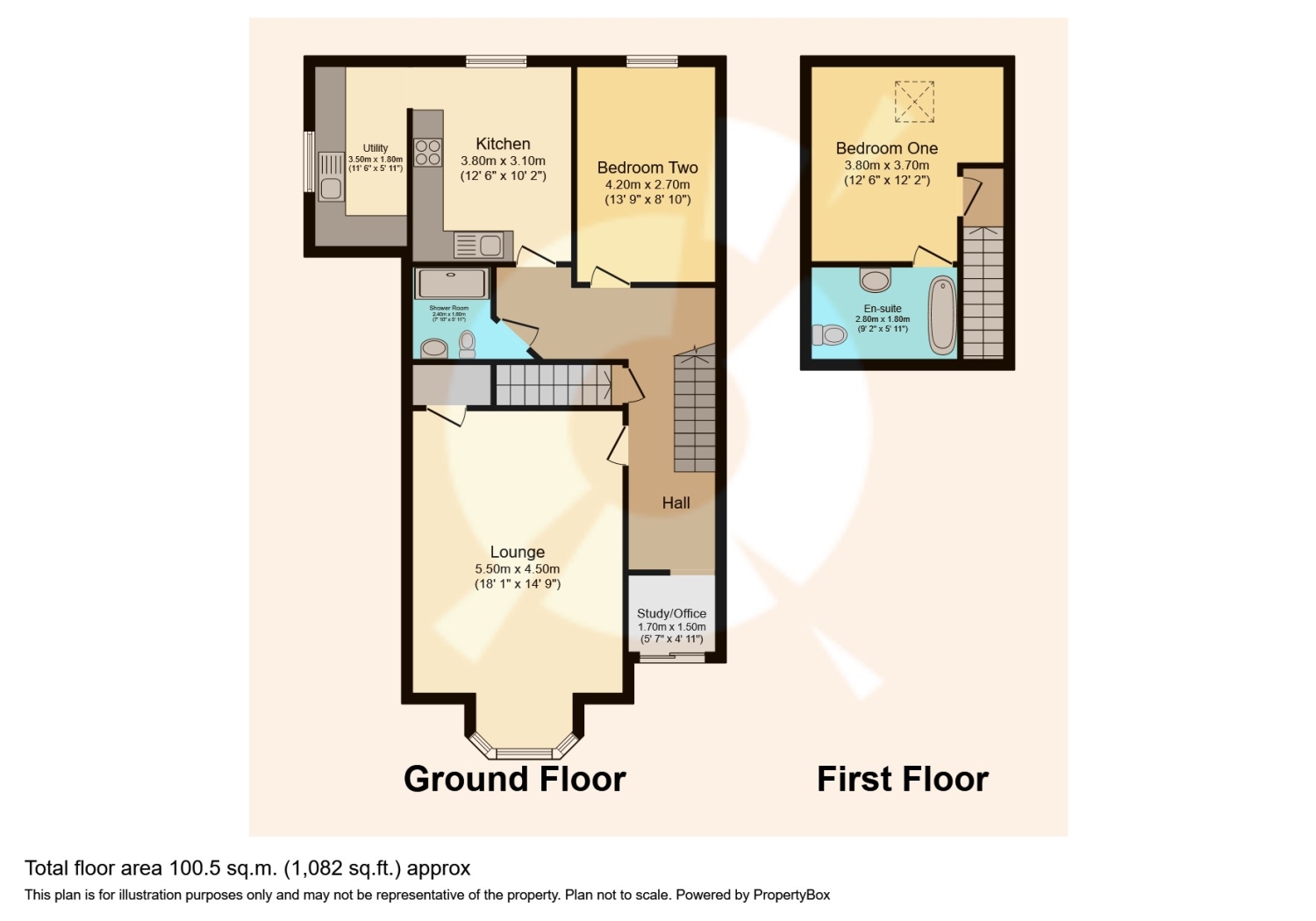Flat for sale in Braidfauld Gardens, Glasgow G32
Just added* Calls to this number will be recorded for quality, compliance and training purposes.
Property features
- In depth HD property video tour available
- Charming first floor traditional maisonette within popular locale
- Impressive family lounge / generous height & dimensions throughout
- Well-appointed dining kitchen / convenient utility room
- Modern shower room / bright & airy en-suite bathroom
- Two generously proportioned double bedrooms
- Excellent in-built storage throughout / useful office space
- Extensive rear garden / fully enclosed & predominantly laid to lawn
- Perfect first time purchase / fantastic family accommodation
- Close by to local amenities / public transport links / view in person or online
Property description
**charming traditional maisonette** impressive height & dimensions** offering stylish & spacious accommodation. **modern kitchen & shower room ** fully enclosed extensive rear garden** Please contact your personal estate agent, The Property Boom for much more information and a copy of the home report.
Nestled within the heart of Glasgow, Braidfauld Gardens offers a delightful first-floor apartment over 2 levels, exuding traditional charm, all within a timeless and well-maintained building. This fantastic home holds classic features and contemporary amenities, making it an ideal home for those seeking a blend of character and modern comfort.
The property's entrance is accessed via a paved walkway, leading to a private door and staircase taking you to the upper level. Upon entering, you are greeted by the spacious and elegant family lounge, where soaring ceilings and a bay window formation fill the room with natural light. The generous dimensions of the lounge offer a haven for relaxation and entertainment.
The well-appointed dining kitchen holds an array of white gloss wall and base mounted units paired with dark worktops for a fashionable and efficient workspace, complete with a convenient utility room just off it for additional workspace. The modern shower room is comprising of walk-in shower cubicle, W.C. And wash hand basin. Bedroom Two offers a comfortable retreat or flexible living space. Completing the first floor is a convenient office space and an abundance of in-built storage solutions ensure a clutter-free living experience.
Ascending to the upper level, you'll find Bedroom One, adjacent to this spacious double bedroom, discover a bright and airy family bathroom, perfect for indulgent soaks or quick refreshes.
The extensive back garden is a true gem, fully enclosed for privacy and security. Predominantly laid to lawn, it offers a verdant canvas for gardening enthusiasts or a safe playground for children. A delightful decking area at the rear of the garden invites you to relax and enjoy outdoor gatherings, making it an ideal spot for al fresco dining or simply soaking in the sun.
Tollcross is a vibrant neighbourhood nestled in the heart of Glasgow and is ever popular with families, professionals and others alike. Tollcross boasts excellent educational opportunities with a range of primary and secondary schools within easy reach including, St. Mungo's Academy, Tollcross Primary School, and St. Albert's Primary School. Many high street supermarkets are easily accessible for your shopping needs. Additionally, the Forge Shopping Centre is just a stone's throw away and the nearby Parkhead Retail Park both feature a variety of stores to cater to your every need. Locally there is also an eclectic variation of restaurants and cafes. Tollcross Park is located nearby offering a fantastic green space away from the hustle and bustle of the city. There are excellent transport links by both bus and rail, making it easy to navigate travel into Glasgow City Centre and beyond.
These particulars are issued in good faith but do not constitute representations of fact or form part of any offer or contract.
Ground Floor Room Dimensions
Lounge
5.5m x 4.5m - 18'1” x 14'9”
Kitchen
3.8m x 3.1m - 12'6” x 10'2”
Utility
3.5m x 1.8m - 11'6” x 5'11”
Bedroom Two
4.2m x 2.7m - 13'9” x 8'10”
Study/Office
1.7m x 1.5m - 5'7” x 4'11”
Shower Room
2.4m x 1.8m - 7'10” x 5'11”
First Floor Room Dimensions
Bedroom One
3.8m x 3.7m - 12'6” x 12'2”
En-Suite Bathroom
2.8m x 1.8m - 9'2” x 5'11”
Property info
For more information about this property, please contact
Boom, G2 on +44 141 376 7841 * (local rate)
Disclaimer
Property descriptions and related information displayed on this page, with the exclusion of Running Costs data, are marketing materials provided by Boom, and do not constitute property particulars. Please contact Boom for full details and further information. The Running Costs data displayed on this page are provided by PrimeLocation to give an indication of potential running costs based on various data sources. PrimeLocation does not warrant or accept any responsibility for the accuracy or completeness of the property descriptions, related information or Running Costs data provided here.










































.png)
