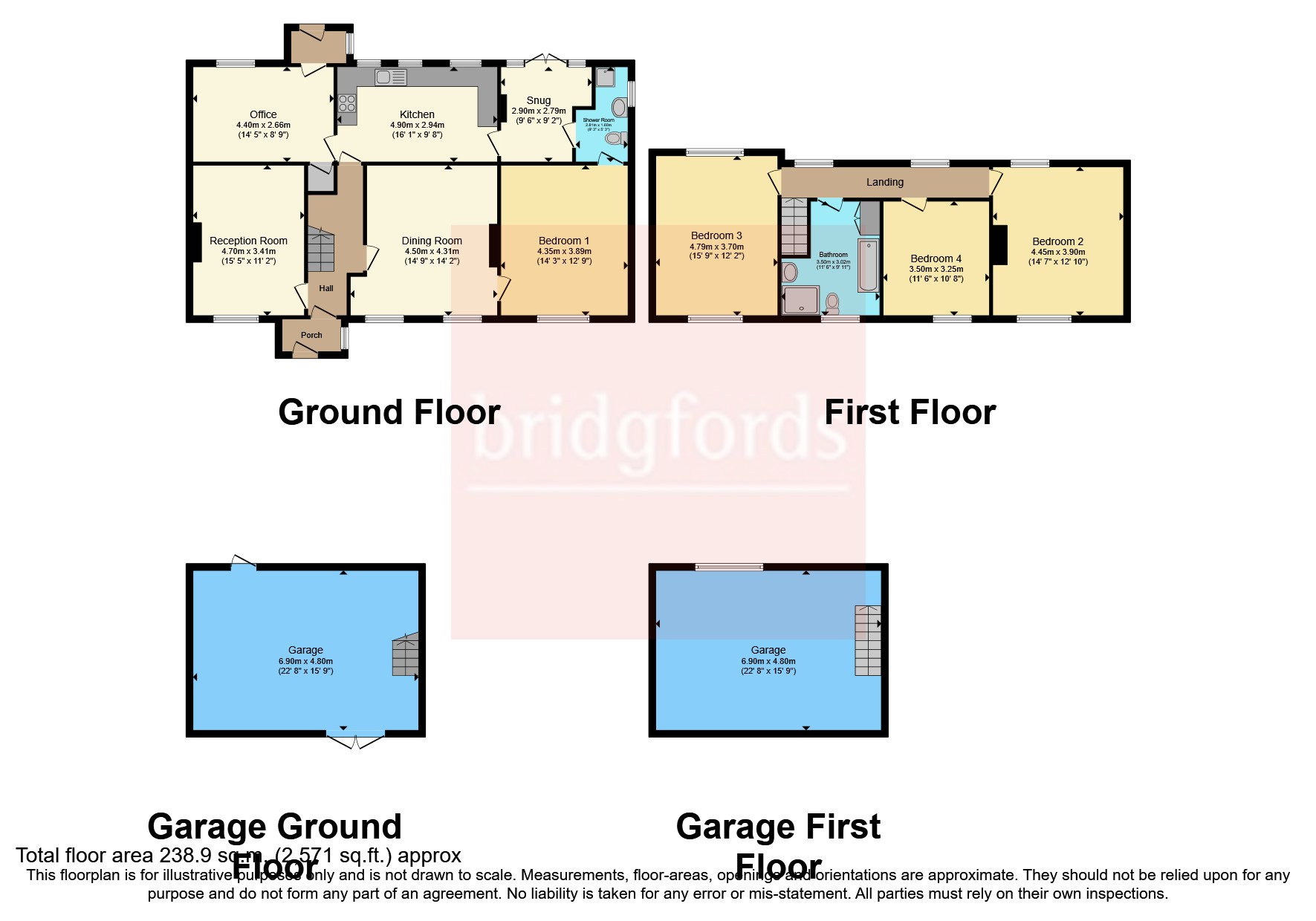Semi-detached house for sale in East Harlsey, Northallerton, North Yorkshire DL6
* Calls to this number will be recorded for quality, compliance and training purposes.
Utilities and more details
Property features
- 4 Bedrooms
- Cottage
- Village Location
- 4 Reception Rooms
- Character
Property description
Introducing the charming May Cottage, a 4-bedroom semi-detached cottage nestled in the picturesque village of East Harlsey. This inviting residence offers a harmonious blend of classic character and modern convenience.
Upon entering, you'll be greeted by a warm and spacious living room, perfect for cozy evenings by the fireplace. Adjacent is the elegant dining room, ideal for hosting gatherings and creating cherished memories with family and friends.
For those who work from home or desire a dedicated study space, the office is thoughtfully designed with comfort and productivity in mind.
The heart of this home is undoubtedly the well-appointed kitchen, boasting modern appliances and ample counter space for culinary adventures. Whether you're a seasoned chef or simply enjoy preparing meals, this kitchen is sure to inspire your culinary creativity.
To unwind and relax, the snug offers a cozy retreat, complete with soft lighting and comfortable seating, making it the perfect spot for reading a book or enjoying a cup of tea.
In addition to the main living spaces, this property features a large garage with significant potential for conversion into an annexe. This offers exciting possibilities for accommodating guests, creating a home gym, or even generating rental income, subject to planning consents.
Featuring 4 double bedrooms with one of which being on the ground floor with ensuite shower room. The three bedrooms on the first floor all exude character with sash windows and feature fireplaces.
Outside, the cottage enjoys a private beautiful garden, perfect for outdoor entertaining, gardening enthusiasts, or simply soaking up the natural surroundings.
With its classic cottage charm, versatile living spaces, and the potential for expansion, this property promises a lifestyle of comfort, convenience, and endless opportunities. Don't miss the chance to make this cottage your forever home.
Reception Room (7.7m x 3.41m)
Featuring brick surround fireplace with multifuel burner and exposed beams with sash window looking out onto the garden to the front.
Dining Room (4.5m x 4.31m)
With well-maintained wood parquet flooring, sash window to the front of the property as well as period range which is the standout feature of this room.
Office (4.4m x 2.66m)
Located to the rear of the property with its own external door to the rear garden with feature windows looking onto the rear garden and exposed beams.
Kitchen (4.9m x 2.94m)
With a modern-traditional fitted kitchen which offers the homeowners all of the necessary modern conveniences whilst remaining in keeping with the age of the property. The kitchen also benefits from tiled floor, exposed beams and sash windows looking out onto the garden to the rear.
Snug (2.9m x 2.79m)
A cosy yet bright space with glass double doors onto the rear garden.
Shower Room
A Jack and Jill ensuite shower room comprising of shower cubicle, toilet and wash basin.
Bedroom 1 (4.35m x 3.89m)
A good sized double bedroom with sash windows looking out to the front.
Bedroom 2 (4.45m x 3.9m)
A generously proportioned double bedroom with feature fireplace and dual aspect sash windows.
Bedroom 3 (4.79m x 3.7m)
A spacious double with feature fireplace, exposed floorboards and dual aspect sash windows.
Bedroom 4 (3.5m x 3.25m)
A cosy double bedroom with feature fireplace and sash window to the front.
Bathroom (3.5m x 3.25m)
Comprising of large corner shower unit with showerboard, toilet, bath and wash basin with sash window to the front of the property.
Garage Ground Floor (6.9m x 4.8m)
Garage First Floor (6.9m x 4.8m)
Property info
For more information about this property, please contact
Bridgfords - Northallerton Sales, DL7 on +44 1609 629854 * (local rate)
Disclaimer
Property descriptions and related information displayed on this page, with the exclusion of Running Costs data, are marketing materials provided by Bridgfords - Northallerton Sales, and do not constitute property particulars. Please contact Bridgfords - Northallerton Sales for full details and further information. The Running Costs data displayed on this page are provided by PrimeLocation to give an indication of potential running costs based on various data sources. PrimeLocation does not warrant or accept any responsibility for the accuracy or completeness of the property descriptions, related information or Running Costs data provided here.






























.png)
