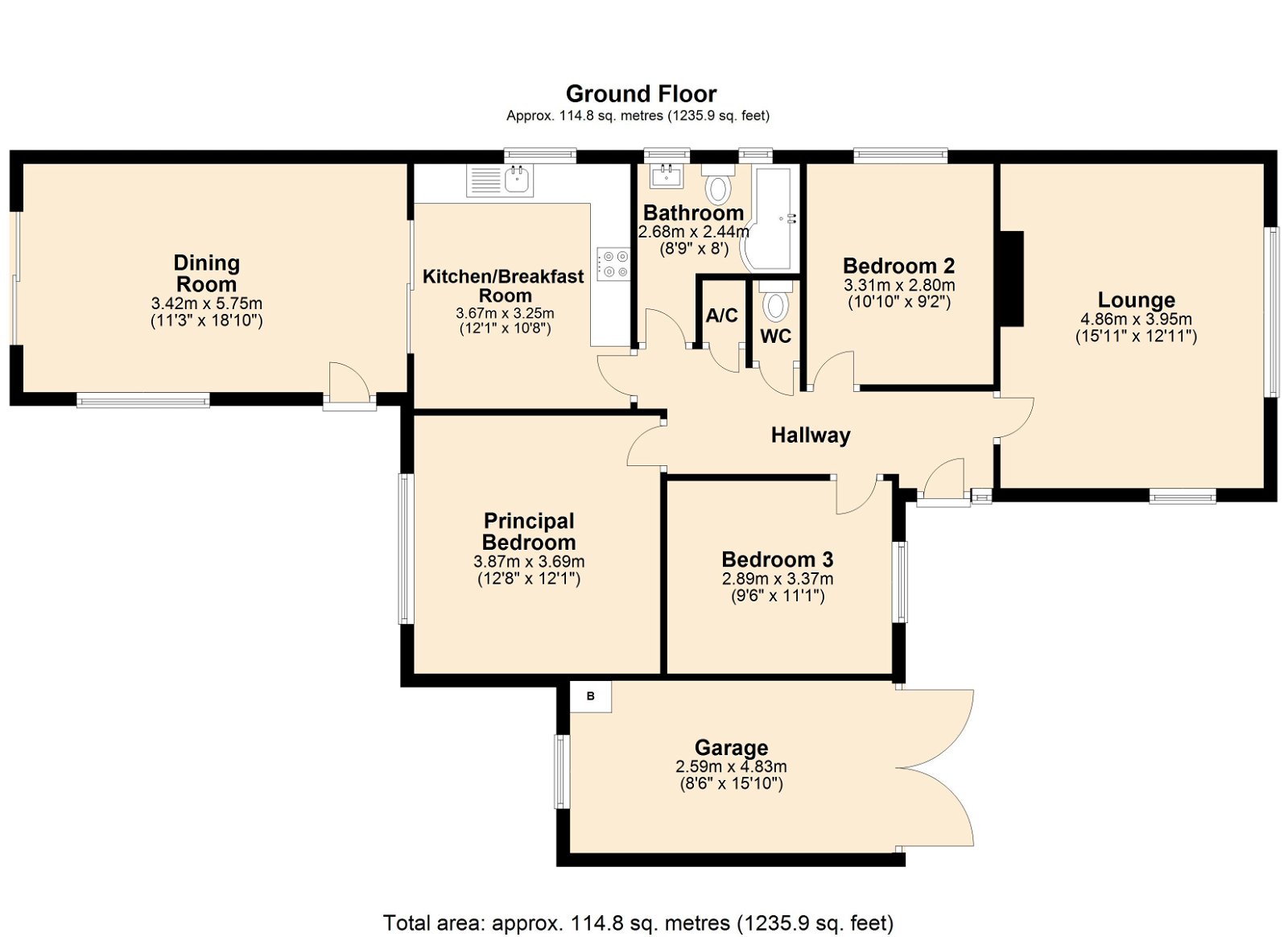Bungalow for sale in Ridgeway Road, Newton Abbot TQ12
Just added* Calls to this number will be recorded for quality, compliance and training purposes.
Property features
- Detached Bungalow
- Lounge
- Large Dining Room
- Kitchen Breakfast Room
- Three Bedrooms
- Family Bathroom plus Separate W.C
- Integral Garage
- Driveway Parking
- Large Gardens
- Freehold/Council Tax E
Property description
A lovely presented detached bungalow situated in a sought after location of Newton Abbot.
The property has a good size lounge, a large dining room, a kitchen breakfast room, three bedrooms, a family bathroom and a separate W.C.
Outside there is an integral garage with driveway parking, a front garden and a large and private rear garden.
The property is situated on the outskirts of Newton Abbot and is located near a well-regarded primary school and two secondary schools, church, countryside walks, Sainsbury's and a bus stop. The market town of Newton Abbot is less than 2 miles away and offers a wide range of amenities including shops, supermarkets, further education facilities, a leisure centre with a swimming pool, various sports clubs, parks, a mainline railway station to London Paddington, a bus station and A380 dual carriageway to Exeter and Torbay.
Accommodation
This spacious property has a good size front garden and a long driveway giving access to the property. Five steps lead up to the uPVC glazed front door which opens into the entrance hallway.
The hallway is carpeted and has a radiator, airing cupboard, separate W.C and doors to the bedrooms, bathroom, lounge and kitchen. There is also a hatch giving access to the loft which is mainly boarded with a light and loft ladder.
The lounge is carpeted and is bright and airy with dual aspect windows. It has a feature fireplace with a stylish, remote controlled gas fire.There are two large radiators keeping you warm on the coldest of evenings.
The kitchen breakfast room has a solid wood floor and bespoke wooden fitted kitchen. A range of wall and floor cupboards offer plenty of storage and contrasting worktops with tiled upstands give you lots of workspace. Included is a built in electric oven, an electric combination oven, a Bosch electric hob with extractor fan above a dishwasher and an integral fridge. In addition there is space and plumbing for a washing machine. Sliding doors open into the dining room.
The dining room is a very large extension which is ideal if you have large family gatherings. There is a uPVC side door, a window to the side and large patio doors opening into the rear garden.
The principle carpeted bedroom is a spacious double bedroom with a large window overlooking the rear garden.
Bedroom two is a carpeted double bedroom with a window to the side.
Bedroom three is a carpeted double which is currently set up as a snug room and has a window to the front of the property.
Stylish in design, the modern bathroom has dark grey tiled flooring with light grey tiled walls. A white suite comprises; P shaped bath with shower over and a glass shower screen, a low level W.C and a vanity hand basin with storage cupboard below. There is a useful heated towel rail and two obscure window letting in natural light.
The airing cupboard has a small radiator and shelving for your linens.
The separate W.C has a tiled floor, tiled walls, low level W.C and an extractor fan.
Outside
To the front of the property is a lawned garden surrounded with established plants and shrubs. A long driveway with parking for three cars leads to the integral garage. This is home to both the electric meter and the gas meter and the combination boiler is wall mounted at the rear of the garage. There are electrical sockets and lights and above loft storage.
You can access the rear garden using the pathways either side of the bungalow. Gates give you access to the enclose the rear garden.
The large rear garden is very private and enclosed with wooden fences to the sides and a block wall to the rear. Fir trees at the rear enhance your privacy and a useful wooden shed is ideal for your gardening tools and furniture.The garden offers two large areas of lawn with a pathway between. There are two patio areas, the larger one outside the dining room, great for entertaining. The second patio is to the side where you have a place for a rotary line. Established bushes and shrubs can be found around the sides and two apple trees provide you with tasty fruits in the summer months.
Viewings
To view this property, please call us on or email and we will arrange a time that suits you.
Directions
From Newton Abbot, continue heading towards Penn Inn roundabout. Please take the lane signposted Milber. Continue up Shaldon Hill, turning right at the traffic lights onto St Marychurch Road. Continue along St Marychurch Road for some distance. Turn Right onto Aller Brake road. Continue for a short distance turning right into Ash Way. Proceed for a short distance turning left into Ridgeway Road, where the property will be found a little further on your right hand side.
Services
Mains Electricity. Mains Gas. Mains Water. Mains Drainage.
Local Authority
Teignbridge District Council
Property info
For more information about this property, please contact
Simply Green, TQ12 on +44 1626 897075 * (local rate)
Disclaimer
Property descriptions and related information displayed on this page, with the exclusion of Running Costs data, are marketing materials provided by Simply Green, and do not constitute property particulars. Please contact Simply Green for full details and further information. The Running Costs data displayed on this page are provided by PrimeLocation to give an indication of potential running costs based on various data sources. PrimeLocation does not warrant or accept any responsibility for the accuracy or completeness of the property descriptions, related information or Running Costs data provided here.

































.png)
