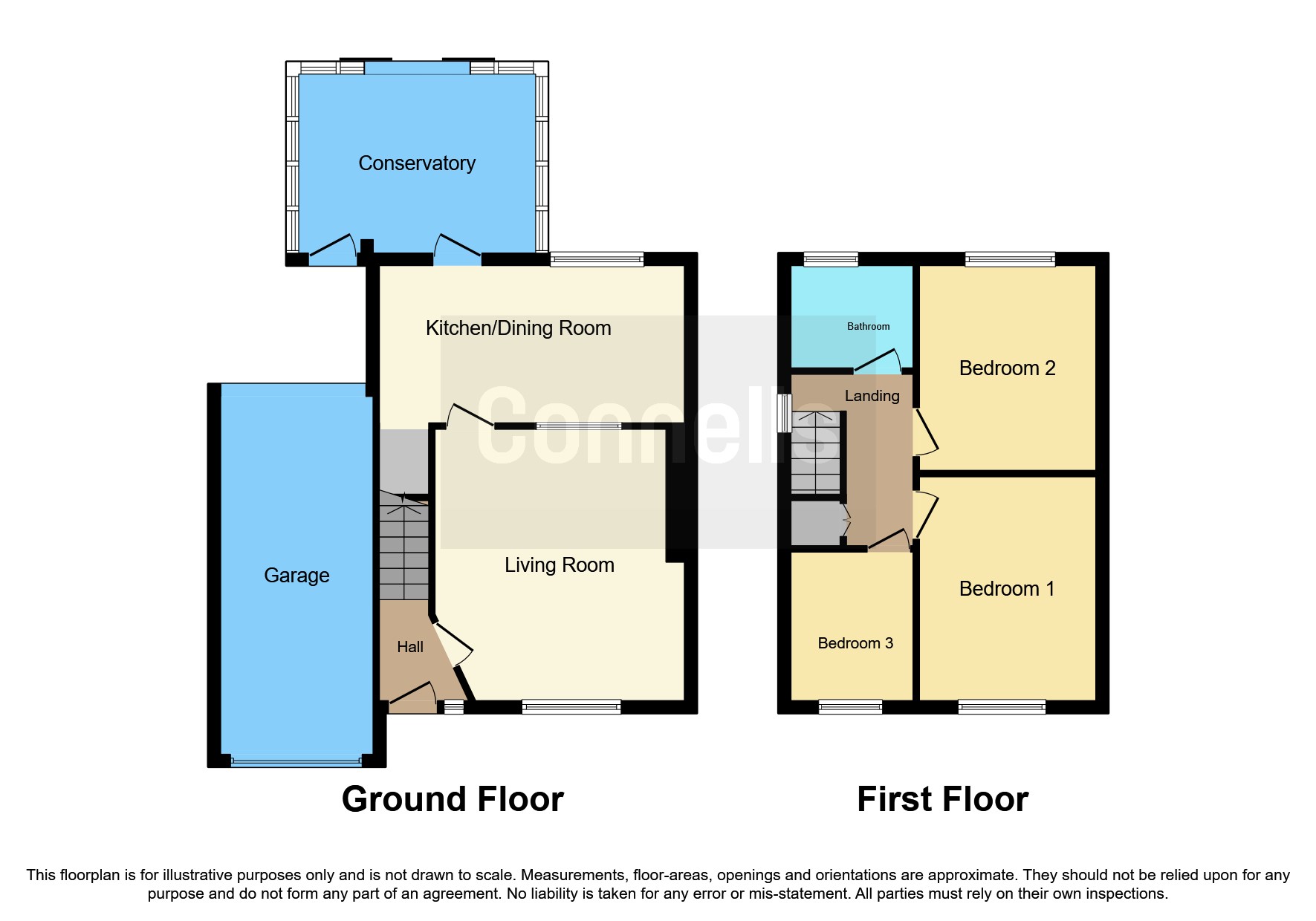Semi-detached house for sale in Chadwell Avenue, Southampton SO19
* Calls to this number will be recorded for quality, compliance and training purposes.
Property features
- 3 Bedrooms
- Garage & Parking.
- Large Conservatory
- Full Width Kitchen / Diner
- Established Desirable Location
- Annually Serviced Gas Central Heating
Property description
Summary
This spacious and well presented 3 bedroom family home offers a full width kitchen diner leading to a large conservatory which complements modern family living. A garage and ample parking is ideal for family and visitors.
Description
Within the area is Antelope Park which has a mix of retail and convenience restaurants including Lidl, The Range, kfc, Costa Coffee and Greggs.
If you are a dog walker or like outside space, Sholing Valley is just a couple of minutes' walk away and extends from Bursledon Road to Weston Shore and Netley.
Bus services to Southampton and Thornhill are minutes away.
There are a number of schools in the area ranging from Primary to Sixth Form College.
At the end of Bursledon Road is Junction 8 of the M27 and a large Tesco Superstore.
The village of West End is located just north of Sholing and is home to Hampshire County Cricket which not only hosts County and International matches, but also live music events.
Hedge End, which is also nearby, not only offers a village environment, but a large retail park with many high street brand outlets, such as Marks and Spencer's, Next, Bradbeers Furniture Store, Smyth's Toy Store, tk Max and many more including Sainsbury's Superstore.
Approach
A drive way leads past a neat front garden with mature shrubs to the garage with an up and over door.
A covered entrance opens to the entrance hallway.
Ground Floor
The lounge has a light bright feel due to the large double glazed window enjoying views of the front garden. There is also a large opaque window between the kitchen and the lounge.
Because of the space, there are options for seasonal layouts.
At the rear of the property is the large family kitchen/diner. Ample cupboard space is fitted around three sides as does the roll edge work top.
Additional storage is provided by an under stairs cupboard.
A large double glazed conservatory really makes the garden part of the home and gives an all year round enjoyment.
First Floor
Here you will find the three good sized bedrooms.
Because of the slightly elevated position, the light bright feel is continued here also.
From one of the bedrooms there are views of the Sholing Valley
A three piece matching suite is fitted in the bathroom and comprises of a close coupled wc, pedestal wash hand basin and panel enclosed bath with an overhead shower. The sink and toilet are surrounded by a vanity unit.
Rear Garden
Over many years our client has established a neat and colourful space that has lawns with mature shrubs and plants.
Room & Measurements
Entrance Hallway
Lounge 14' 6" x 12' 9" ( 4.42m x 3.89m )
Kitchen / Diner 16' 3" x 8' 6" ( 4.95m x 2.59m )
Conservatory 11' 6" x 9' 7" ( 3.51m x 2.92m )
Bedroom 1 12' x 9' 6" ( 3.66m x 2.90m )
Bedroom 2 11' x 9' 6" ( 3.35m x 2.90m )
Bedroom 3 8' x 6' 6" ( 2.44m x 1.98m )
Bathroom
We currently hold lease details as displayed above, should you require further information please contact the branch. Please note additional fees could be incurred for items such as leasehold packs.
1. Money laundering regulations - Intending purchasers will be asked to produce identification documentation at a later stage and we would ask for your co-operation in order that there will be no delay in agreeing the sale.
2: These particulars do not constitute part or all of an offer or contract.
3: The measurements indicated are supplied for guidance only and as such must be considered incorrect.
4: Potential buyers are advised to recheck the measurements before committing to any expense.
5: Connells has not tested any apparatus, equipment, fixtures, fittings or services and it is the buyers interests to check the working condition of any appliances.
6: Connells has not sought to verify the legal title of the property and the buyers must obtain verification from their solicitor.
Property info
For more information about this property, please contact
Connells - Bitterne, SO18 on +44 23 8065 8282 * (local rate)
Disclaimer
Property descriptions and related information displayed on this page, with the exclusion of Running Costs data, are marketing materials provided by Connells - Bitterne, and do not constitute property particulars. Please contact Connells - Bitterne for full details and further information. The Running Costs data displayed on this page are provided by PrimeLocation to give an indication of potential running costs based on various data sources. PrimeLocation does not warrant or accept any responsibility for the accuracy or completeness of the property descriptions, related information or Running Costs data provided here.


























.png)
