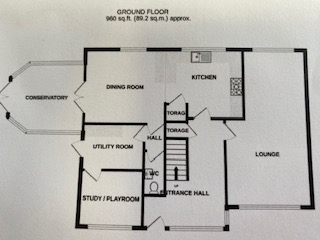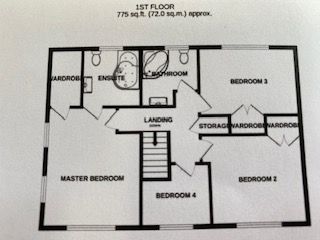Detached house for sale in Paddock Close, Staincross, Barnsley S75
Just added* Calls to this number will be recorded for quality, compliance and training purposes.
Property features
- Extended Detached House
- Hallway
- Through Lounge
- Kitchen. Study/Gym
- Utility Room/Cloakroom.wc
- Conservatory
- Master Bedroom with en-suite
- Three further Bedrooms
- Family Bathroom
- Double Garage & Substantial gardens
Property description
Guide Price - £450,000 to £460,000
Occupying a superb corner position with substantial gardens to the side and rear, in the much sought after village of Staincross is this extended detached property, perfect for the young/growing family. Comprising: Hallway, Lounge, Study/Gym Conservatory, Kitchen, Dining Room, Utility, Cloakroom/wc, Master Bedroom with en-suite bathroom, Three further Bedrooms. Family Bathroom.
There is an extensive drive to the front providing parking for several vehicles, with a double garage and lawned garden. To the rear is a large lawned garden, decking and patio areas and koi fishpond.
Council Tax Band E
EPC rating 61/D
Front An extensive paved driveway provides parking for several vehicles. Lawned garden with raised sleeper beds and mature shrubs. Brick built detached double garage.
Entrance hall 13' 06" x 6' 0" (4.11m x 1.83m) A composite door leads into the hall. Decorated in neutral shades and having tiles to the floor. Two white panel designer radiators with thermostatic valves. Spindled staircase to the first floor and glazed/panelled doors to the kitchen and lounge.
Lounge 23' 10" x 12' 05" (7.26m x 3.78m) A through lounge measuring to 8'10" at the narrowest point.
Decorated in contrasting styles with coving, ceiling roses and dado rail. Windows overlooking both the front and rear gardens. Two white panel designer radiators with thermostatic valves. Cream fire surround with marble interior and hearth surmounted by a coals effect gas fire.
Kitchen 10' 08" x 10' 07" (3.25m x 3.23m) Having a range of cream base and wall units with chop board wood effect work surfaces. Half tiled to the walls and splashbacks and having coving to the ceiling. X4 spotlights. Cream composite sink & drainer with a chrome directional spray mixer tap. Built in stainless steel electric oven and grill and a 5 ring stainless steel gas hob with chimney extractor hood above.
Open door way to the dining room.
Dining room 11' 08" x 11' 0" (3.56m x 3.35m) Decorated in neutral shades with ceiling coving and dado rail. Double glazed panel doors to the conservatory. White panel designer radiator with thermostatic valve.
Conservatory 12' 0" x 10' 08" (3.66m x 3.25m) Having dwarf brick wall, double glazed units, double doors out to the garden and a recently fitted tiled roof.
Utility room 8' 0" x 6' 10" (2.44m x 2.08m) Plumbing/space for washer and dryer with work surface above. Wall unit with glass display.
Cloakroom 6' 05" x 3' 0" (1.96m x 0.91m) Having a two piece white suite. Chrome towel rail/radiator.
Study/gym 9' 02" x 7' 11" (2.79m x 2.41m) In neutral shades with coving to the ceiling. Spotlights to the ceiling. Window overlooking the front.
Landing In neutral shades. Spindled balustrade. Doors off into all rooms. Store cupboard.
Master bedroom 15' 04" x 11' 08" (4.67m x 3.56m) Decorated in contrasting styles with coving and downlights to the ceiling. Windows to the front and side of the property. Radiator with thermostatic valve. Walk-in wardrobe 8'2" x 4'05"
ensuite 8' 0" x 6' 09" (2.44m x 2.06m)
bedroom two 12' 06" x 10' 10" (3.81m x 3.3m) A front facing double room decorated in neutral shades and having built in wardrobes. Radiator with thermostatic valve. X4 spotlights.
Bedroom three 12' 01" x 8' 08" (3.68m x 2.64m) A double room in neutral shades. Built in wardrobes. Radiator with thermostatic valve.
Bedroom four 7' 09" x 7' 05" (2.36m x 2.26m) Decorated in neutral shades. Built in wardrobes. Radiator with thermostatic valve.
Family bathroom 8' 04" x 6' 06" (2.54m x 1.98m) Having a three piece suite in white comprising of a low flush wc, vanity unit with wash hand basin and a corner bath with hand held show attachment. Tiles to the floor and half tiled walls. Recessed area with glass shelves. Chrome towel rail/radiator.
Rear To the rear of the property there is a substantial fully enclosed lawned garden with a raised decking area and koi fish pond. With access via the side garden or separate gated entrance to the side of the house.
Garage A double garage having light and power and ample storage space.
Side garden An extensive lawned garden to the side being fully enclosed by timber fencing. There is a paved area just outside the conservatory with hot tub included in the sale. Access to the garage via a side door.
Property info
For more information about this property, please contact
Move Maker Estate Agents, WF9 on +44 1977 529121 * (local rate)
Disclaimer
Property descriptions and related information displayed on this page, with the exclusion of Running Costs data, are marketing materials provided by Move Maker Estate Agents, and do not constitute property particulars. Please contact Move Maker Estate Agents for full details and further information. The Running Costs data displayed on this page are provided by PrimeLocation to give an indication of potential running costs based on various data sources. PrimeLocation does not warrant or accept any responsibility for the accuracy or completeness of the property descriptions, related information or Running Costs data provided here.














































.jpeg)
