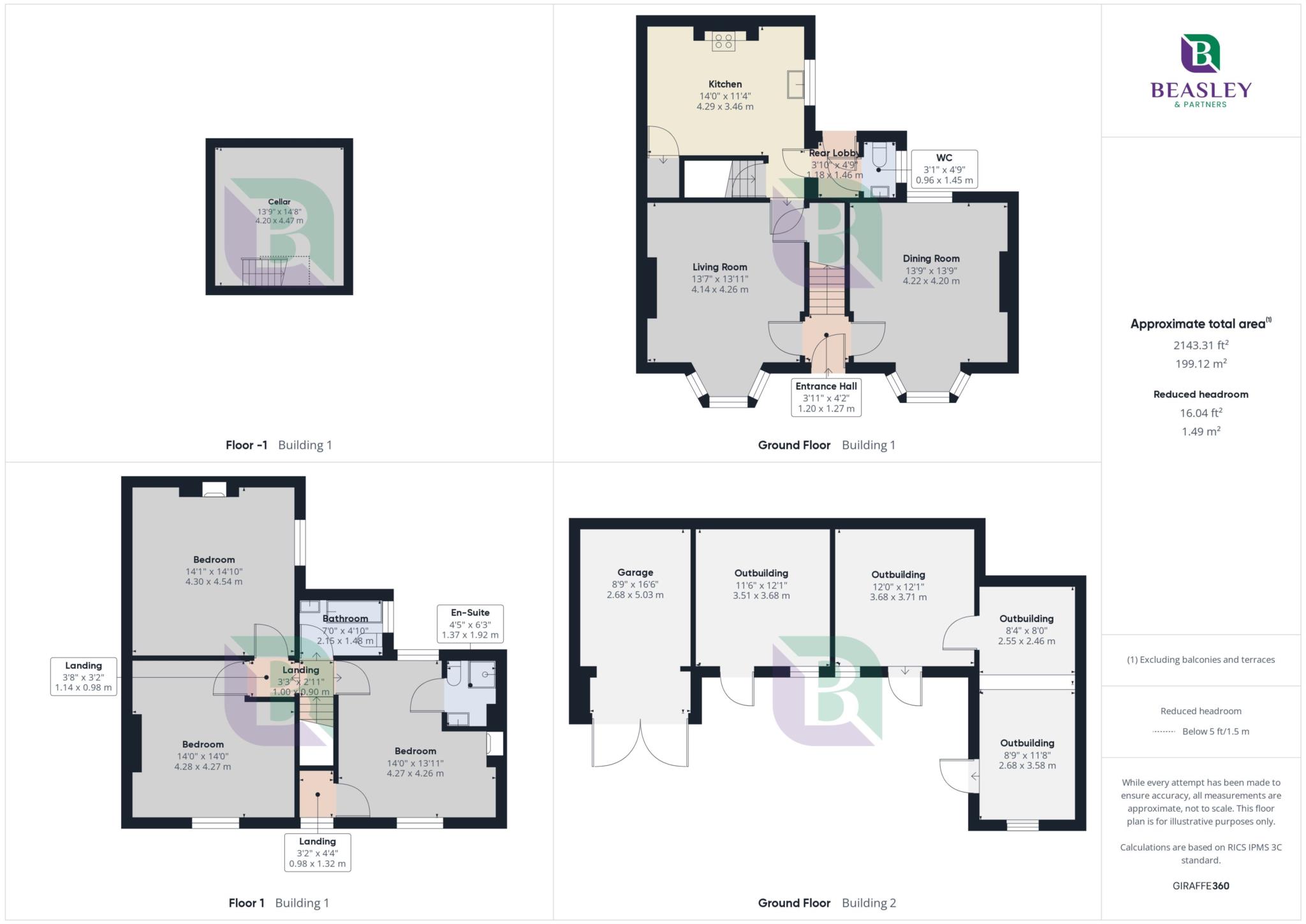Detached house for sale in School Lane, Husborne Crawley MK43
* Calls to this number will be recorded for quality, compliance and training purposes.
Property features
- Three Double Bedroom Detached
- Two Reception Rooms
- Kitchen
- Cellar & Downstairs Cloakroom
- Bathroom & En-Suite
- Large detached barn incorporating store sheds and garage
- Mature gardens approaching 0.5 acre
- It would benefit from complete modernisation and refurbishment throughout and offers great scope
- No Above Chain
- Constructed circa 1872
Property description
Entrance door to Entrance Hall.
Entrance Hall
Quarry tiled floor. Staircase with hand rail leading to first floor accommodation. Creda electric heater.
Lounge
Sash window to rear. Coved ceiling. Feature marble open fireplace.
Dining Room
Picture rail. Brick open fireplace with fitted storage cupboard and display shelving either side. Door to under stair storage cupboard.
Kitchen
Sash window. Quarry tiled floor. Double draining single bowl stainless steel sink unit with fitted base unit below. Lagged copper cylinder tank with immersion heater. Electric cooker point. Plumbing for washing machine. Door to shelved pantry cupboard with window 3' 8" (1.12m) x 3' 2" (0.97m). Raeburn solid fuel cooker.
Cellar
Brick floor. Light. Vaulted ceiling. Electric meters. Door to outside.
Rear Lobby
Quarry tiled floor. Door to Kitchen. Door to Cloakroom.
Cloakroom
Sash window. Fitted with a white suite comprising low level WC and wall mounted hand wash basin. Ceramic tiling. Quarry tiled floor.
First Floor Accommodation
Landing
Bedroom One
Double aspect room with sash window to rear and sash window to front. Feature cast iron fireplace. Dimplex electric storage heater. Door to walk-in storage cupboard with sash window to front.
En Suite
Fitted with a white suite comprising low level WC, hand wash basin with storage cupboards below, tiled shower cubicle, wall mounted electric shower mixer, hand held shower and sliding screen door.
Bedroom Two
Sash window. Dimplex electric storage heater. Picture rail. Feature cast iron fireplace.
Bedroom Three
Sash window to front. Dimplex electric storage heater.
Bathroom
Sash window to side. Fitted with a suite comprising pedestal hand wash basin, low level WC and panelled bath. Creda electric fan assisted room heater.
Outside
Detached Barn incorporating workshop, garage and stores
Workshop
Window. Quarry tiled floor.
Garage
Double wooden doors.
Store One
Brick floor.
Store Two
Brick floor.
Store Three
Brick floor.
Gardens
Mature gardens laid to grass. Approaching some .5 acre in total. Surrounded by mature hedging and fencing.
Agents Notes
All measurements are approximate and no tests have been made of services, equipment or fittings.
Council tax band - F
Notice
Please note we have not tested any apparatus, fixtures, fittings, or services. Interested parties must undertake their own investigation into the working order of these items. All measurements are approximate and photographs provided for guidance only.
Gdpr: Submitting a viewing request for the above property means you are giving us permission to pass your contact details to Beasley & Partners allowing for our estate agency and lettings agencies communication related to viewing arrangement, or more information related to the above property. If you disagree, please write to us within the message field so we do not forward your details to the vendor or landlord or their managing company.
Property info
For more information about this property, please contact
Beasley & Partners, MK17 on +44 1908 942572 * (local rate)
Disclaimer
Property descriptions and related information displayed on this page, with the exclusion of Running Costs data, are marketing materials provided by Beasley & Partners, and do not constitute property particulars. Please contact Beasley & Partners for full details and further information. The Running Costs data displayed on this page are provided by PrimeLocation to give an indication of potential running costs based on various data sources. PrimeLocation does not warrant or accept any responsibility for the accuracy or completeness of the property descriptions, related information or Running Costs data provided here.
























.png)