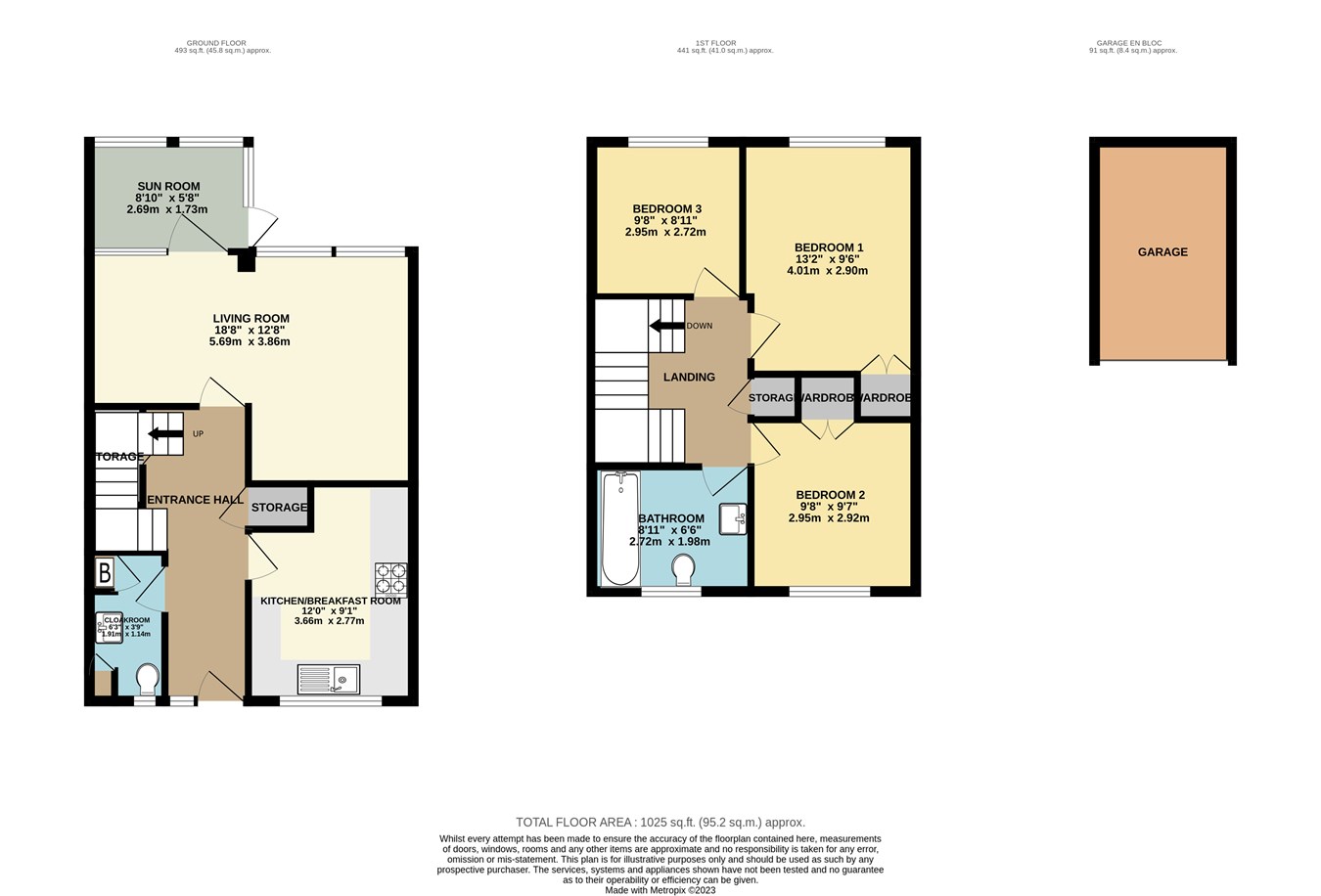Semi-detached house for sale in Elmstead Close, Sevenoaks, Kent TN13
* Calls to this number will be recorded for quality, compliance and training purposes.
Property features
- Newly refurbished
- 3 bedrooms
- Close to schools
- Tucked away position
- Garage en bloc
- Double glazed
- Walking distance of Sevenoaks station
- New bathroom
- New kitchen
- New Central Heating
Property description
Ground floor
Porch
Covered porch with storage space. Double glazed front door.
Entrance Hall
16' 2" x 6' 0" (4.93m x 1.83m) Radiator, double glazed door and window to front, large storage cupboard and under stairs storage cupboard, stairs to first floor, wood effect flooring, doors to kitchen, living room and cloakroom.
Cloakroom
3' 9" x 6' 3" (1.14m x 1.91m) Double glazed window to front, low level WC, vanity unit, cupboard housing gas fired boiler, cupboard housing rcd unit and gas meter. Wood effect flooring.
Kitchen
9' 1" x 12' 4" (2.77m x 3.76m) Newly fitted grey wall and base units, electric hob, oven and extractor fan. Stainless steel single drainer sink unit, worktops, plumbing and space for dishwasher and washing machine, breakfast bar. Double glazed window to front, part tiled walls, wood effect flooring.
Living room
12' 8" x 18' 8" (3.86m x 5.69m) Double glazed windows and door to rear, radiator, wood effect floor.
Sun Room
5' 8" x 8' 10" (1.73m x 2.69m) Wood effect flooring, solid base with windows and door to rear and side.
First floor
Landing
8' 11" x 8' 11" (2.72m x 2.72m) including stairs. Galleried landing, airing cupboard with shelving. Doors to bedrooms and bathroom
Bedroom 1
9' 6" x 13' 2" (2.90m x 4.01m) Double glazed window to rear, radiator, built in wardrobe.
Bedroom 2
9' 7" x 9' 8" (2.92m x 2.95m) Double glazed window to front, radiator, built in wardrobe.
Bedroom 3
8' 11" x 9' 8" (2.72m x 2.95m) Double glazed window to rear, radiator.
Bathroom
6' 6" x 8' 11" (1.98m x 2.72m) White suite comprising panelled bath with mixer tap and overhead shower, low level WC, vanity unit, opaque double glazed window to front, chrome heated towel rail, wood effect flooring, mirror, splash backs.
Outside
Rear garden
20' 0" x 20' 0" (6.10m x 6.10m) Concrete patio to lawn with hedges, rear pedestrian access.
Front garden
Mainly laid to lawn with pathway.
Garage
The is a garage en bloc with up and over door.
Council Tax Band D
Property info
For more information about this property, please contact
John Kingston Estate Agents, TN13 on +44 1732 758272 * (local rate)
Disclaimer
Property descriptions and related information displayed on this page, with the exclusion of Running Costs data, are marketing materials provided by John Kingston Estate Agents, and do not constitute property particulars. Please contact John Kingston Estate Agents for full details and further information. The Running Costs data displayed on this page are provided by PrimeLocation to give an indication of potential running costs based on various data sources. PrimeLocation does not warrant or accept any responsibility for the accuracy or completeness of the property descriptions, related information or Running Costs data provided here.






































.png)