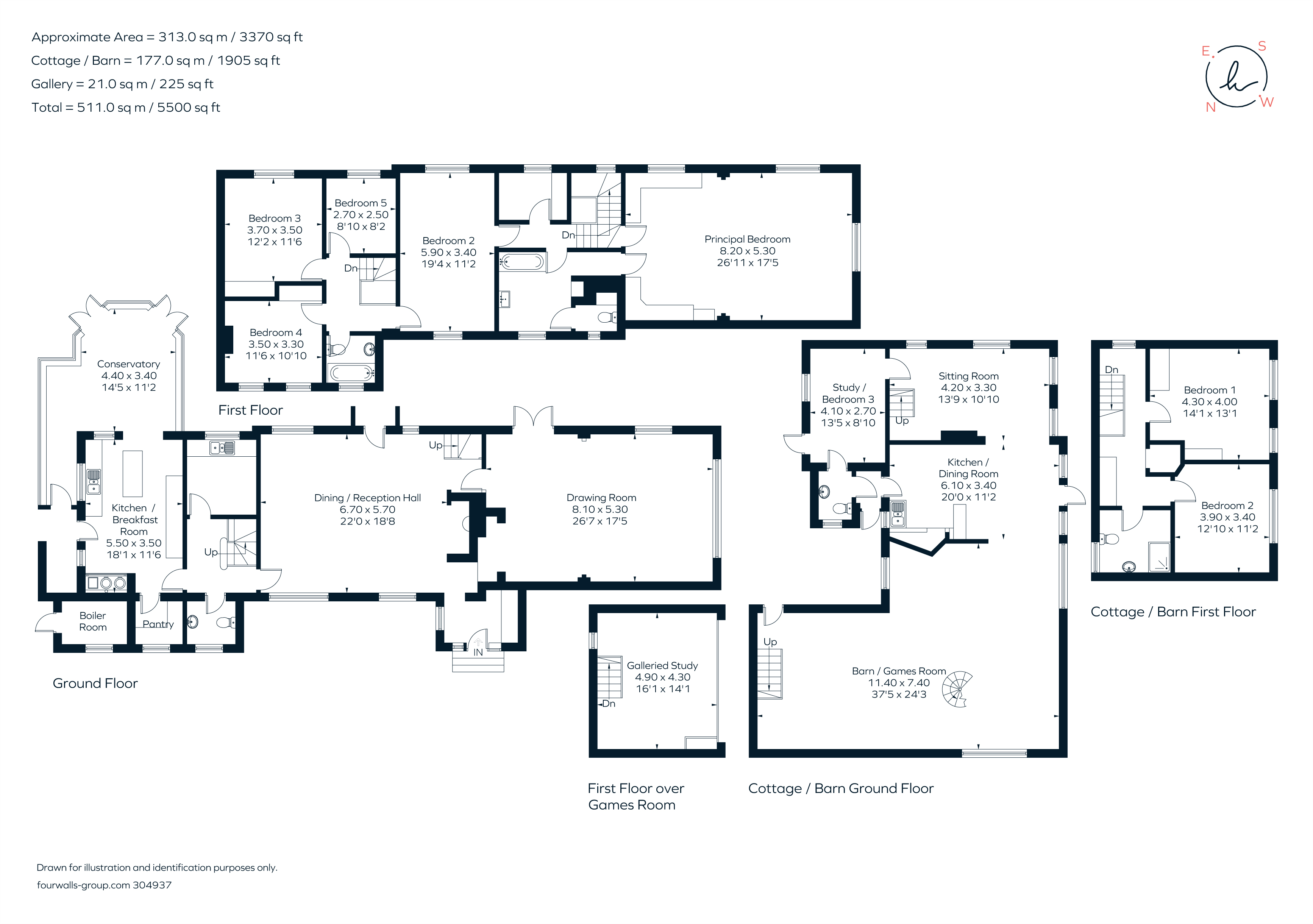Detached house for sale in Tickners Heath, Cranleigh GU6
* Calls to this number will be recorded for quality, compliance and training purposes.
Property features
- 5 Bedrooms
- 2 Bathrooms
- 2 Reception rooms
- Kitchen/breakfast room
- 2/3 Bedroom cottage with superb barn room
- Outbuildings for garaging and storage
- Swimming pool
- Fenced grazing fields
- In all about 16 acres
Property description
Cobdens Farm is a wonderful period property, originally a medieval hall house believed to date back to the 15th century with subsequent additions. It retains a wealth of period features including inglenook fireplaces, fine exposed beams and oak joinery. The rooms are spacious, and the ceiling heights are particularly good for a house of this age. A bright and welcoming reception room sits at the heart of the house, with a magnificent fireplace and windows to both front and rear. The kitchen/breakfast room features a clay-tiled floor and range oven and hob. A stable door give access out to the garden, and the room opens into a conservatory which also gives direct access to the rear garden. The dual aspect drawing room is particularly elegant and of excellent proportions, as is the main bedroom suite above. Four further bedrooms and a family bathroom complete the first floor accommodation and there is a second staircase.
In addition to the main house there is an excellent detached cottage incorporating the substantial converted period barn. The superb vaulted barn, which features a spiral wine cellar and a mezzanine gallery room, opens directly to the kitchen/dining room. There is a further sitting room, a study/third bedroom and a wc on the ground floor. Upstairs there are two bedrooms and a shower room.
Outside
Cobdens Farm is approached by a gravel drive which leads through light woodland to a courtyard, parking and turning area formed by the house and cottage. The lovely formal gardens surround the house on three sides and are attractively landscaped and planted. There is a wide brick and York stone south facing terrace to the rear of the house overlooking the level lawns. Old brick paths lead to well stocked beds and borders that provide colour throughout the year. To the west of the house is the tiled swimming pool which has an electric cover. There is a notable walled kitchen garden, and the drive also gives access to the outbuildings which include a substantial garage/garden store, and an 80 ft timber garage/workshop. Beyond the formal gardens are a series of fenced paddocks with water laid on. The field and property boundaries are marked by many magnificent oaks and other mature trees which provide shade and seclusion to this remarkable setting. In all the grounds extend to some 16 acres.
Situation
The property is set in a rural location surrounded by woodland and gently undulating countryside providing miles of walking and riding. It is about 1.5 miles from the centre of Dunsfold, a picturesque village with post office, attractive church and pub overlooking the village green. Cranleigh village is about 5 miles away and has an excellent range of shopping and recreational facilities. For more comprehensive facilities Godalming and Guildford are within easy reach. Both towns have mainline stations with fast services to London Waterloo. The schools in the area include Charterhouse, Cranleigh School, Farlington, Pennthorpe, Priors Field, and St Catherines, as well as Guildford High School, and The Royal Grammar School in Guildford.
Located on the edge of Sydney Wood, there is direct access to footpaths and bridleways leading through some of the area’s most scenic countryside straddling the Surrey Sussex border and beyond.
Additional Information
Waverely Borough Council
Council Tax Band: H
EPC Main House: E
EPC Cottage: D
Mains water and electricity.
Gas - oil.
Private drainage.
Property info
For more information about this property, please contact
Hamptons - Guildford Sales, GU1 on +44 1483 491228 * (local rate)
Disclaimer
Property descriptions and related information displayed on this page, with the exclusion of Running Costs data, are marketing materials provided by Hamptons - Guildford Sales, and do not constitute property particulars. Please contact Hamptons - Guildford Sales for full details and further information. The Running Costs data displayed on this page are provided by PrimeLocation to give an indication of potential running costs based on various data sources. PrimeLocation does not warrant or accept any responsibility for the accuracy or completeness of the property descriptions, related information or Running Costs data provided here.































.png)

