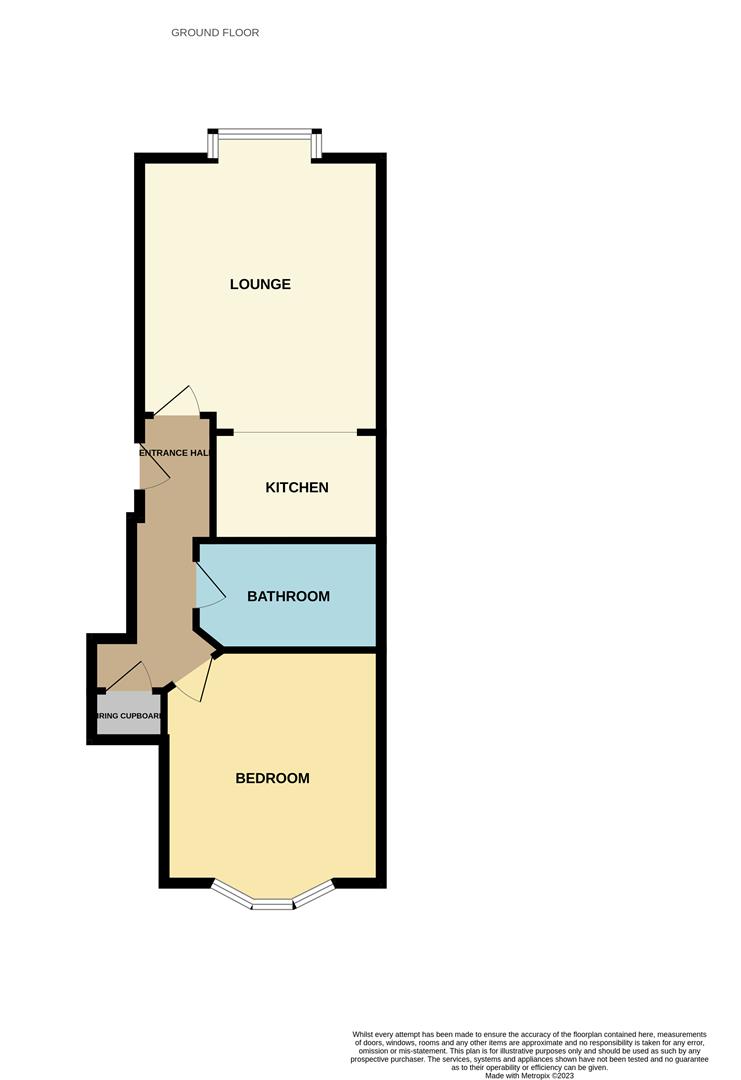Flat for sale in Mossley Road, Ashton-Under-Lyne OL6
* Calls to this number will be recorded for quality, compliance and training purposes.
Property features
- Ground-Floor Apartment
- One Double Bedroom
- Well-Proportioned Accommodation
- Excellent Commuter Links
- UPVC Double-Glazing
- Electric Heating
- Popular Mill Conversion Development
- Suit First Time Buyer or Buy-To-Let Investor
- Private Access Shared With One Other Apartment
Property description
Dawsons are pleased to welcome to the market this well positioned no vendor chain flat that has been recently renovated throughout. Situated to the rear of the Harper Mill Development, this ground-floor, one-bedroom apartment is situated on the outskirts of Ashton-Under-Lyne town centre which provides a wide range of amenities and excellent commuter links.
The Accommodation Briefly Comprises:
Communal hallway shared with one other apartment, entrance hallway, living area with exposed brickwork open to kitchen with integrated appliances, double bedroom, bathroom/WC with white suite.
Externally, there is a pleasant grassed area to the front of the apartment with the development having a substantial car parking facility.
The Harper Mill apartments are situated on Mossley Road which is conveniently located for the by-pass which provides easy access to Junction 23 of the M60 Orbital Motorway.
The town centre provides a wide range of shopping and recreational amenities and provides excellent commuter links via its bus, train and Metrolink stations.
The Accommodation In Detail Comprises:
Communal Hallway
Intercom entry system.
To The Apartment
Entrance Hallway
Electric heater, built-in airing/cylinder cupboard, recess spotlights.
Living Room (4.47m reducing to 4.24m x 3.96m plus bay window (1)
Exposed brickwork, uPVC double-glazed windows, two electric heaters open to kitchen.
Kitchen (2.82m x 1.78m (9'3 x 5'10))
One and a half bowl single drainer stainless steel sink unit, a range of wall and floor mounted units, stainless steel oven, four-ring hob plus stainless steel backplate and extractor hood, part tiled, plumbing for automatic washing machine/ dryer.
Bedroom 1 (3.84m x 3.56m plus bay (12'7 x 11'8 plus bay))
Electric heater, recess spotlights, uPVC double-glazed window.
Bathroom/Wc (3.05m x 1.80m maximum (10'0 x 5'11 maximum))
White suite comprising panel bath with shower over, low-level WC, pedestal wash hand basin, part tiled, recess spotlights, heated stainless steel towel rail/radiator.
Externally
Pleasant lawn section to the front of the property, ample parking within the development.
Tenure
Leasehold - Solicitors to confirm.
Service Charge
There is a Service Charge of £92.43 per month.
Ground Rent
There is an Annual Ground Rent of £100 due on the 1st January.
Council Tax
Council Tax Band "A".
Viewings
Strictly by appointment with the Agents.
Property info
For more information about this property, please contact
WC Dawson & Son, SK15 on +44 161 937 6395 * (local rate)
Disclaimer
Property descriptions and related information displayed on this page, with the exclusion of Running Costs data, are marketing materials provided by WC Dawson & Son, and do not constitute property particulars. Please contact WC Dawson & Son for full details and further information. The Running Costs data displayed on this page are provided by PrimeLocation to give an indication of potential running costs based on various data sources. PrimeLocation does not warrant or accept any responsibility for the accuracy or completeness of the property descriptions, related information or Running Costs data provided here.




















.png)

