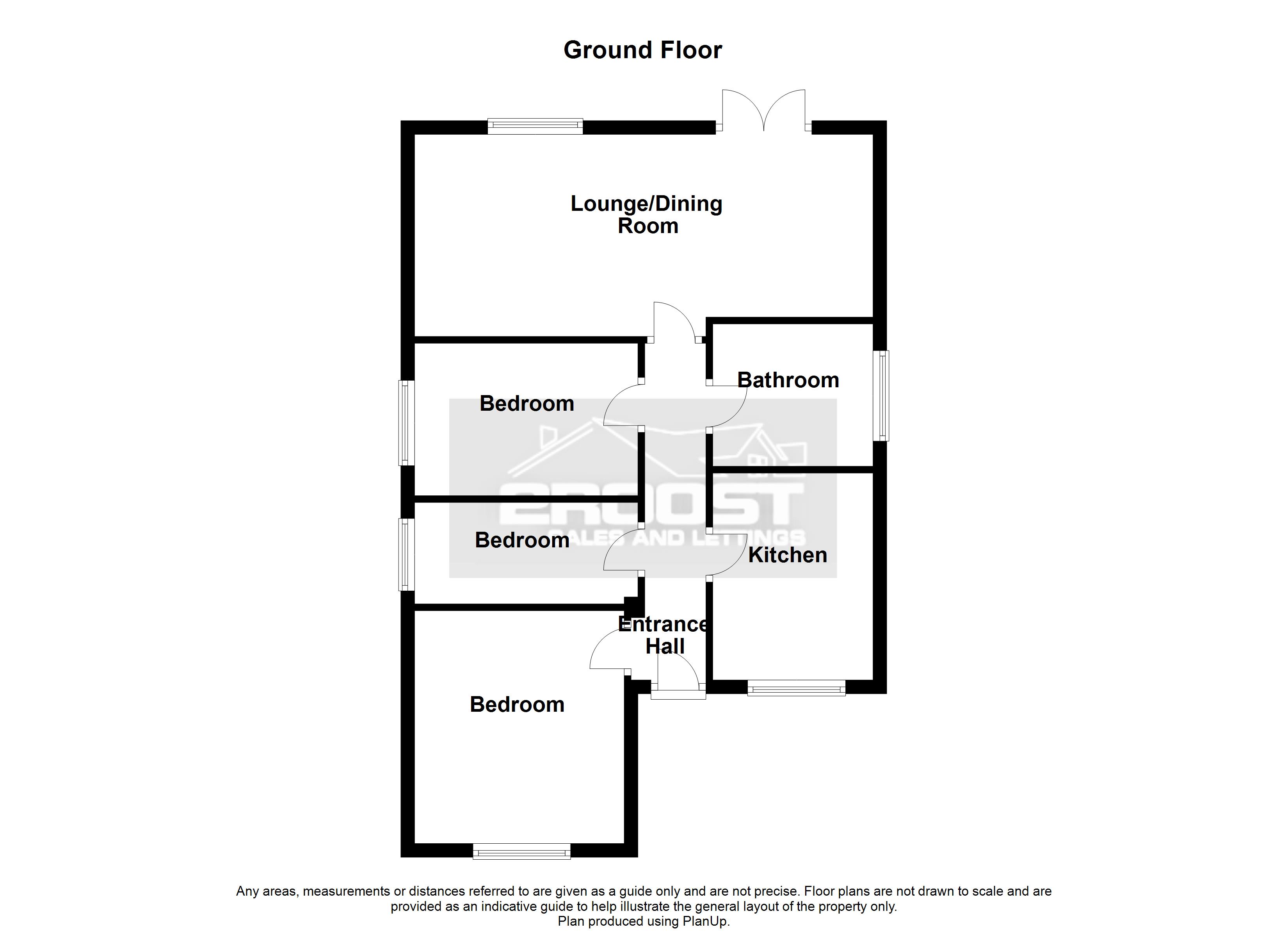Bungalow for sale in Glaisdale Close, Dinnington, Sheffield S25
* Calls to this number will be recorded for quality, compliance and training purposes.
Property features
- No chain
- 3 bedroom detached bungalow
- Very well presented throughout
- Large plot with ample space to extend (subject to planning consents)
- Substantial amount of off road parking
- UPVC double glazing
- Gas central heating
Property description
A composite door opens into the hallway leading to the main accommodations. Stunning lounge/diner with feature fireplace and French doors opening onto the rear garden. Good sized kitchen with a range of wall, drawer and base cabinets, complementing work surfaces incorporating a four point hob and oven; also having a range of further integrated appliances. The bathroom has a white suite comprising bath with shower over, wash hand basin and WC inset into combination vanity cabinet. To the front of the property is a block paved driveway with space for two cars; to the side of the property is a further driveway leading to a large pebbled area; with the opportunity to extend (subject to planning consents) and adjacent is a lawned garden planted with established trees and shrubs.
The property is located on a development of similar properties close to a range of local amenities including Dinnington shopping centre. The motorway network, Rotherham and Sheffield are within easy reach.
Accommodation comprises:
* Hallway
* Lounge: 6.74m x 3m (22' 1" x 9' 10")
* Kitchen: 2.31m x 3.01m (7' 7" x 9' 10")
* Bedroom: 3.41m x 3.05m (11' 2" x 10')
* Bedroom: 3.2m x 2.29m (10' 6" x 7' 6")
* Bedroom: 1.48m x 3.34m (4' 10" x 11')
* Bathroom: 2.31m x 2.07m (7' 7" x 6' 10")
This property is sold on a freehold basis.
For more information about this property, please contact
2roost, S26 on +44 114 446 9141 * (local rate)
Disclaimer
Property descriptions and related information displayed on this page, with the exclusion of Running Costs data, are marketing materials provided by 2roost, and do not constitute property particulars. Please contact 2roost for full details and further information. The Running Costs data displayed on this page are provided by PrimeLocation to give an indication of potential running costs based on various data sources. PrimeLocation does not warrant or accept any responsibility for the accuracy or completeness of the property descriptions, related information or Running Costs data provided here.

























.png)

