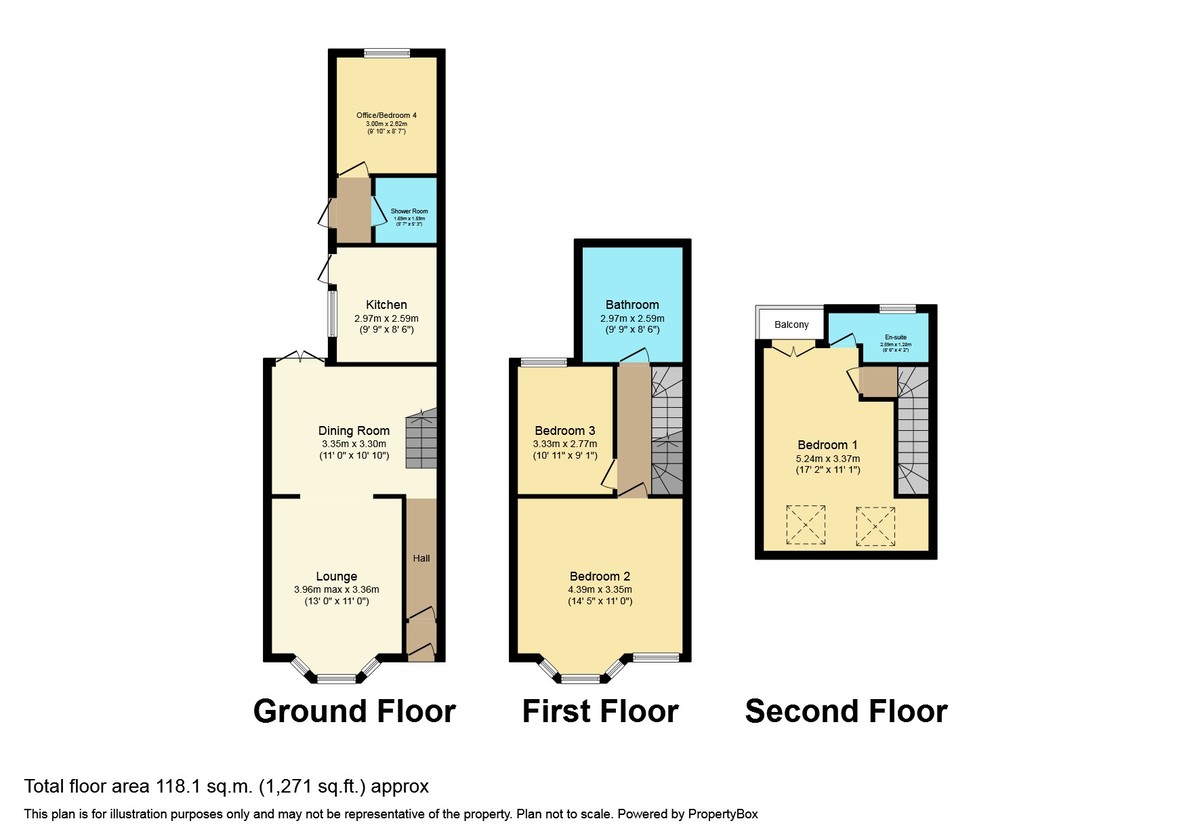End terrace house for sale in Rectory Grove, Leigh-On-Sea SS9
* Calls to this number will be recorded for quality, compliance and training purposes.
Property features
- Leigh broadway on your doorstep
- Spacious throughout
- Four good sized bedrooms
- Within walking distance of the train station
- Presented immacuately across three floors
- En-suite bathroom
Property description
This charming and spacious four-bedroom home is located in the heart of Leigh on Sea and boasts a thoughtful extension both on the ground floor and in the loft. This transformation has resulted in a versatile family dwelling. The lower level comprises of two inviting reception rooms, a well-equipped kitchen, a flexible office space or fourth bedroom, along with a convenient shower room. This layout offers the potential for an annex or a home office setup.
Moving to the first floor, you'll find two generously sized double bedrooms and a spacious family bathroom, offering ample comfort for all residents. Ascending to the second floor, the property reveals a delightful master bedroom accompanied by an en-suite shower room.
Details
Entrance porch Front door, tiled flooring and door to.
Entrance hall Wooden floorboards, radiator and open to:
Dining room 11' 9" x 10' 10" (3.58m x 3.3m) Stairs rising to first floor landing with built in cupboards under, ceiling rose, glazed French doors to the rear, open to the lounge and doorway to the kitchen, radiator, power points, coved to ceiling.
Lounge 13' x 11' (3.96m x 3.35m) Double glazed sash bay window to the front with Plantation shutters, ornate coving and rose to ceiling and wooden floorboards, radiator, power points.
Kitchen 9' 8" x 8' 7" (2.95m x 2.62m) Double glazed window and door to the side, wooden work tops with cupboards under and 1 1/2 butler sink and drainer.
Lobby Double glazed door to the side and doors off.
Office / bedroom 12' 11" x 7' 8" (3.94m x 2.34m) Double glazed sash window to the rear, radiator and laminate flooring.
Shower room Shower cubicle, low level WC, vanity wash hand basin and heated towel rail.
First floor landing Split level landing, floorboards and doors off.
Bedroom two 14' 8" x 11' (4.47m x 3.35m) Double glazed sash bay window to the front with a further double glazed window to the front, both with with Plantation shutters, radiator, feature fireplace, and floorboards.
Bedroom three 10' 11" x 9' 11" (3.33m x 3.02m) Double glazed sash window to the rear with Plantation shutters, radiator, feature fireplace and floorboards.
Bathroom Double glazed sash window to the rear, fitted shutters, free standing bath, low level WC, pedestal wash hand basin, cupboard, feature fireplace, radiator and floorboards.
Second floor landing Painted floor boards and door to.
Bedroom one 17' 2" x 11' 2" (5.23m x 3.4m) Double glazed Velux skylights with blinds to the front, double glazed doors to the rear with a glass Juliet balcony and substantial eave storage.
En suite Double glazed window to the rear, shower cubicle, pedestal wash hand basin and low level WC
rear garden Side patio leading to the rear garden, laid lawn and shed to the rear.
For more information about this property, please contact
Essex Countryside, SS9 on +44 1702 568639 * (local rate)
Disclaimer
Property descriptions and related information displayed on this page, with the exclusion of Running Costs data, are marketing materials provided by Essex Countryside, and do not constitute property particulars. Please contact Essex Countryside for full details and further information. The Running Costs data displayed on this page are provided by PrimeLocation to give an indication of potential running costs based on various data sources. PrimeLocation does not warrant or accept any responsibility for the accuracy or completeness of the property descriptions, related information or Running Costs data provided here.




























.png)