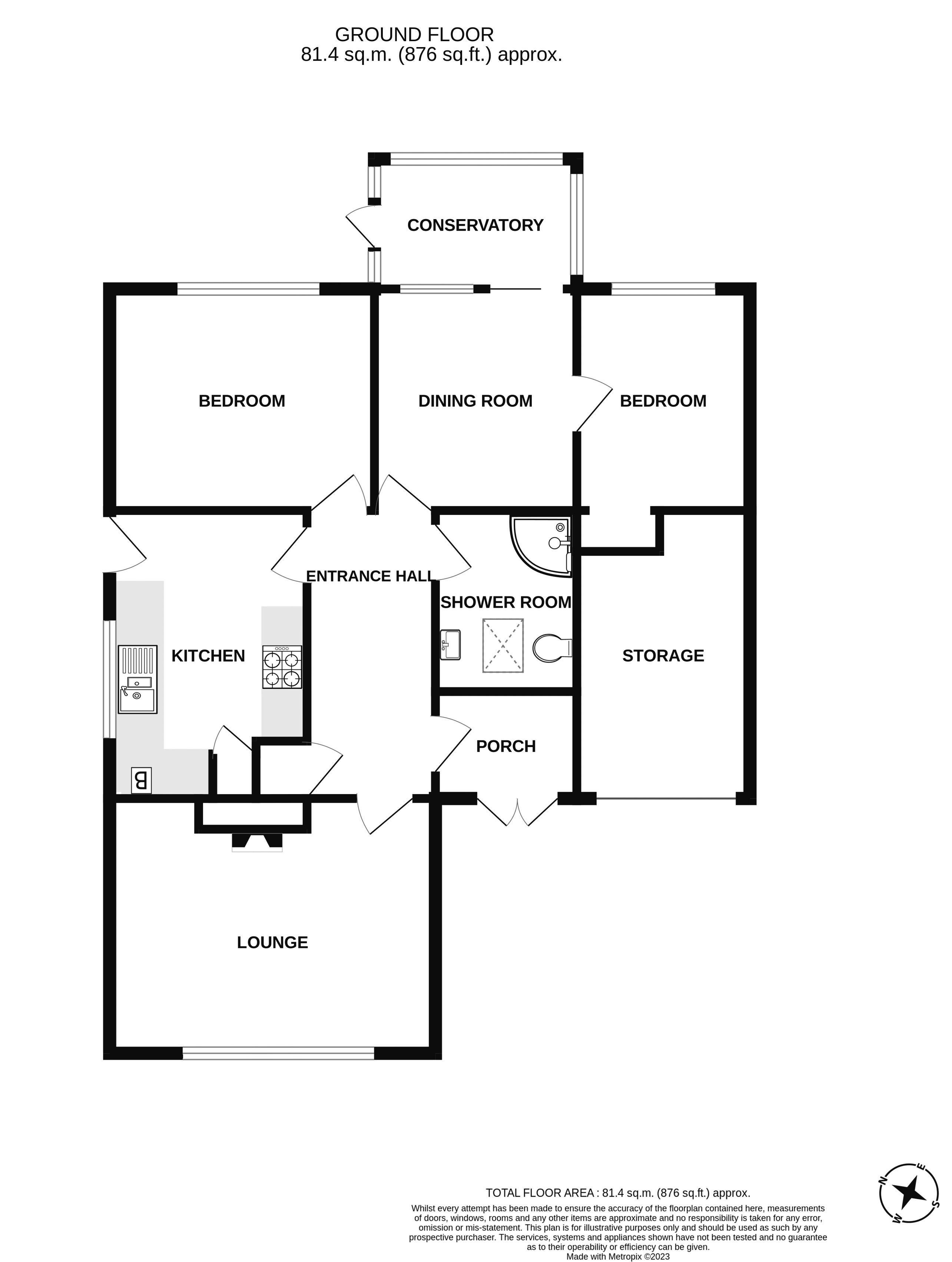Semi-detached bungalow for sale in Elm Road, Brixham TQ5
* Calls to this number will be recorded for quality, compliance and training purposes.
Property features
- Charming bungalow
- Beautiful & secluded back garden
- Kitchen with separate dining room
- Conservatory to rear
- Driveway parking & store room
- Quiet location
Property description
Positioned on a secluded plot along Elm Road, this two bedroom semi-detached bungalow provides quiet surroundings and benefits from a stunning rear garden enjoying a sunny aspect and open views.
As you enter the property you are welcomed by the entrance porch, with access to the garage / store room to one side and spacious central hallway to the other. At the front of the property is a beautifully presented lounge with picture window and central fire, the modern fitted kitchen comes complete with built in appliances and access to the side walkway. There are two bedrooms, with the principal room being a spacious double, a further dining room allows access to the second bedroom and bright rear conservatory which is currently used as an art studio.
The back garden is a real feature of this property, the beautifully landscaped garden creates elevated seating areas with a pergola over enjoying open views, whilst the surroundings are well stocked with apple, fig and cherry trees and even a garden pond which is teaming with life.
Internal viewing is highly recommended.
Porch
Upvc double opening doors.
Garage / Store Room (13' 5'' x 8' 4'' (4.09m x 2.54m))
Previously the garage. Fitted shelving and bench.
Entrance Hall (12' 10'' x 5' 8'' (3.91m x 1.73m))
Engineered Oak flooring. Fitted cupboard. Access to loft with loft ladder. Radiator. Can be used as a reading room.
Lounge (14' 10'' x 11' 6'' (4.52m x 3.50m))
Large picture window to front. Tiled fire place with fitted log burner. Two Radiators.
Kitchen (12' 10'' x 8' 9'' (3.91m x 2.66m))
Cream shaker style wall and base unites with wood effect worktops and tiled splash backs. Inset one and a quarter bowl white ceramic sink with drainer. Under counter electric oven and grill. Four ring gas hob with cooker hood over. Integrated washing machine. Space for slim line dish washer. Space for under counter fridge. Wall mounted Worcester gas boiler. Radiator. Window and Upvc door to side passage.
Bedroom 1 (12' 0'' x 9' 10'' (3.65m x 2.99m))
Spacious room with window to rear overlooking the rear garden. Radiator.
Bedroom 2 (9' 10'' x 7' 9'' (2.99m x 2.36m))
Window to rear overlooking the back garden. Recess for hanging rail. Radiator.
Shower Room (7' 8'' x 5' 9'' (2.34m x 1.75m))
Walk in quadrant shower cubicle. Basin on vanity unit. Close coupled W.C. Heated towel rail. Velux window. Part tiled walls.
Dining Room (10' 0'' x 9' 1'' (3.05m x 2.77m))
Engineered Oak flooring. Radiator. Patio doors to conservatory. Access to bedroom 2.
Conservatory / Art Studio (9' 4'' x 5' 8'' (2.84m x 1.73m))
Timber conservatory currently used as art studio. Bright and light space looking out over the back garden.
Outside
Back Garden
A real feature of this property. Beautifully landscape garden centered around an inset lawn with well planted border flower beds. Raised seating area with metal pergola enjoying a sunny aspect and views across to the distant hills. Patio seating area adjacent to the property. Mature Cherry tree, as well as apple and fig trees. Garden pond. Two greenhouses. Garden shed and further store. Gated access to front. Outside tap.
Front Garden
Large driveway for off road parking. Gravel garden to front with feature Phoenix Palm tree and well planted boarder flower beds. Gated access to back garden.
Energy Performance Rating: C
Council Tax Band: B
Property info
For more information about this property, please contact
Eric Lloyd, TQ5 on +44 1803 268027 * (local rate)
Disclaimer
Property descriptions and related information displayed on this page, with the exclusion of Running Costs data, are marketing materials provided by Eric Lloyd, and do not constitute property particulars. Please contact Eric Lloyd for full details and further information. The Running Costs data displayed on this page are provided by PrimeLocation to give an indication of potential running costs based on various data sources. PrimeLocation does not warrant or accept any responsibility for the accuracy or completeness of the property descriptions, related information or Running Costs data provided here.



































.png)
