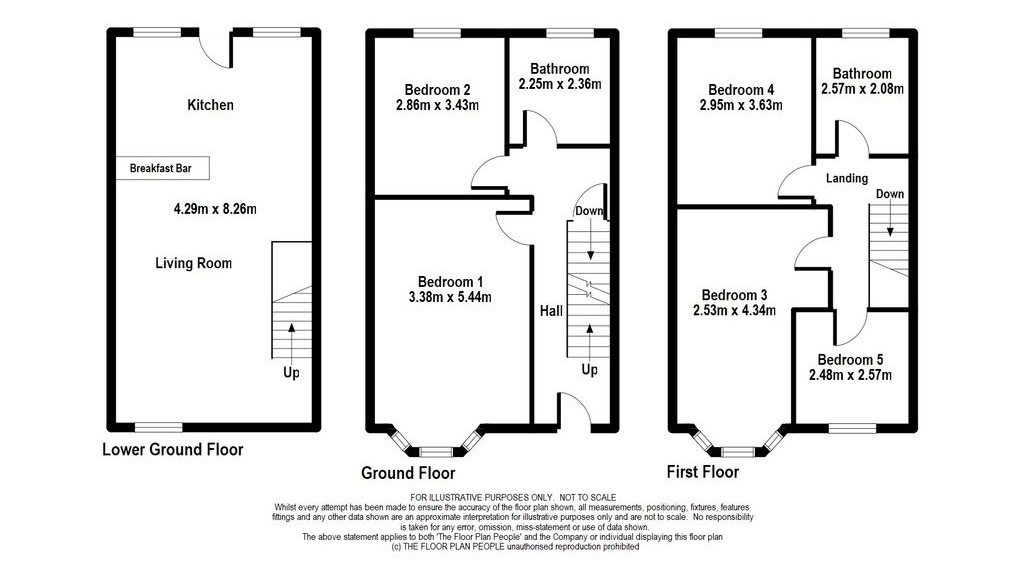End terrace house for sale in Pearson Road, Mutley, Plymouth PL4
* Calls to this number will be recorded for quality, compliance and training purposes.
Property features
- HMO investment property
- 5 letting rooms
- Arranged over 3 floors
- Let to Students from September 2024
- Producing a gross income of £27,175 per annum
- UPVC double glazing
- Gas central heating
- Open plan kitchen/communal room
- Bathroom and shower room
- Close to amenities, Plymouth City Centre and the University
Property description
Arranged over 3 floors is this large HMO investment property, which offers 5 letting rooms. Let to students for September 2024/2025, producing a gross income of £27,175 per annum (bills included). The position of the property provides easy access to Mutley Plain, Plymouth City Centre, Train Station and the university. EPC - D
Arranged over 3 floors is this large HMO investment property, which offers 5 letting rooms. Let to students from both September 2024, producing a gross income of £27,175 per annum (bills included). The position of the property provides easy access to Mutley Plain, Plymouth City Centre, Train Station and the university. EPC - D
Opaque UPVC double glazed door to;
entrance vestibule Half glazed door to;
entrance hall Stairs to first and lower ground floor, panelled radiator.
Letting room one 17'8 into bay x 11'0 (5.44m x 3.38m) UPVC double glazed bay window to front elevation, ornate fire surround, panelled radiator, wood laminate flooring.
Letting room two 11'2 x 9'3 (3.43m x 2.86m) Panelled radiator, wood laminate flooring, UPVC double glazed window to rear elevation.
Shower room 7'7 x 7'3 (2.36m x 2.25m) White suite comprising corner glazed shower cubicle with mixer shower, low level WC, pedestal basin, panelled radiator, opaque UPVC double glazed window to rear elevation.
Lower ground floor
open plan kitchen/communal room 27'0 x 14'0 (8.26m x 4.29m) 2 panelled radiators, ceiling downlighters, opaque UPVC double glazed window to front elevation, peninsula bar divides the communal area from the kitchen. The kitchen comprises of fitted beech effect base and eye level storage cupboards with granite effect worktops, inset stainless steel sink, integrated oven and 4 ring electric hob with extractor over, space for upright fridge/freezers, plumbing for a washing machine, space for tumble dryer, wall mounted gas boiler providing hot water and central heating, ceiling downlighters, part tiled walls, 2 UPVC double glazed windows to rear elevation, UPVC double glazed door providing access to the rear courtyard.
First floor
landing Access to loft space. Doors lead off the landing providing access to all first floor rooms.
Letting room three 14'2 into bay x 8'3 (4.34m x 2.53m) Panelled radiator, wood laminate flooring, UPVC double glazed bay window to front elevation.
Letting room four 11'9 x 9'6 (3.63m x 2.95m) Panelled radiator, wood laminate flooring, UPVC double glazed window to rear elevation.
Letting room five 8'4 x 8'1 (2.57m x 2.48m) Panelled radiator, wood laminate flooring, UPVC double glazed window to front elevation.
Bathroom 8'4 x 6'8 (2.57m x 2.08m) White suite comprising panelled bath with mixer tap and shower attachment, fully tiled surround, glazed shower screen, pedestal basin with tiled surround, low level WC, panelled radiator, opaque UPVC double glazed window to rear elevation.
Outside To the rear of the property is an enclosed courtyard, with a pedestrian gate providing access on to Pearson Road.
Services All main services are connected to the property.
Viewing Strictly by prior appointment through Swift Estate Agents.
Property info
For more information about this property, please contact
Swift Estate Agents, PL6 on +44 1752 942173 * (local rate)
Disclaimer
Property descriptions and related information displayed on this page, with the exclusion of Running Costs data, are marketing materials provided by Swift Estate Agents, and do not constitute property particulars. Please contact Swift Estate Agents for full details and further information. The Running Costs data displayed on this page are provided by PrimeLocation to give an indication of potential running costs based on various data sources. PrimeLocation does not warrant or accept any responsibility for the accuracy or completeness of the property descriptions, related information or Running Costs data provided here.




















.png)

