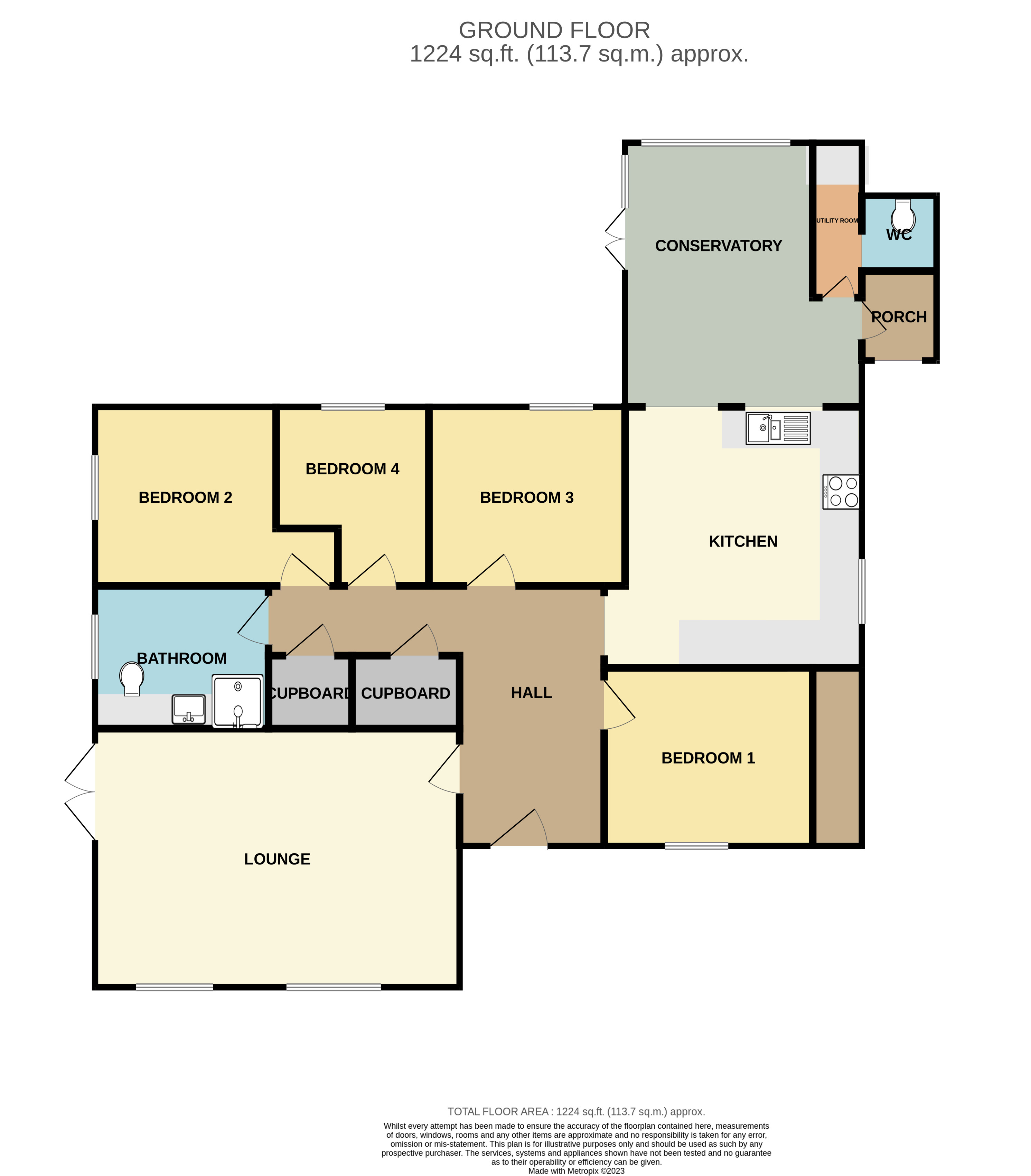Detached bungalow for sale in Burlington Gardens, Hullbridge, Hockley SS5
* Calls to this number will be recorded for quality, compliance and training purposes.
Property features
- Set in a semi rural location
- A beautifully presented four bedroom detached bungalow
- Set on a plot measuring 70ft by 125ft
- Stunning countryside views
- Lounge
- Kitchen with separate utility
- Separate WC / Shower room
- Offered with no onward chain
- Viewing advised
- EPC Rating: Tbc / Our Ref: 19170
Property description
Situated in Hullbridge in a semi-rural location within 3.5 miles of Rayleigh's mainline railway station to London, Liverpool Street, is this beautifully presented four bedroom detached bungalow set on a plot measuring 70ft by 125ft with stunning countryside views. Viewing advised. No onward chain. Our Ref: 19170.
Offered with no onward chain
Viewing advised
Situated in Hullbridge in a semi-rural location within 3.5 miles of Rayleigh's mainline railway station to London, Liverpool Street, is this beautifully presented four bedroom detached bungalow set on a plot measuring 70ft by 125ft with stunning countryside views. EPC Rating: Tbc. Our Ref: 19170.
Entrance via composite entrance door to entrance hall.
Entrance hall Two storage cupboards. Radiators. Plastered ceiling with inset spotlights.
Lounge 18' 11" x 13' 2" (5.77m x 4.01m) Two uPVC double glazed windows to front aspect. Double glazed French doors to side aspect. Plastered ceiling with inset spotlights.
Bedroom one 10' 10" x 9' 1" (3.3m x 2.77m) uPVC double glazed window to front aspect. Plastered ceiling. Built in wardrobes. Radiator.
Bedroom three 10' 2" x 9' 1" (3.1m x 2.77m) uPVC double glazed window to rear aspect. Plastered ceiling. Wood effect flooring. Radiator.
Bedroom four 9' 1" x 7' 11" (2.77m x 2.41m) uPVC double glazed window to rear aspect. Plastered ceiling. Radiator.
Bedroom two 12' 7" x 9' 1" (3.84m x 2.77m) uPVC double glazed window to side aspect. Plastered ceiling. Radiator.
Shower room 9' x 7' 3" (2.74m x 2.21m) A three piece suite comprising corner shower cubicle with glass doors, high gloss vanity unit with inset wash hand basin with mixer tap and back to wall wc. Wood effect flooring. Plastered ceiling with inset spotlights. Heated towel radiator. Extractor fan.
Kitchen 13' 5" x 13' 3" (4.09m x 4.04m) uPVC double glazed window to side aspect. A comprehensive range of base and eye level units incorporating work surface with inset sink drainer unit. Integrated electric double oven and four ring gas hob with extractor above. Integrated fridge freezer. Radiator. Wood effect flooring. Plastered ceiling with inset spotlights. Open to conservatory.
Conservatory 13' 5" x 12' 3" (4.09m x 3.73m) uPVC double glazed windows to rear aspect. Double glazed French doors opening onto decking. Grey wood effect flooring. Plastered ceiling with inset spotlights. Door to storm porch to side aspect. Leading into utility room.
Utility room Space and plumbing for appliances.
Separate WC Low level wc.
Exterior. The rear garden is wraparound measuring approximately 70ft wide by 80ft deep (21.34m x 24.38m) with decking all round providing various seating areas. Laid to lawn. Various shrubs. New fencing to all boundaries.
The front has a large driveway accessed via electric remote controlled gates providing ample off street parking and lawn area. Shrubs and trees.
Agents Note:
The vendors advise that the property is timber framed construction.
Calor gas tank (a new tank will be installed prior to completion).
Mains water and electric.
Cargester sewerage system which is currently shared (a new Marsh Bio-Treatment Plant will be installed prior to completion).
The road leading to the property is a private road which was tarmacked in 2005.
The houses in the small development have a fund which they pay into at £200 per year for maintenance etc.
Property info
For more information about this property, please contact
Williams & Donovan, SS5 on +44 1702 568554 * (local rate)
Disclaimer
Property descriptions and related information displayed on this page, with the exclusion of Running Costs data, are marketing materials provided by Williams & Donovan, and do not constitute property particulars. Please contact Williams & Donovan for full details and further information. The Running Costs data displayed on this page are provided by PrimeLocation to give an indication of potential running costs based on various data sources. PrimeLocation does not warrant or accept any responsibility for the accuracy or completeness of the property descriptions, related information or Running Costs data provided here.





































.png)

