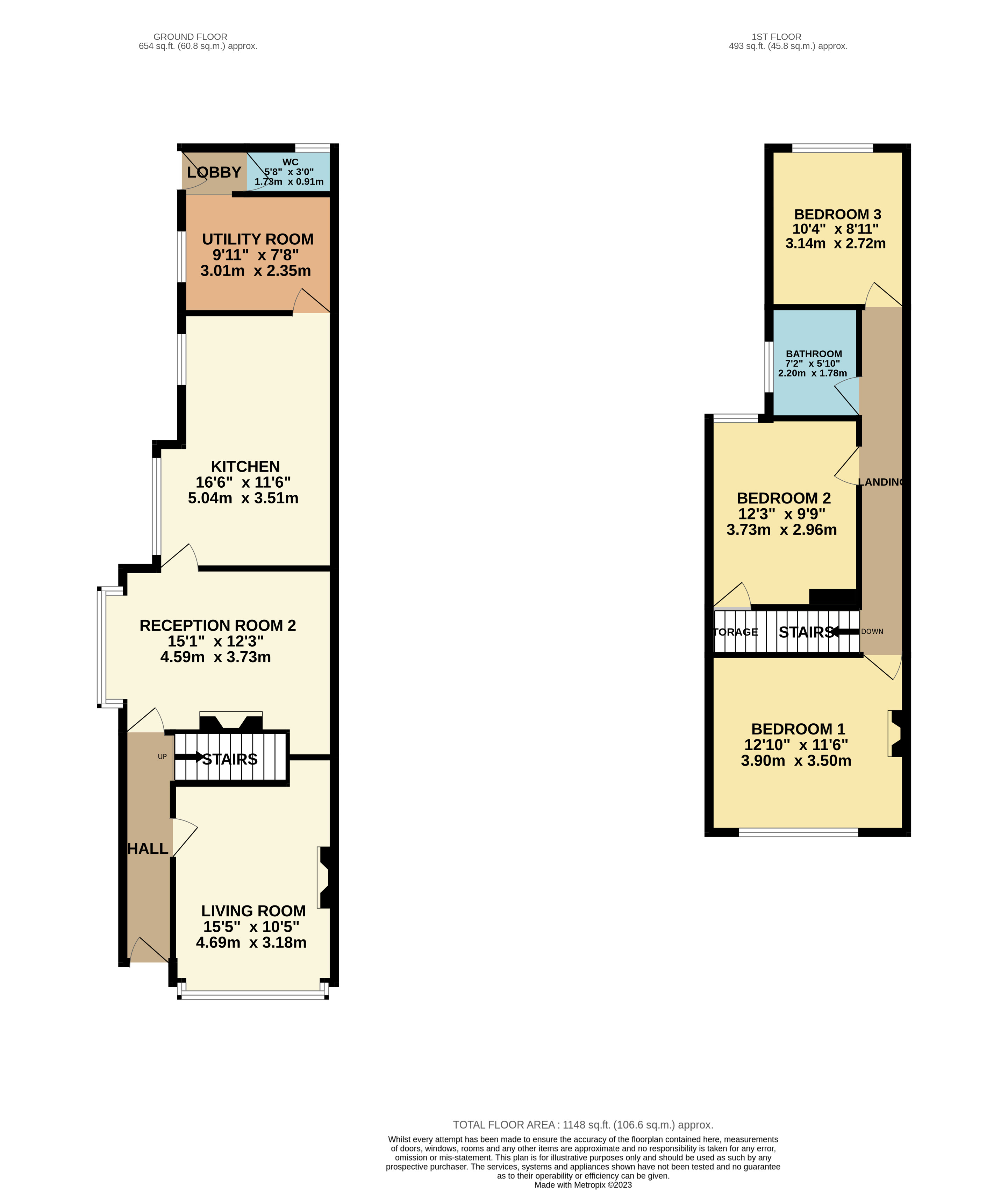Semi-detached house for sale in Stanley Road, Hartshill, Stoke-On-Trent ST4
Just added* Calls to this number will be recorded for quality, compliance and training purposes.
Property features
- Characterful Property with Original Features
- Open Plan Kitchen/Breakfast Room with Utility and W.C. Room
- Three Double Bedrooms
- Solid Oak Flooring & Open Fires
- Low Maintenance Sunny Courtyard
- Double Glazed Windows and Doors
Property description
** unexpectedly back on the market due to A chain collapse **
A fantastic opportunity to purchase this deceivingly spacious, traditional, 3 Bedroom Semi-Detached property. Available with no upward chain, this move in ready home boats spacious internal living accommodation, coupled with a driveway to the front and an enclosed sunny courtyard, which is perfect for entertaining. Perfectly situated in Hartshill, where its easily accessible to navigate to royal Stoke Hospital, Harplands Hospital, Schools, Shops, Amenities and the excellent transport links. It therefore comes highly recommended to secure an early viewing.
Internal Living.
Approached via a front UPVC door, which leads onto a welcoming Entrance Hallway with solid oak flooring, a doorway to the right leads to the bay fronted Living Room. This is such a light and airy room, which can cater for a range of configurations, to suit. This lovely room, has fitted blinds to frame the attractive window. The stairs configure after the Living Room, which lead to the first floor, whilst a doorway leads onto the second Reception Room. A beautiful room which has an ornamental cast iron fireplace. Additionally, another fantastic bay window which in turn allows for ample daylight to illuminate this room. What a superb benefit to the spacious house to have this sizeable second room. And, it doesn't stop there, here you will enter the Kitchen/Breakfast Room. Here you will find a perfectly sized room, which has a range of fitted solid base units, wall mounted cupboards, wine rack, display cabinets and fitted worktop surfaces. Furthermore, a resourceful breakfast bar is in place with bar stools to enjoy a morning coffee. The space within, allows for a breakfast or dining table, which can comfortably be accommodated in here. The Kitchen, is well equipped with an integrated eye level electric oven and grill, gas hob with extractor hood, stainless steel sink and drainer and space for a dishwasher. Leading from the Kitchen, and onto the spacious Utility Room. Here you will find the wall mounted gas combi-boiler. A worktop surface with sink and drainer, and under counter space for two appliances. The Utility then, extends to the rear lobby which has a downstairs W.C. And a doorway which leads to the courtyard.
First Floor.
At the top of the stairs, if you take a right - you will enter the front aspect double bedroom. This attractive room has an original fireplace with a feature wallpapered wall. Comfortably accommodating a double bed, with ample floorspace for furniture to compliment. The long landing area, then leads to the second Bedroom. Another double room, with built in storage cupboard, A newly installed loft hatch provides better access to the loft which is boarded. The Main Bathroom is your next room. A modern fitted suite with a fitted L-shape bathtub with rainfall shower. Fitted vanity unit which encases the low level w.c. And wash hand basin, with cupboard space. This lovely bathroom, is fully tiled throughout. Last of the Bedrooms, is Bedroom Three, which is at the back of the home, and again, its a double room! One of the things which really impressed in this property, is the fact you have three double bedrooms!
Externally.
The front elevation has cast iron double gates which provide off road parking, if required. Hedgerows to the front provide privacy, whilst access to the courtyard is via the side, through gates and from the rear lobby internally. The Courtyard is ideal for those who require low maintenance or zero maintenance! A perfect sun trap with a patio area (the shed as pictured, isn't staying) the external aspect has mature trees and shrubbery with a flower bed full of fuchsias.
Disclaimer
Whilst we make enquiries with the Seller to ensure the information provided is accurate, Yopa makes no representations or warranties of any kind with respect to the statements contained in the particulars which should not be relied upon as representations of fact. All representations contained in the particulars are based on details supplied by the Seller. Your Conveyancer is legally responsible for ensuring any purchase agreement fully protects your position. Please inform us if you become aware of any information being inaccurate.
Money Laundering Regulations
Should a purchaser(s) have an offer accepted on a property marketed by Yopa, they will need to undertake an identification check and asked to provide information on the source and proof of funds. This is done to meet our obligation under Anti Money Laundering Regulations (aml) and is a legal requirement. We use a specialist third party service together with an in-house compliance team to verify your information. The cost of these checks is £70 +VAT per purchase, which is paid in advance, when an offer is agreed and prior to a sales memorandum being issued. This charge is non-refundable under any circumstances.
For more information about this property, please contact
Yopa, LE10 on +44 1322 584475 * (local rate)
Disclaimer
Property descriptions and related information displayed on this page, with the exclusion of Running Costs data, are marketing materials provided by Yopa, and do not constitute property particulars. Please contact Yopa for full details and further information. The Running Costs data displayed on this page are provided by PrimeLocation to give an indication of potential running costs based on various data sources. PrimeLocation does not warrant or accept any responsibility for the accuracy or completeness of the property descriptions, related information or Running Costs data provided here.





























.png)
