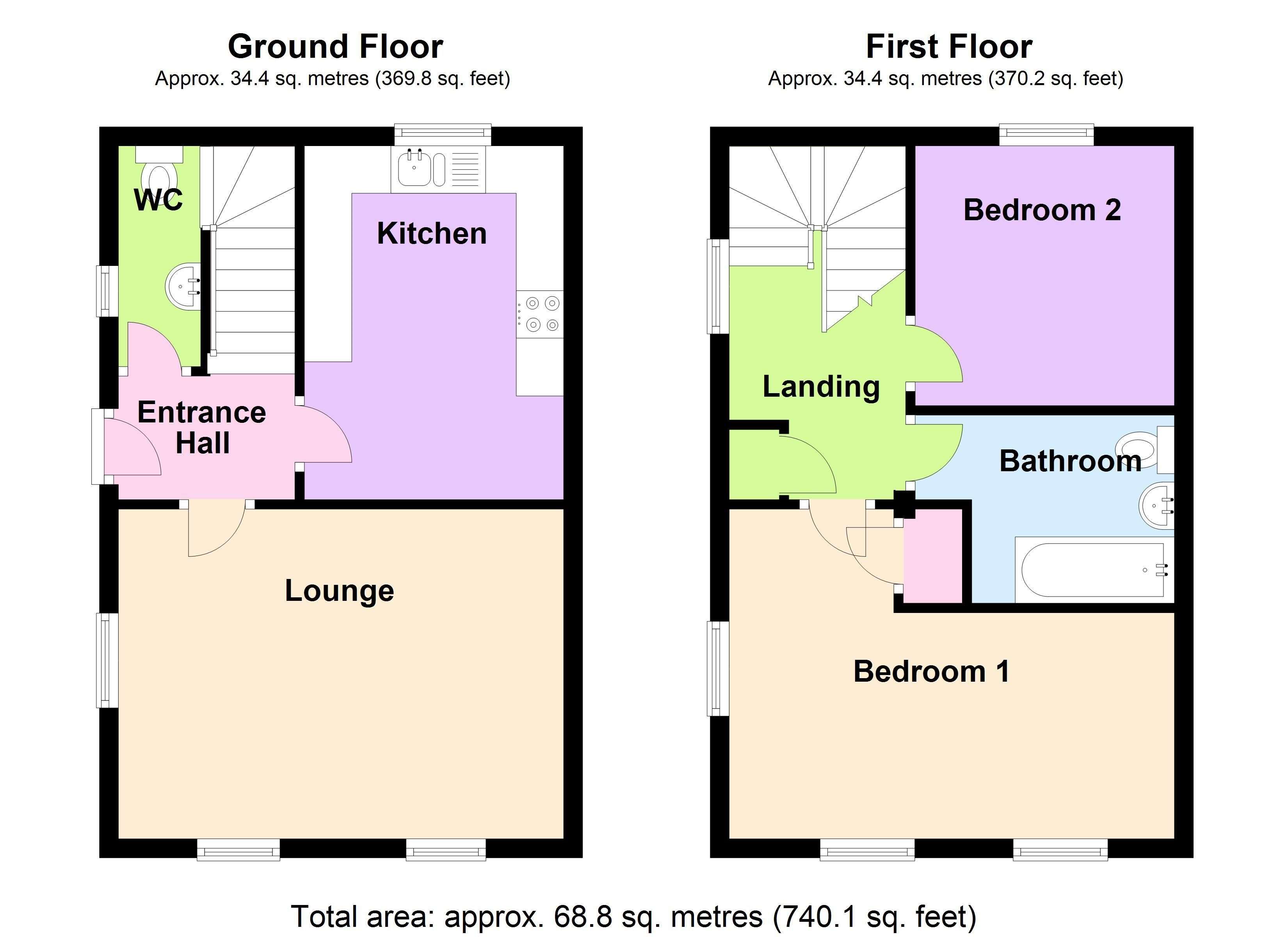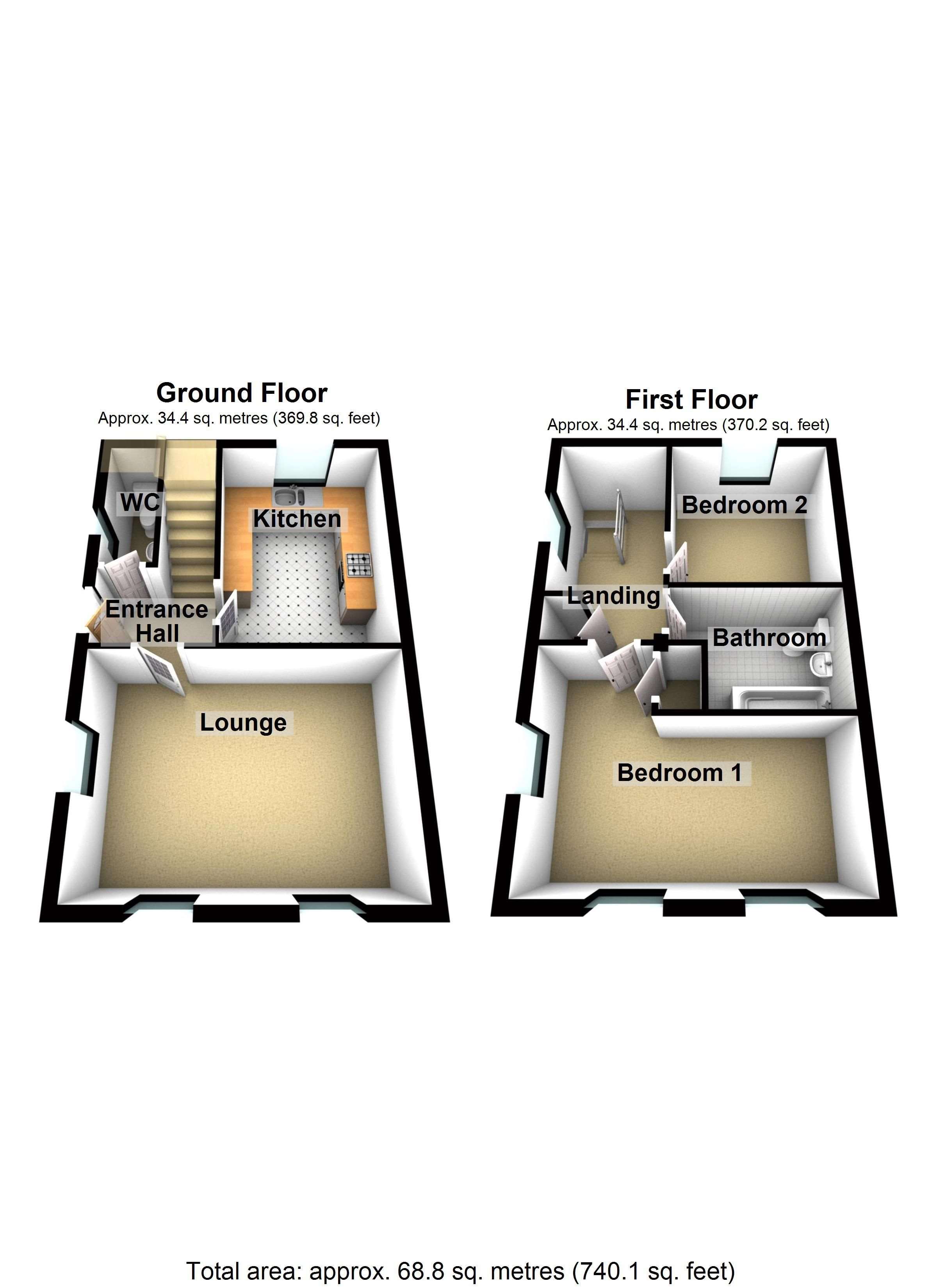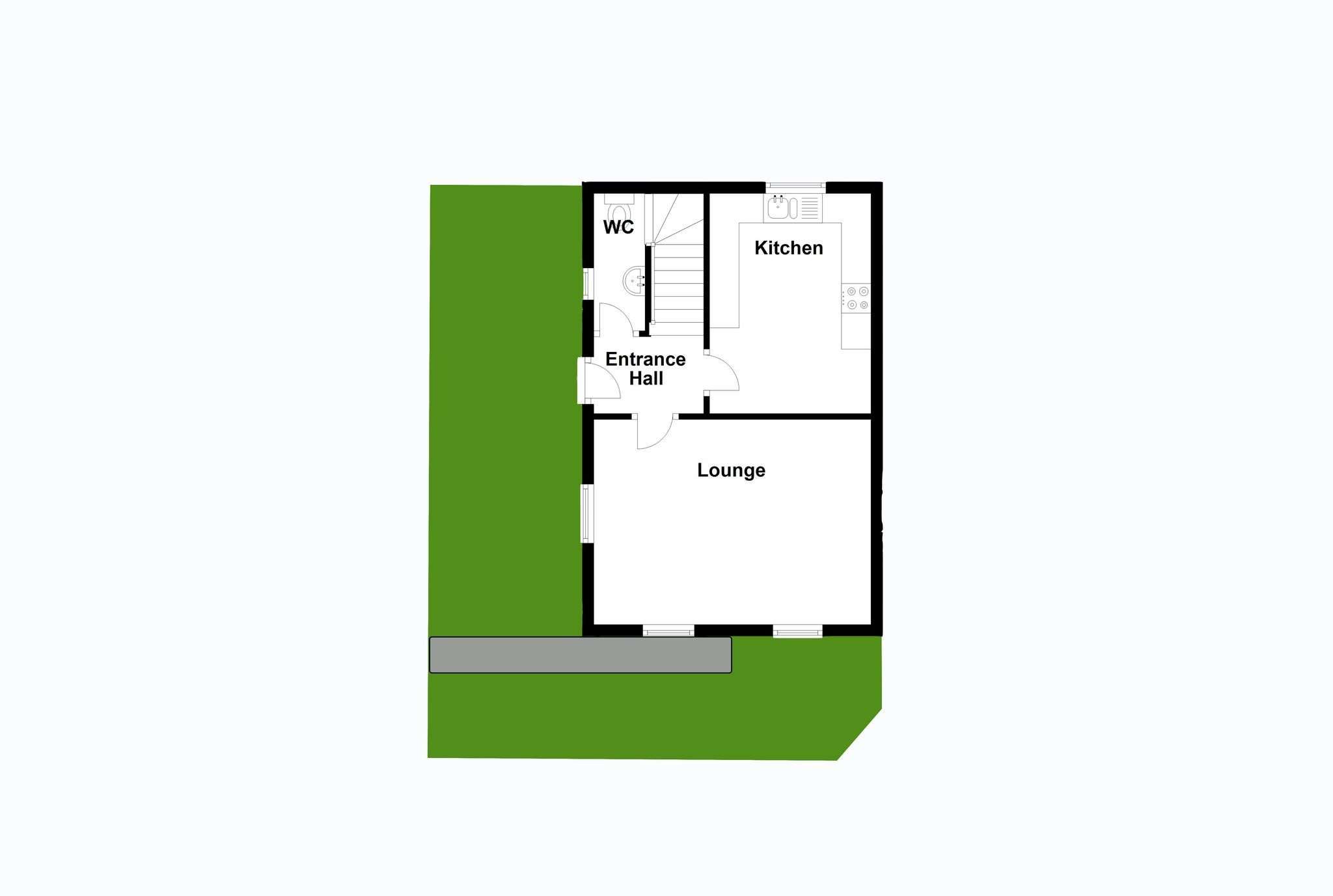End terrace house for sale in Holbeach House, Orchard Park, Holbeach PE12
Just added* Calls to this number will be recorded for quality, compliance and training purposes.
Property features
- Recently Renovated Complex
- Two Good Size Double Bedrooms
- Large Lounge Area
- Modern Kitchen
- Secure Parking
- Walking Distance to the Town Amenities
- No onward chain
- Call now 24/7 or book instantly online to View
Property description
Looking for a beautiful two-bed home that combines modern design with a charming village location? Look no further than this stunning property, part of a beautiful complex that can offer everything you need! With fresh and neutral decor throughout and with the added convenience of being chain-free, you can move in and enjoy your new home right away. So why wait? If you wish to see this property call or visit our website now we're 24/7!
Inside, you'll find a bright and airy living space, with plenty of natural light and high-end finishes throughout. The kitchen and living area are perfect for entertaining, while the two bedrooms offer comfortable and private spaces to relax. As you step inside the entrance of this stunning home, you'll immediately notice the light and bright atmosphere, thanks to the well-placed windows and clever use of natural light. To the left of the entrance, you'll find a convenient cloakroom - perfect for guests to freshen up without having to venture into the main living areas. Straight ahead, you'll find the heart of the home - a modern, well-appointed kitchen that offers plenty of space for meal preparation and cooking. The kitchen also boasts a great size with room for a small dining table, making it the perfect place to enjoy breakfast or casual meals. To the right of the entrance, you'll find the spacious lounge, which benefits from dual aspect views that flood the space with natural light. With plenty of room for multiple sofas and other furniture, this is the perfect space for relaxing with family and friends.
As you make your way up the stairs, you'll be greeted by fresh, high ceilings that add to the feeling of spaciousness in this stunning two-bedroom home. Straight ahead, you'll find the second bedroom, which currently houses bunk beds but could easily accommodate a double bed. With neutral decor and plenty of natural light, this room is the perfect space for children, guests, or even as a home office. Next door, you'll find the well-appointed bathroom, fitted with a bath with shower over, WC and hand wash basin. Whether you're taking a quick shower or indulging in a relaxing bath, this space is the perfect place to unwind after a long day. Finally, you'll find the master bedroom, which boasts plenty of space for a double bed, dressing table, and other furniture. With practical and great size built-in wardrobe cupboard space, this room is the perfect place to store all your clothing and accessories.
As you approach the complex, you'll notice the beautiful centre island and gravel driveway that add to the kerb appeal of the property. The home is located towards the front of the development, providing stunning views and easy access to local amenities. Plus, with the added security of gates at the entrance, you can feel confident that you and your belongings are safe and protected. In addition to its stunning interior and convenient location, this home also benefits from a safe and secure communal car park to the rear, with plenty of room for residents and visitors alike. You'll never have to worry about finding parking as this property has two allocated spaces and you'll have peace of mind knowing that your vehicle is safe and secure.
Holbeach is a fenland market town situated 8 miles from Spalding, 17 miles from Boston, 20 miles from King's Lynn and 23 miles from Peterborough. Holbeach has excellent local amenities including Medical Centres, Dentists, a Tesco Superstore and a CoOp - which is within walking distance of the property for a last-minute pint of milk or loaf of bread! Local schools include Holbeach Primary, William Stukeley Church of England Primary and the University Academy Secondary, as well as several nurseries.
All mains services connected - gas, electricity, water and drainage.
If you wish to see this property call or visit our website now we're 24/7!
Entrance Hall
As you enter this stunning home's entrance, you'll immediately notice the light and bright atmosphere, thanks to the well-placed windows and clever use of natural light.
Cloakroom
To the left of the entrance, you'll find a convenient cloakroom - perfect for guests to freshen up without having to venture into the main living areas.
Kitchen
3.73m x 2.74m - 12'3” x 8'12”
Straight ahead, you'll find the heart of the home - a modern, well-appointed kitchen that offers plenty of space for meal preparation and cooking. The kitchen also boasts a great size with room for a small dining table, making it the perfect place to enjoy breakfast or casual meals. It is completed with an oven and hob with extractor over, sink and space for a fridge freezer. It also offers plumbing for a washing machine and practical wood effect vinyl flooring underfoot.
Lounge
4.7m x 3.48m - 15'5” x 11'5”
To the right of the entrance, you'll find the spacious lounge, which benefits from dual-aspect views that flood the space with natural light. With plenty of room for multiple sofas and other furniture, this is the perfect space for relaxing with family and friends.
Landing
As you make your way up the stairs, you'll be greeted by fresh, high ceilings that add to the feeling of spaciousness in this stunning two-bedroom home. Here you will find the bathroom, two bedrooms, and a great and useful storage space.
Bedroom 2
2.95m x 2.74m - 9'8” x 8'12”
Straight ahead, you'll find the second bedroom, which currently houses bunk beds but could easily accommodate a double bed. With neutral decor and plenty of natural light, this room is the perfect space for children, guests, or even as a home office.
Bathroom
4.7m x 3.48m - 15'5” x 11'5”
Next door, you'll find the well-appointed bathroom, fitted with a bath with shower over, WC and hand wash basin. Whether you are taking a quick shower or indulging in a relaxing bath, this space is the perfect place to unwind after a long day.
Bedroom 1
Finally, you'll find the master bedroom, which boasts plenty of space for a double bed, dressing table, and other furniture. With practical and great size built-in wardrobe cupboard space, this room is the perfect place to store all your clothing and accessories. The icing on the cake is the neutral colour scheme, practical yet cosy carpet underfoot and dual-aspect windows.
Parking
As you approach the complex, you'll notice the beautiful centre island and gravel driveway that add to the kerb appeal of the property. The home is located towards the front of the development, providing stunning views and easy access to local amenities. Plus, with the added security of gates at the entrance, you can feel confident that you and your belongings are safe and protected. In addition to its stunning interior and convenient location, this home also benefits from a safe and secure communal car park to the rear, with plenty of room for residents and visitors alike. You'll never have to worry about finding parking as this home has two allocated spaces and you'll have peace of mind knowing that your vehicle is safe and secure.
Property info
For more information about this property, please contact
EweMove Sales & Lettings - Stamford & Spalding, BD19 on +44 1780 673927 * (local rate)
Disclaimer
Property descriptions and related information displayed on this page, with the exclusion of Running Costs data, are marketing materials provided by EweMove Sales & Lettings - Stamford & Spalding, and do not constitute property particulars. Please contact EweMove Sales & Lettings - Stamford & Spalding for full details and further information. The Running Costs data displayed on this page are provided by PrimeLocation to give an indication of potential running costs based on various data sources. PrimeLocation does not warrant or accept any responsibility for the accuracy or completeness of the property descriptions, related information or Running Costs data provided here.


























.png)

