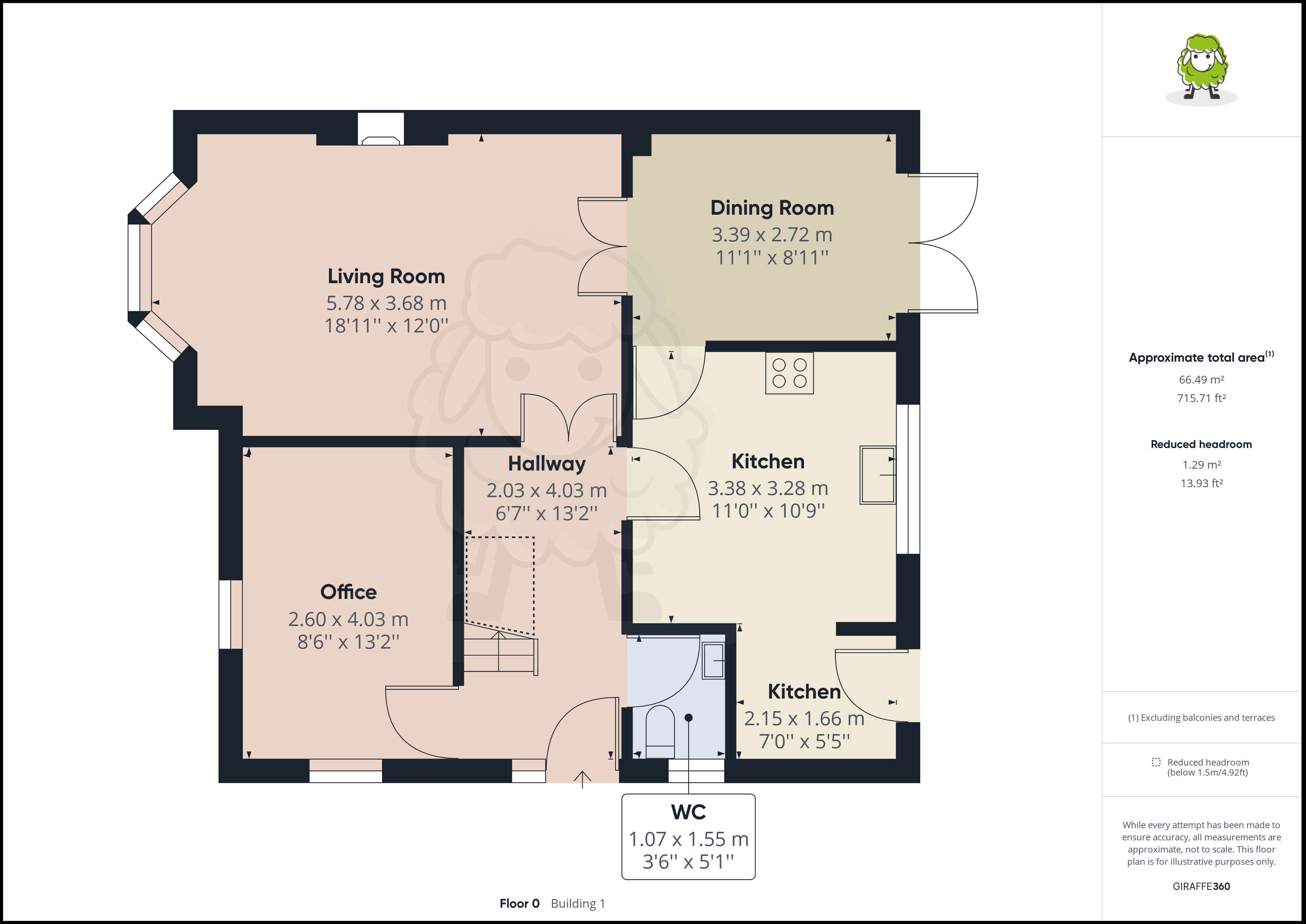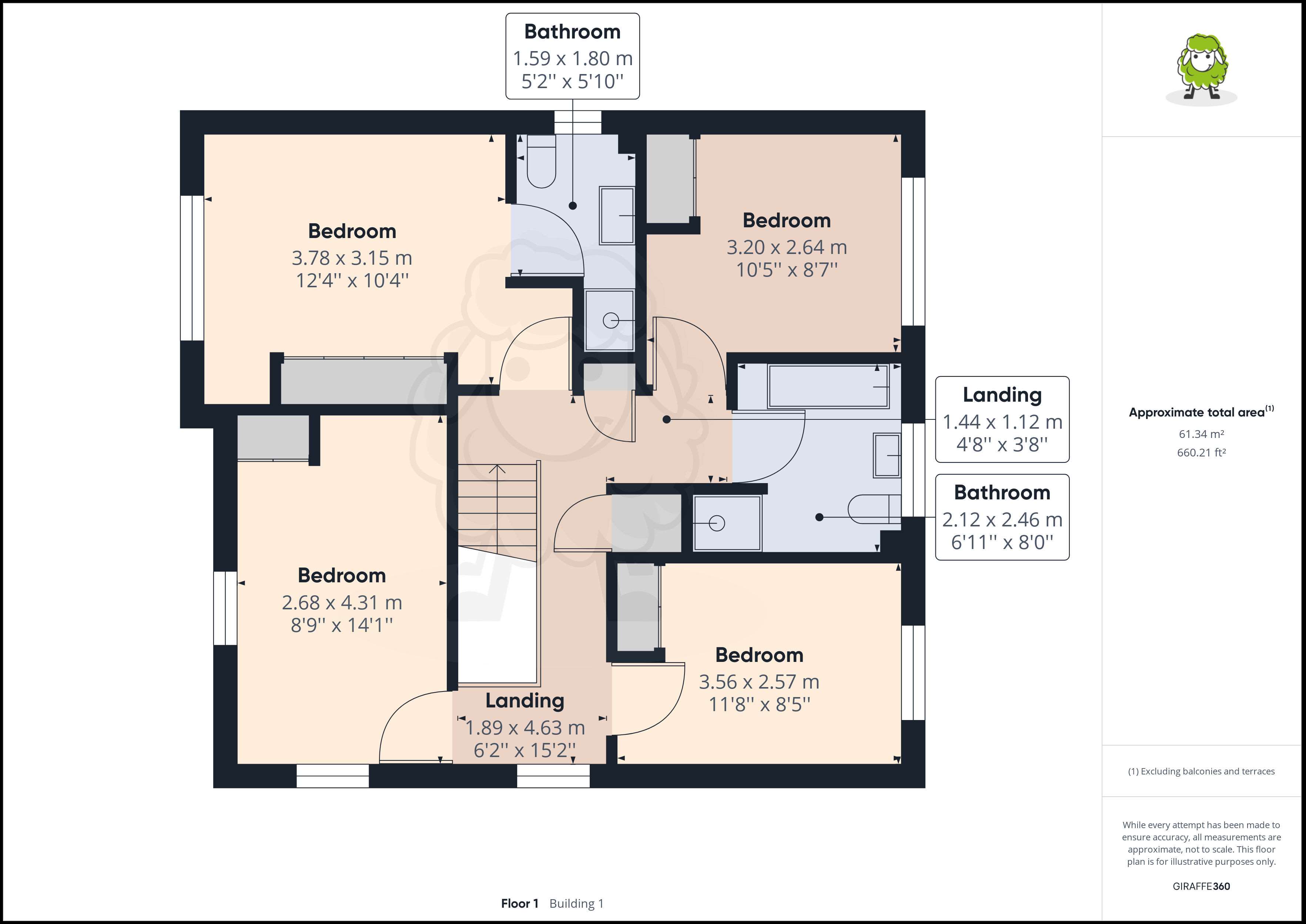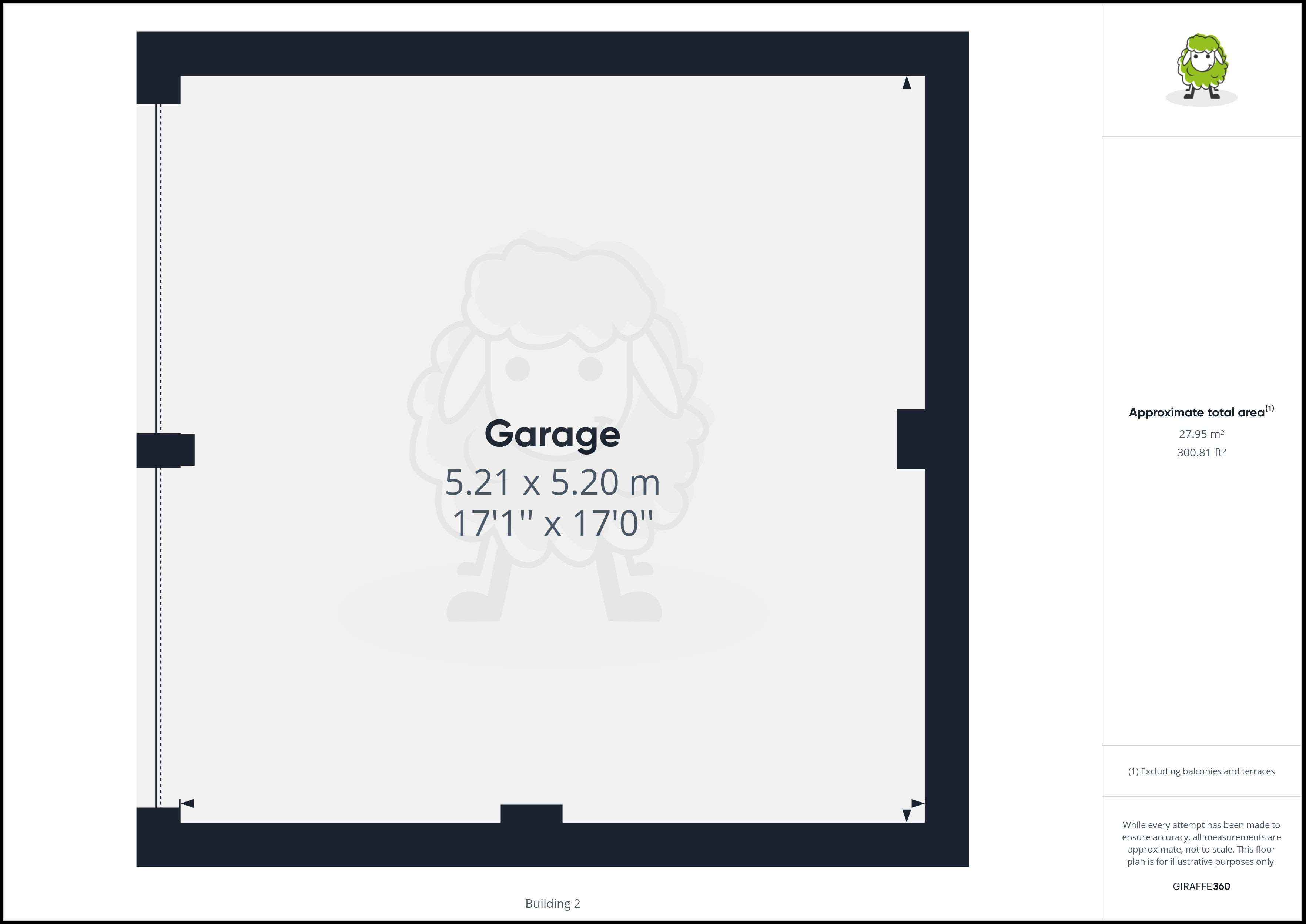Detached house for sale in Penryn Close, South Normanton, Alfreton DE55
* Calls to this number will be recorded for quality, compliance and training purposes.
Property features
- Wonderful Family Home
- Very Popular Location
- Close to Excellent Local Amenities
- Large Plot
- Close to Excellent Local Transport Links
- Call now 24/7 or book instantly online to View
Property description
A magnificent family residence!....Opulent Four-Bedroom Detached Home with Dual Garage in South Normanton - Fulfil Your Home Aspirations!
Welcome to this extraordinary four-bedroom detached home, gracefully situated in the highly coveted South Normanton area. Prepare to be enchanted by its splendid features and irresistible charm. Enter the ground floor, where a generously proportioned kitchen awaits, adorned with exquisite units and sleek countertops. Integrated appliances seamlessly blend into the contemporary design, crafting a sophisticated culinary haven. Adjacent to the kitchen, the expansive living room showcases a delightful feature fireplace and a bay window overlooking the front, creating a warm and inviting atmosphere. Host guests in the refined dining room, offering a charming connection to the rear patio through French doors. The ground floor also boasts a study, a convenient WC, and an abundance of natural light, enhancing its allure. Ascend to the first floor to discover the exceptional Master Bedroom. A built-in wardrobe provides ample storage, and an ensuite bathroom serves as a private sanctuary for unwinding after a long day. Bedroom 2, a generously proportioned double bedroom, features a built-in wardrobe and windows gracing both the front and side aspects. Bedrooms 3 and 4, also doubles, offer built-in wardrobes and rear-facing windows, inviting natural light into their welcoming spaces. Outside, the rear unfolds into a fantastic patio and decked area, ideal for al fresco gatherings in the summer. The spacious, well-kept rear garden provides an excellent play area for children. The gated driveway at the side leads to the dual garage, ensuring convenient off-street parking for two vehicles. At the front, a charming lawn area adds to the overall appeal of the residence. Situated within a desirable estate, this property enjoys proximity to local amenities and is a short drive from the renowned East Midlands Designer Outlet. Excellent connectivity to the A38 and M1 allows for effortless travel to Mansfield, Nottingham, and Derby. Don't miss this extraordinary opportunity to own a truly remarkable property in this sought-after location. Schedule your viewing today and seize this exceptional offering before it's too late!
This home includes:
- 01 - Living Room
3.69m x 6.15m (22.6 sqm) - 12' 1” x 20' 2” (244 sqft)
A spacious living room with a bay window, feature fireplace and french doors into the dining room. - 02 - Dining Room
2.47m x 3.58m (8.8 sqm) - 8' 1” x 11' 8” (95 sqft)
A good sized dining room with french doors to the property's patio. - 03 - Kitchen
4.47m x 3.65m (16.3 sqm) - 14' 7” x 11' 11” (175 sqft)
A superb kitchen, featuring stunning units and worktops and integrated units. The kitchen also benefits from access to the rear of the property. - 04 - Study
4.08m x 2.85m (11.6 sqm) - 13' 4” x 9' 4” (125 sqft)
A great study with a window to the side and front aspects. - 05 - Master Bedroom with Ensuite
3.19m x 4.05m (12.9 sqm) - 10' 5” x 13' 3” (139 sqft)
An excellent master bedroom with a window to the front aspect, a built-in wardrobe, and access to an attractive ensuite. - 06 - Bedroom 2
4.4m x 2.9m (12.7 sqm) - 14' 5” x 9' 6” (137 sqft)
A long double bedroom with windows to the front and side aspects and access to a built-in wardrobe. - 07 - Bedroom 3
3.35m x 3.21m (10.7 sqm) - 10' 11” x 10' 6” (115 sqft)
A great sized double bedroom with a built-in wardrobe and a window to the rear aspect. - 08 - Bedroom 4
2.58m x 3.73m (9.6 sqm) - 8' 5” x 12' 2” (103 sqft)
A good sized double bedroom with a window to the rear aspect and a built-in wardrobe. - 09 - Bathroom
2.5m x 2.64m (6.6 sqm) - 8' 2” x 8' 7” (71 sqft)
An amply sized family bathroom featuring superb decoration. Please note, all dimensions are approximate / maximums and should not be relied upon for the purposes of floor coverings.
Additional Information:
Don't miss out on this superb family home - book a viewing now!
Property info
Floorplan 2D (Ground Floor) View original

Floorplan 2D (First Floor) View original

Floorplan 2D (Garage(S)) View original

For more information about this property, please contact
EweMove Sales & Lettings - Mansfield, BD19 on +44 1623 355636 * (local rate)
Disclaimer
Property descriptions and related information displayed on this page, with the exclusion of Running Costs data, are marketing materials provided by EweMove Sales & Lettings - Mansfield, and do not constitute property particulars. Please contact EweMove Sales & Lettings - Mansfield for full details and further information. The Running Costs data displayed on this page are provided by PrimeLocation to give an indication of potential running costs based on various data sources. PrimeLocation does not warrant or accept any responsibility for the accuracy or completeness of the property descriptions, related information or Running Costs data provided here.


































.png)

