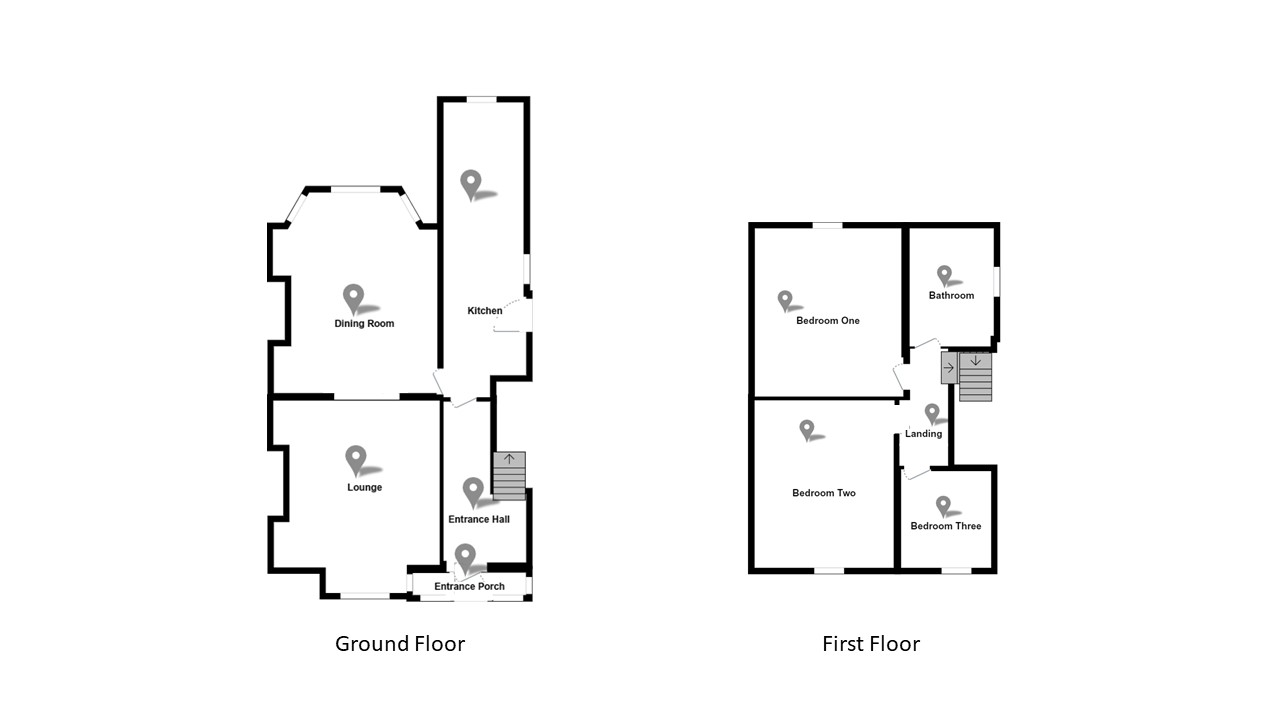Semi-detached house for sale in Waincliffe Mount, Leeds, West Yorkshire LS11
* Calls to this number will be recorded for quality, compliance and training purposes.
Property features
- 3 Bed, Extended, Semi Detached
- Lounge with Feature Fireplace
- Separate Dining Room
- 2 Double Bedrooms with Wardrobes
- Modern 4 Piece Bathroom
- Gardens Front & Rear
- 75ft Granite Drive / Extended Garage
- Solar Panels / Council Tax Band C
Property description
Offered for sale with no chain involved is this well presented, ready to move into, three bedroom semi detached property, with solid oak doors throughout. Located in this popular area of LS11, with easy access to main transport links and the Whiterose Centre, the property comprises an extended fitted kitchen, lounge with feature bay window and remote controlled inset electric fire with LED lighting, a separate dining room with feature bay window, two double bedrooms with fitted wardrobes, a further single bedroom and a modern bathroom with four piece white suite. With solar panels to the roof, an approximate 75ft granite driveway and lawned gardens to both the front and rear this property is an ideal family purchase and viewing is definitely recommended.
Ground Floor
Entrance Porch
With part glazed front entrance door and double glazed windows.
Entrance Hall
With staircase leading to the first floor, useful
understairs cupboard, double glazed window to porch, double glazed entrance door and radiator.
Lounge - 13'9" (4.2) x 12'4" (3.76) (into recess)
To the front of the property is this modern reception room having a feature, remote control operated, inset electric fire with optional LED lighting, double glazed bay window and two radiators. Double doors opening to:
Dining Room - 14'2" (4.32) x 12'4" (3.76) (into Recess)
To the rear of the property is second reception room with feature double glazed bay window, laminate flooring and two radiators.
Kitchen - 21'5" x 6'1" (6.53m x 1.85m)
An extension to the rear of the property having a range of base and wall units, gas cooker point, one and a half bowl sink unit with mixer tap over, plumbing for washing machine, double glazed windows to both the rear and side, useful storage cupboard, inset ceiling spot lights, double glazed side entrance door and radiator.
First Floor
Landing
With access to fully boarded loft space, double glazed window to the side and radiator.
Bedroom One - 11'9" (3.58) x 11'2" (3.4) (plus robes)
To the rear of the property having a range of built in wardrobes, coving to ceiling, double glazed window and radiator.
Bedroom Two - 11'9" (3.58) x 10'6" (3.2) (plus robes)
A further double bedroom to the front of the property having a range of built in wardrobes, coving to ceiling, double glazed window and radiator.
Bedroom Three - 7'1" x 7' (2.16m x 2.13m)
To the front of the property with coving to ceiling, double glazed window and radiator.
Bathroom
A good size bathroom having a modern, four piece, white suite comprising a panelled with mixer shower over, separate step in shower cubicle, vanity unit with wash hand basin and LED mirror over, low level flush WC, fully tiled walls, laminate flooring, central heating boiler (Worcester Bosch Combi, approx 2 yrs old), double glazed window to the side and heated towel rail.
Externally
The property is situated in a popular street, with gated access leading to a granite driveway which is approximately 75ft in length. There is a lawned garden to the front with flower and shrub borders and the driveway leads up the side of the property to an extended garage which is linked up to the internal alarm system and has power and light.
The rear garden is mainly laid to lawn.
Council Tax Band
The property is in council tax band C<br /><br />
Property info
For more information about this property, please contact
Whitegates - South Leeds, LS11 on +44 113 482 9911 * (local rate)
Disclaimer
Property descriptions and related information displayed on this page, with the exclusion of Running Costs data, are marketing materials provided by Whitegates - South Leeds, and do not constitute property particulars. Please contact Whitegates - South Leeds for full details and further information. The Running Costs data displayed on this page are provided by PrimeLocation to give an indication of potential running costs based on various data sources. PrimeLocation does not warrant or accept any responsibility for the accuracy or completeness of the property descriptions, related information or Running Costs data provided here.
































.png)

