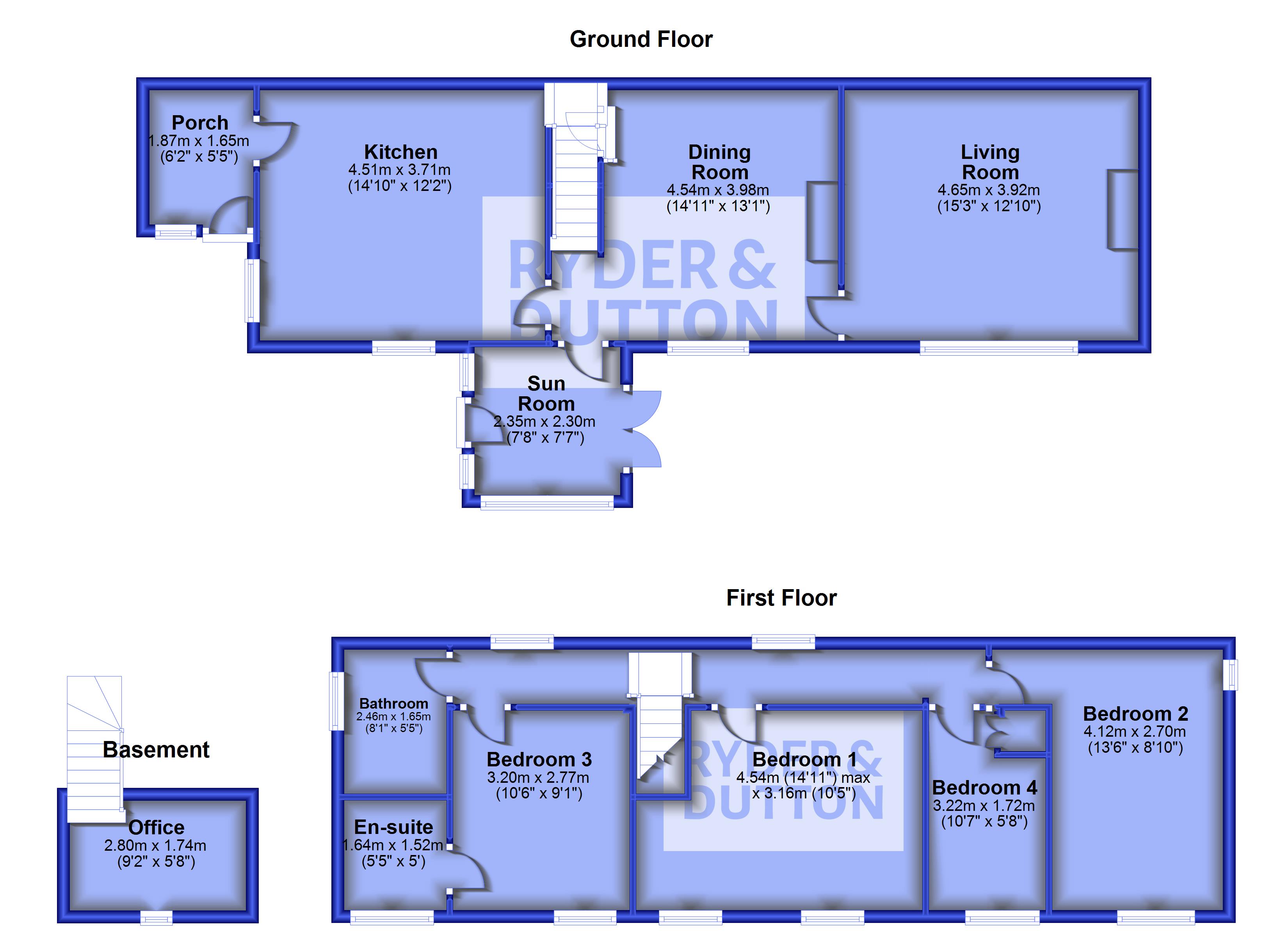Detached house for sale in Robert Lane, Holmfirth, West Yorkshire HD9
* Calls to this number will be recorded for quality, compliance and training purposes.
Property features
- Detached period property
- Four bedrooms
- Ensuite bathroom
- Detached garage
- Private garden
- Access to local schooling
- Council tax - E
- Freehold property
- EPC - tbc
Property description
Take a look inside this substantial four bedroom detached stone built property, nestled in the heart of Wooldale within easy access to highly regarded schooling. Boasting enclosed, private garden space as well as off street parking and a detached single garage. EPC - D
Take a look inside Lane Bottom Cottages, formerly three separate cottages, now one substantial detached stone built property boasting spacious living accommodation throughout. Elevated from the roadside provides a private feel with the enclosed front garden enjoying the same privacy. Compliments by off street parking as well as a detached single garage, an early internal viewing is highly recommended.
Wooldale is located on the outskirts of Holmfirth and as such is well served by a large range of local services and amenities as well as highly regarded primary and secondary schooling being within easy access.
A Sun room to the side elevation provides a warm welcome with ample space to store shoes and coats. This leads into the spacious kitchen, with a range of bespoke, wood wall and base storage units with complimentary worksurface incorporating a Belfast sink. Further into the property, two spacious reception rooms provide dining and living space that are well illumined with both boasting feature fireplaces. To the front elevation a sun room flows out into the garden. Stairs lead down to the lower ground floor and a useful cellar space.
To the first floor are four bedrooms, three of which being generous double rooms with one benefitting from a three piece shower room ensuite. All of the bedrooms enjoy a pleasant outlook to the front elevation. Completing the accommodation is the family bathroom.
Externally, a driveway provides off street parking and provides access to the detached single garage with up and over entrance door, power and lighting. The garden is elevated from the road side and fully enclosed with fenced boundaries. This tranquil space features a range of mature plants and grassed lawn area. An ideal space to sit out and enjoy the summer months.
All Mains Services Available
Ground Floor
Porch (1.88m x 1.65m)
Kitchen (4.52m x 3.7m)
Dining Room (4.55m x 4m)
Living Room (4.65m x 3.9m)
First Floor
Bedroom One (4.55m x 3.18m)
Bedroom Two (4.11m x 2.7m)
Bedroom Three (3.2m x 2.77m)
Ensuite Bathroom (1.65m x 1.52m)
Bedroom Four (3.23m x 1.73m)
Bathroom (2.46m x 1.65m)
Lower Ground Floor
Office (2.8m x 1.73m)
Property info
For more information about this property, please contact
Ryder & Dutton - Holmfirth, HD9 on +44 1484 973480 * (local rate)
Disclaimer
Property descriptions and related information displayed on this page, with the exclusion of Running Costs data, are marketing materials provided by Ryder & Dutton - Holmfirth, and do not constitute property particulars. Please contact Ryder & Dutton - Holmfirth for full details and further information. The Running Costs data displayed on this page are provided by PrimeLocation to give an indication of potential running costs based on various data sources. PrimeLocation does not warrant or accept any responsibility for the accuracy or completeness of the property descriptions, related information or Running Costs data provided here.




































.png)