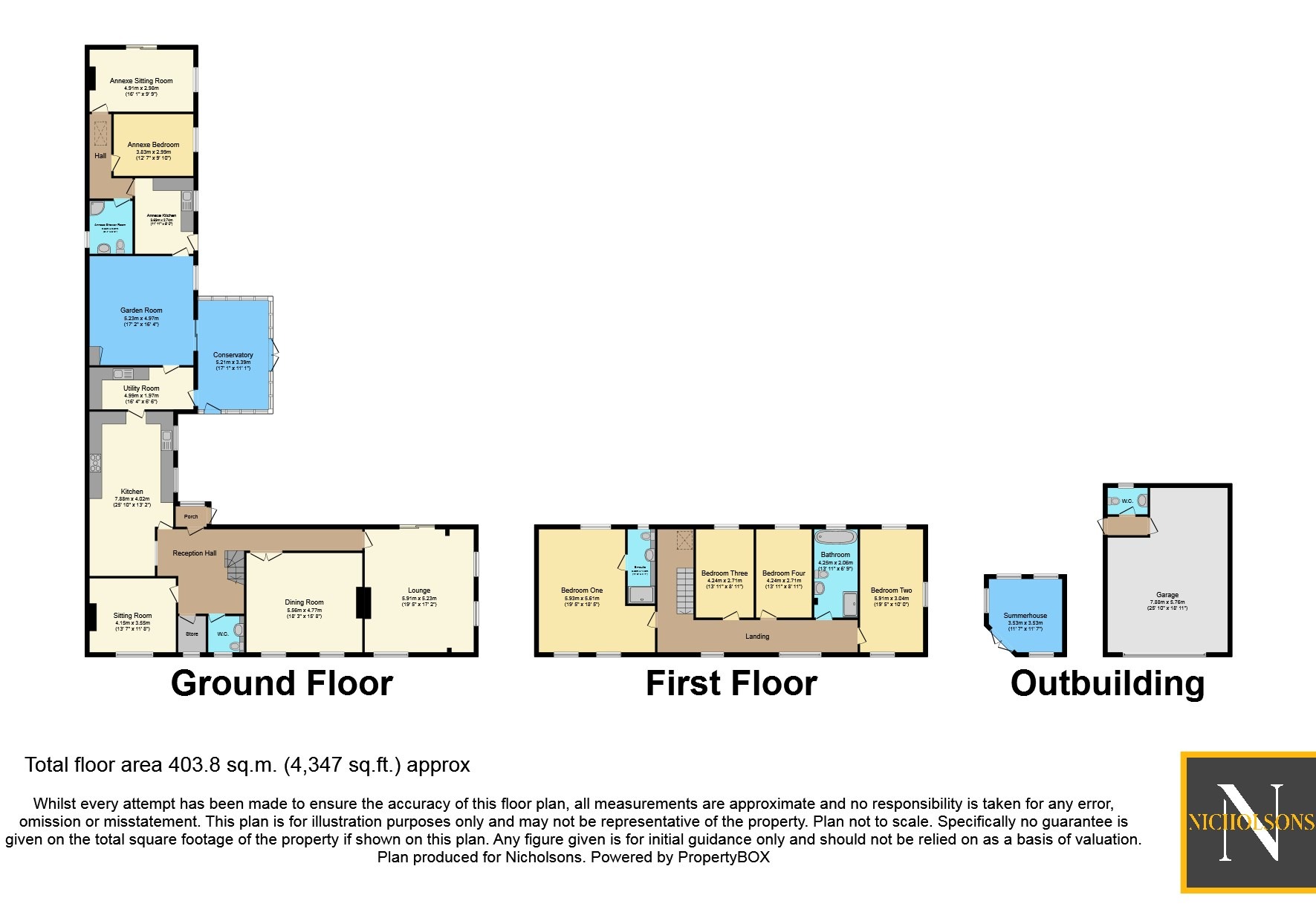Detached house for sale in Main Street, Hayton, Retford, Nottinghamshire DN22
* Calls to this number will be recorded for quality, compliance and training purposes.
Property features
- Large 4 double bedroom home
- 1 bedroom annex
- Total plot approaching 1 acre
- Desirable village location
- Shops, pubs & canal-side walks close by
- Double garage and lots of off road parking
- Almost 4000 sq.ft of living accommodation
- Private position set back from the road
- Level access
Property description
Spacious 5 Bed, 3 Bath House With Annex & Double Garage On 1 Acre Plot In Retford Desirable Village
Discover your dream home at 126 Main Street, Retford, in this exceptional 5-bedroom house boasting 3 bathrooms, 6 receptions, and a 1-bedroom annex. Situated in a desirable village location, this property offers a prime opportunity to enjoy a peaceful lifestyle with easy access to shops, pubs, and picturesque canal-side walks.
With a total plot approaching 1 acre, this stunning home is perfect for those seeking space, privacy, and tranquillity. The expansive living accommodation spans approximately 4000 sq.ft and includes a large double garage and plenty of off-road parking.
Step inside the grand entrance hall, leading you into a bright and airy living space that boasts natural light flooding through the large windows. The ground floor comprises multiple reception rooms, including a spacious lounge, a formal dining room, and a cosy snug area. The generously sized kitchen offers ample storage space and is fitted with modern appliances, ensuring a seamless cooking experience. There is also a convenient utility room providing additional storage and laundry facilities.
Ascend the elegant staircase to the first floor, where you will find four double bedrooms, all of which are blessed with ample space and natural light. The master bedroom is a true sanctuary, featuring an en-suite bathroom and a walk-in dressing room. The remaining bedrooms are serviced by two stylishly designed bathrooms.
The property also benefits from a separate 1-bedroom annex, perfect for accommodating guests or generating rental income. The annex boasts a comfortable living area, a well-equipped kitchen, a bedroom, and a bathroom, providing a self-contained living space that can be easily accessed from the main house.
Outside, the vast plot surrounding the property offers endless possibilities for leisure and enjoyment. The well-maintained gardens are adorned with lush greenery and mature trees, providing a serene backdrop for outdoor activities and relaxation. The extensive lawn area is ideal for children to play and for hosting social gatherings. Additionally, the private position of the house set back from the road ensures utmost tranquillity and privacy.
Located in Retford's highly desirable village, this property provides easy access to a range of amenities including shops, pubs, and charming canal-side walks. The nearby town of Retford offers excellent transport links, with direct trains to London, Nottingham, and Sheffield. The M1 motorway is also within easy reach, allowing for convenient travel across the UK.
With its impressive size, abundance of living space, and remarkable features, this property on Main Street presents an exclusive opportunity to secure a stunning family home in one of Retford's most sought-after locations. Arrange a viewing today and experience the true essence of luxurious living in this extraordinary property.
Main House Ground Floor
Porch
Reception Hall
Lounge
5.91m x 5.23m
Dining Room
5.56m x 4.77m
Sitting Room
4.15m x 3.55m
Boot Room
1.75 m x 1.33 m
Kitchen
7.88m x 4.02m
Utility Room
4.99m 1.97m
Conservatory
5.21m x 3.39m
Garden Room
5.23m x 4.97m
Main House 1st Floor
Bedroom One
5.93m x 5.61m
En-suite
3.58m x 1.40m
Bedroom Two
5.91m x 3.04m
Bedroom Three
4.24m x 2.71m
Bedroom Four
4.23m x 2.71m
Bathroom
4.25m x 2.06m
Ground Floor Annex
Annex Sitting Room
4.91m x 2.98m
Annex Kitchen
3.63m x 2.74m
Annex Bedroom
3.83m x 2.99m
Annex Bathroom
2.55m x 2.07m
Outside
Double Garage
7.88m x 5.76m Max
General Remarks and Stipulations
Tenure and Possession: The Property is Freehold and vacant possession will be given upon completion.
Council Tax: We are advised by Bassetlaw District Council that this property is in Band F with the annex rated separately as Band A
Services: Mains water, electricity and drainage are connected along with a gas fired central heating system. Please note, we have not tested the services or appliances in this property, accordingly we strongly advise prospective buyers to commission their own survey or service reports before finalising their offer to purchase.
Floorplans: The floorplans within these particulars are for identification purposes only, they are representational and are not to scale. Accuracy and proportions should be checked by prospective purchasers at the property.
Money Laundering Regulations: In accordance with Anti Money Laundering Regulations, buyers will be required to provide proof of identity once an offer has been accepted (subject to contract) prior to solicitors being instructed.
General: Whilst every care has been taken with the preparation of these particulars, they are only a general guide to the property. These Particulars do not constitute a contract or part of a contract
Property info
For more information about this property, please contact
Nicholsons Estate Agents, DN22 on +44 1777 568845 * (local rate)
Disclaimer
Property descriptions and related information displayed on this page, with the exclusion of Running Costs data, are marketing materials provided by Nicholsons Estate Agents, and do not constitute property particulars. Please contact Nicholsons Estate Agents for full details and further information. The Running Costs data displayed on this page are provided by PrimeLocation to give an indication of potential running costs based on various data sources. PrimeLocation does not warrant or accept any responsibility for the accuracy or completeness of the property descriptions, related information or Running Costs data provided here.










































.png)
