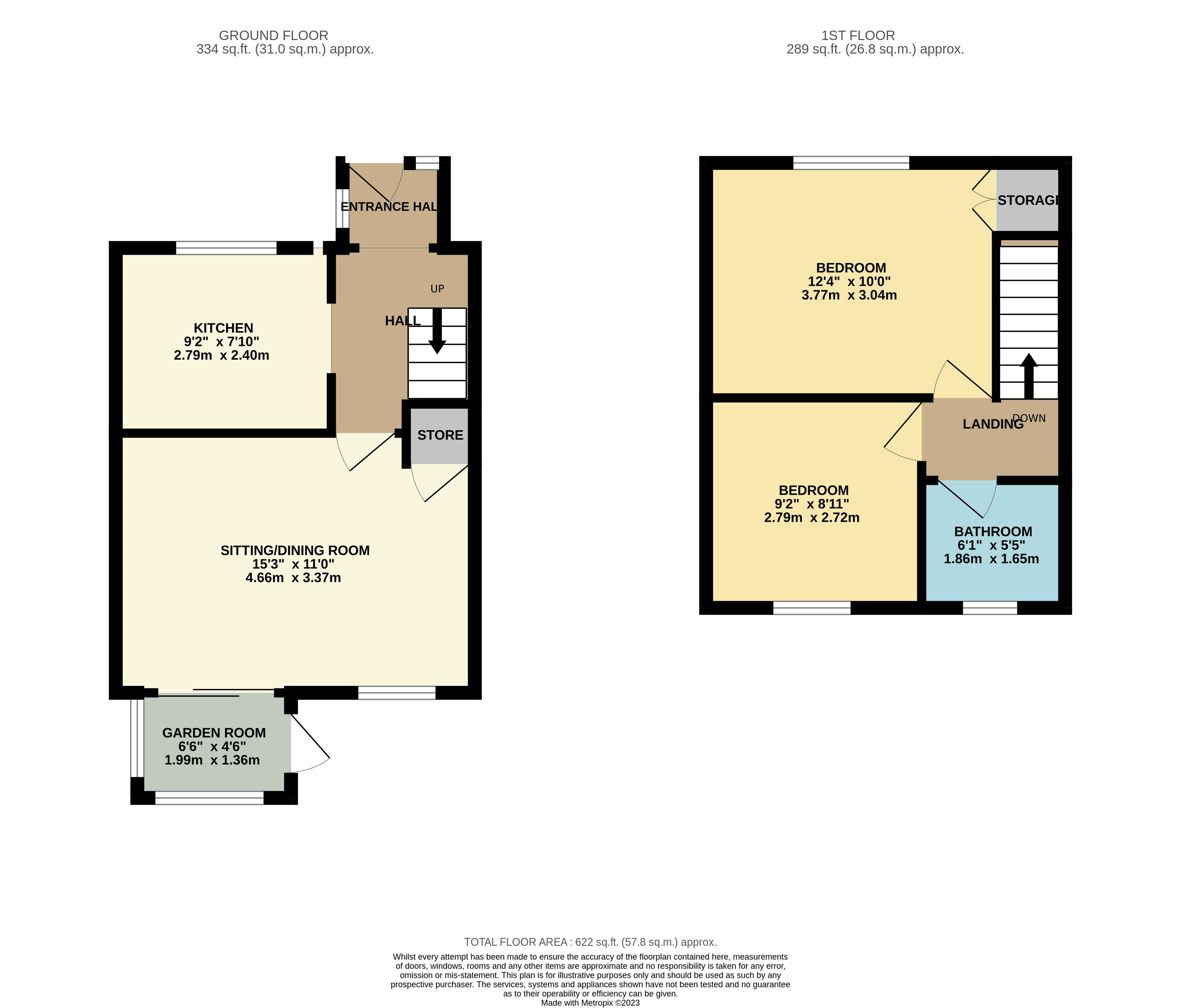End terrace house for sale in Chapel Croft Close, Matlock DE4
Just added* Calls to this number will be recorded for quality, compliance and training purposes.
Property features
- Modern end terrace house
- Delightful good sized gardens, with parking
- Suit a variety of purchasers
- Two bedrooms
- Wood burning stove
- Thriving village community
- Viewing recommended
Property description
Middleton is a popular Derbyshire Dales village, lying just outside the boundary of the Peak District National Park, and with ready access to the delights of the surrounding countryside. The thriving community includes a local primary school and public house, while the historic market town of Wirksworth and a wider range of amenities is just one mile away. Good road links lead to the neighbouring centres of employment which include Matlock (4 miles), Ashbourne (8 miles), Bakewell (12 miles), with the cities of Derby and Nottingham each within daily commuting distance.
Accommodation
A uPVC double glazed front door opens to an entrance porch with quarry tiled floor, window to the side, and being open to the hallway from where stairs rise to the first floor, and doorways open to…
Fitted kitchen – 2.79m x 2.40m (9’ 2” x 7’ 10”) fitted with a range of modern cupboards, drawers and work surfaces, which incorporate a 1 ½ bowl stainless steel sink unit and electric hob. There is a space for an automatic washing machine, integral fridge and freezer, plus an eye level electric oven. There is a tiled floor, complementary splash back wall tiling and a broad window allowing good natural light and a pleasant outlook across the front garden and to the adjacent field.
Sitting and dining room – 4.66m x 3.37m (15’ 3” x 11’) a generous living space which features, to one end, a cast iron solid fuel stove set above a simple stone plinth. An oak veneered door opens to an deep under stairs store, there is a window facing the rear gardens, and a pair of aluminium sliding patio doors which open to a…
Garden room – 1.99m x 1.36m (6’ 6” x 4’ 6”) well glazed and with half glazed uPVC door giving external access to the gardens. A pleasant small sitting space and a very useful rear entrance from the larger gardens.
From the hallway, stairs rise to the first floor landing which has access to the roof void, and similar oak veneered doors off to…
Bedroom 1 – 3.77m x 3.04m (12’ 4” x 10’) a good double bedroom enjoying a pleasant front aspect with views across the neighbouring farmland. Above the bulk head, a built-in store which houses the gas fired combination boiler.
Bedroom 2 – 2.79m x 2.72m (9’ 2” x 8’ 11”) a good sized second bedroom with views over the rear gardens and with an interesting outlook across neighbouring roof tops and the slopes rising to the moor.
Shower room – 1.86m x 1.65m (6’ 1” x 5’ 5”) fitted with a modern white suite to include a low flush WC, corner shower cubicle with thermostatic fitting, and a wash hand basin set above built-in cupboards.
Outside
The house has the benefit of a good sized garden plot which has seen a good amount of care and attention to varied planting and landscaping. The front garden is accessed via a walkway off the cul-de-sac where paths lead to the main entrance and further entrance around the house. The garden is planted with a range of young specimen trees, shrubs and perennials, all set around a central ornamental pond. A broad pathway opens out to the side ideal for siting a garden shed, or perhaps creating a private sitting area.
The larger gardens are found at the rear, which have superbly stocked border planting with a range of interesting perennials and low growing shrubs, together with box beds, compost heap and an aluminium framed greenhouse.
Situated adjacent to the opposite end of this row of three houses, is an area of car standing, part gated, offering useful parking and other outside amenity.
Tenure – Freehold.
Services – All mains services are available to the property, which enjoys the benefit of gas fired central heating (newly installed boiler) and uPVC double glazing. No specific test has been made on the services or their distribution.
EPC rating – Current 70C / Potential 86B
council tax – Band B
fixtures & fittings – Only the fixtures and fittings mentioned in these sales particulars are included in the sale. Certain other items may be taken at valuation if required. No specific test has been made on any appliance either included or available by negotiation.
Directions – From Matlock Crown Square, take the A6 Dale Road, proceeding for around 3 miles to Cromford crossroads. Turn right at the traffic lights and rise up The Hill, continue to the brow before turning right as signed Ashbourne and Middleton. At the following crossroads, turn right into Middleton village, rising through the village and on reaching the green turn right into Duke Street. Turn next left into Chapel Croft Close and no. 3 can be found in the far left hand corner.
Viewing – Strictly by prior arrangement with the Matlock office .
Ref: FTM10414
Property info
For more information about this property, please contact
Fidler Taylor, DE4 on +44 1629 347043 * (local rate)
Disclaimer
Property descriptions and related information displayed on this page, with the exclusion of Running Costs data, are marketing materials provided by Fidler Taylor, and do not constitute property particulars. Please contact Fidler Taylor for full details and further information. The Running Costs data displayed on this page are provided by PrimeLocation to give an indication of potential running costs based on various data sources. PrimeLocation does not warrant or accept any responsibility for the accuracy or completeness of the property descriptions, related information or Running Costs data provided here.

























.png)

