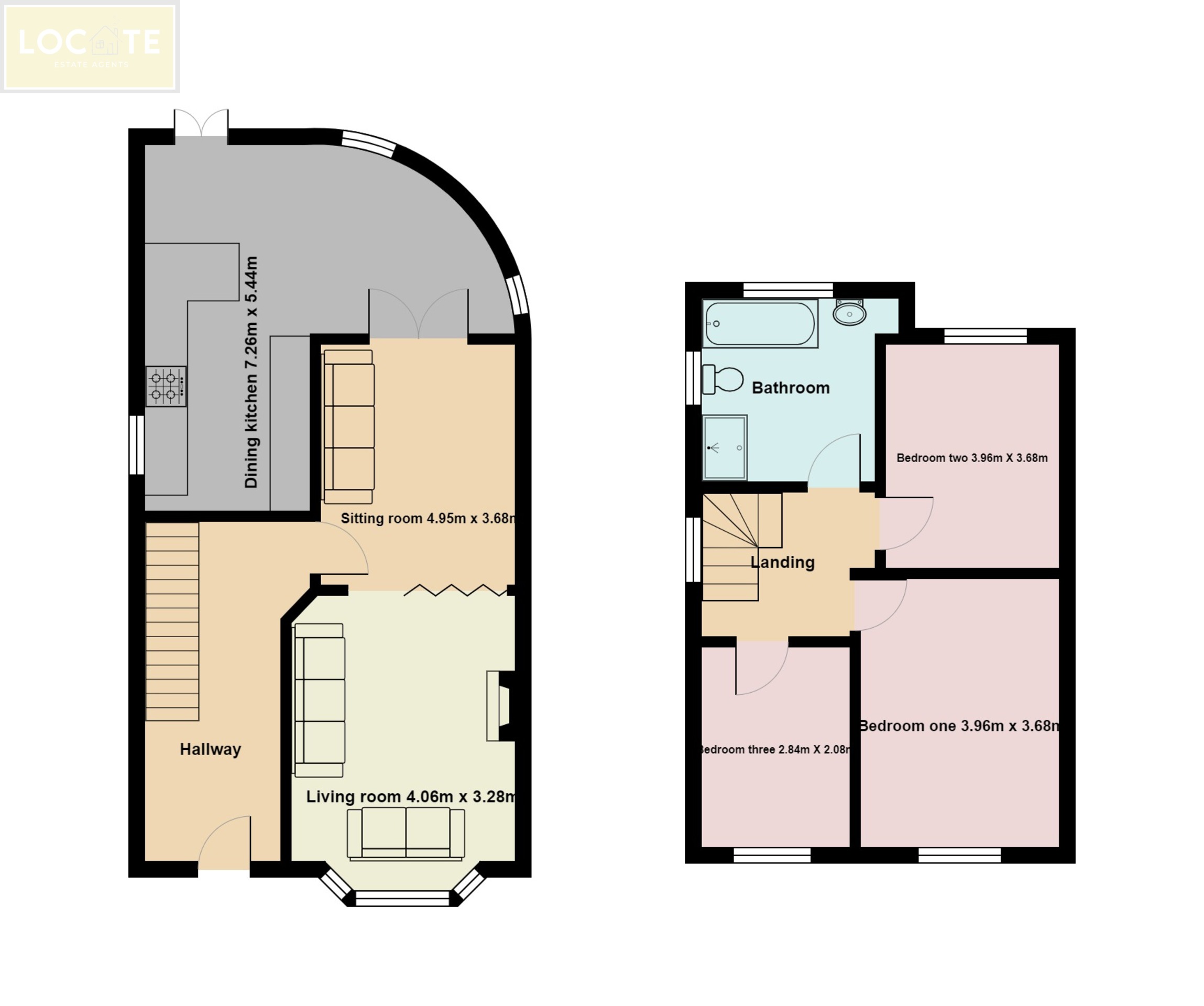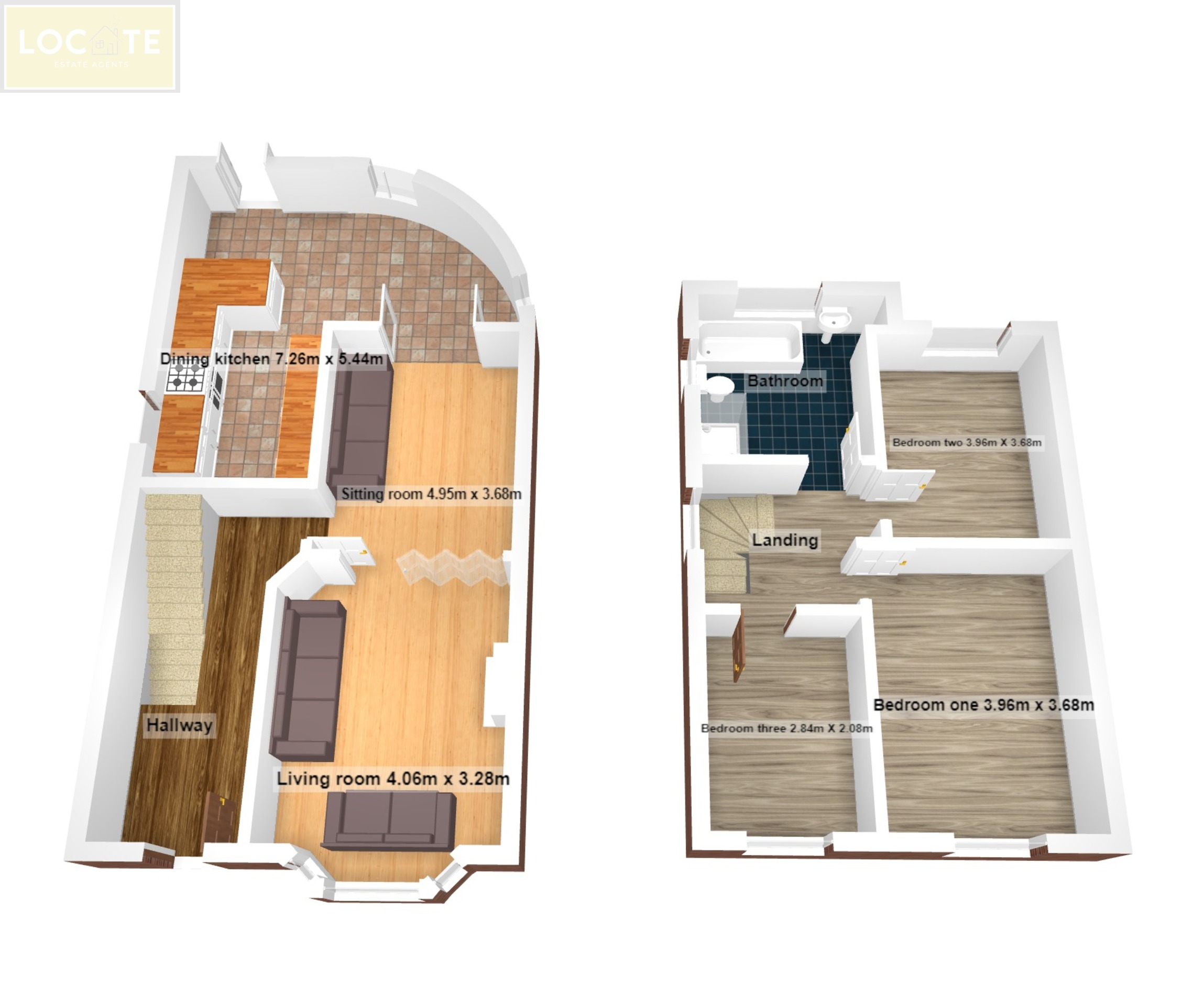Semi-detached house for sale in Whitelake Avenue, Urmston, Manchester M41
* Calls to this number will be recorded for quality, compliance and training purposes.
Property features
- Extended
- Several reception rooms
- Open plan
- Three good sized bedrooms
- Four piece bathroom
- Allotment views
- Cellars
- Westerly facing garden
- Viewing advised
Property description
Allotment views! Locate estate agent are delighted to bring to the market this tastefully extended three bedroom semi detached property located on the popular Whitelake Avenue Flixton. This desirable dwelling offers spacious living accommodation throughout with several reception rooms, extended open plan dining kitchen, three good sized bedrooms and four piece family bathroom. The location of the property is close to local amenities and within the catchment area for several popular local schools. The accommodation comprises of hallway, living room, sitting room and extended open plan dining kitchen. To the upstairs are the three good sized bedrooms and four piece modern bathroom. The property is double glazed and warmed by gas central heating. There is also the cellar which could be the outside front is paved wall garden. Whilst to the rear is a mostly lawned garden with a Westerly facing aspect enjoying fantastic views over the local allotments. To book your viewing contact the Locate team at our Urmston office.
Hall
UPVC double glazed external door to the front with top light. Wooden effect floor and central heating radiator.
Living Room (4.06 m x 3.28 m (13'4" x 10'9"))
UPVC double glazed bay window to the front. Feature fire with cast iron fire surround and tiled hearth housing a living flame gas fire. Original coving and built in storage cabinet. Contemporary style radiator.
Sitting Room (4.95 m x 3.68 m (16'3" x 12'1"))
Single glazed double doors leading to the dining kitchen. Contemporary style radiator.
Dining Kitchen (Extended) (7.26 m x 5.44 m (23'10" x 17'10"))
UPVC double glazed Windows to the rear and side. A range of modern fitted wall and base units with a rolled edged worktop over. Five ring gas hob, double oven and microwave. Integrated fridge freezer. Integrated dishwasher. A one and a half unit sink with mixer tap, splash wall tiling. Tiled floor. Cupboard housing the gas central heating boiler. UPVC double glazed French doors to the rear . Contemporary style radiator.
Cellar
Two chambers. Currently used as storage but could easily be converted.
Landing
UPVC double glazed window to side. Shaped. Open balustrade.
Bedroom One (3.96 m x 3.68 m (13'0" x 12'1"))
UPVC double glazed window to the front. Wood effect flooring. Contemporary style radiator.
Bedroom Two (3.96 m x 3.38 m (13'0" x 11'1"))
UPVC double glazed window to rear. Wood effect flooring. Built in wardrobes. Central heating radiator.
Bedroom Three (2.84 m x 2.08 m (9'4" x 6'10"))
UPVC double glazed window to front. Wood effect flooring. Contemporary style radiator.
Bathroom
UPVC double glazed opaque widows to side and rear. Low level WC. Wash hand basin. Whirlpool bath. Separate shower enclosure. Wall tiling to compliment. Tiled floor. Ladder style radiator.
Outside
To the outside front is paved wall garden. Whilst to the rear is a mostly lawned garden with a Westerly facing aspect enjoying fantastic views over the local allotments. To book your viewing contact the Locate team at our Urmston office.
Property Disclaimer
Locate Estate Agent have not tested any appliances and services described in this property description and therefore take no legal responsibility for their function. We would advise having an independent inspection of all services and appliances relating to the property. All room sizes are approximate.
Whitelake Ave (1) View original

53 Whitelake Ave (2) View original

For more information about this property, please contact
Locate, M41 on +44 161 937 7139 * (local rate)
Disclaimer
Property descriptions and related information displayed on this page, with the exclusion of Running Costs data, are marketing materials provided by Locate, and do not constitute property particulars. Please contact Locate for full details and further information. The Running Costs data displayed on this page are provided by PrimeLocation to give an indication of potential running costs based on various data sources. PrimeLocation does not warrant or accept any responsibility for the accuracy or completeness of the property descriptions, related information or Running Costs data provided here.
































.png)