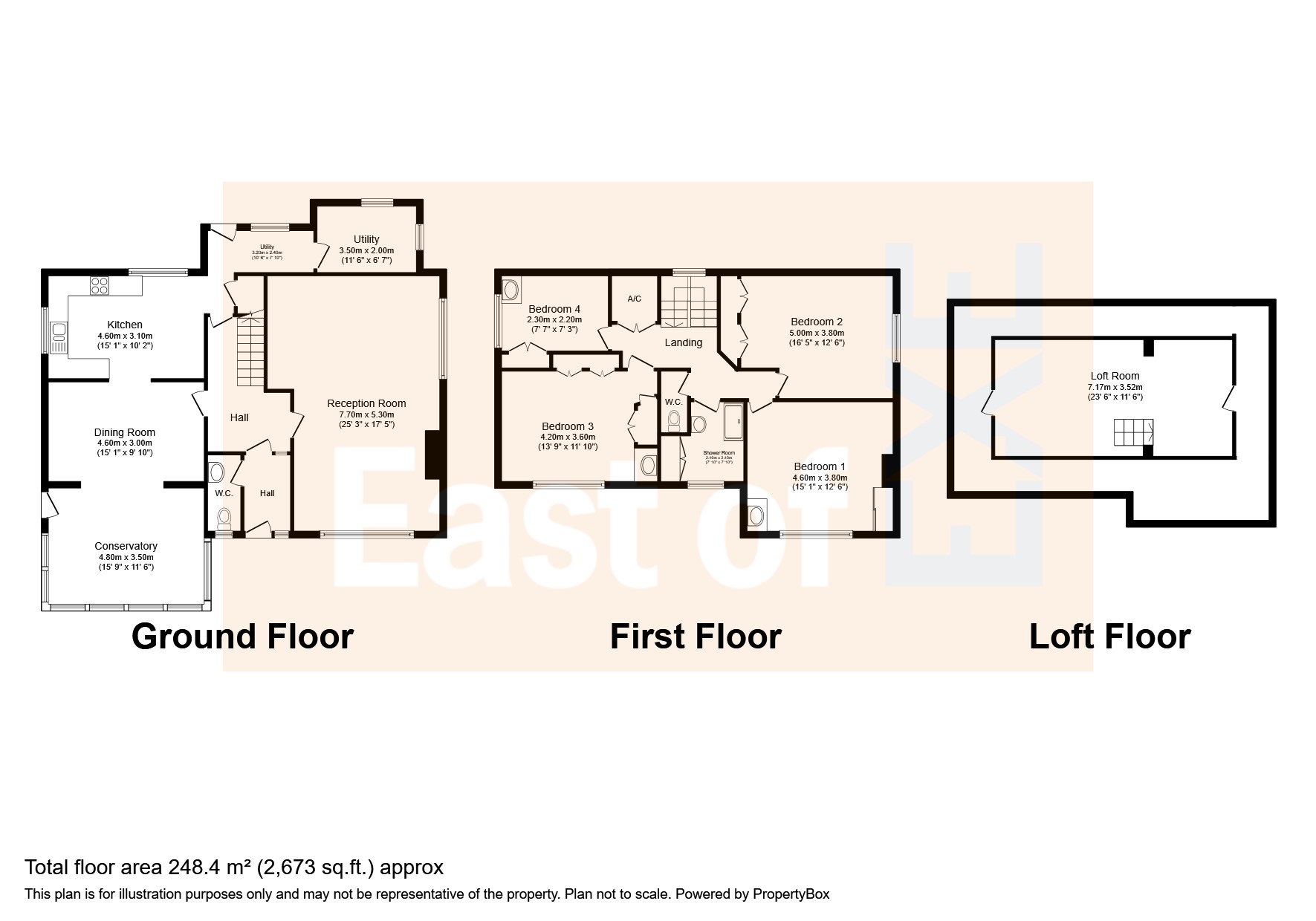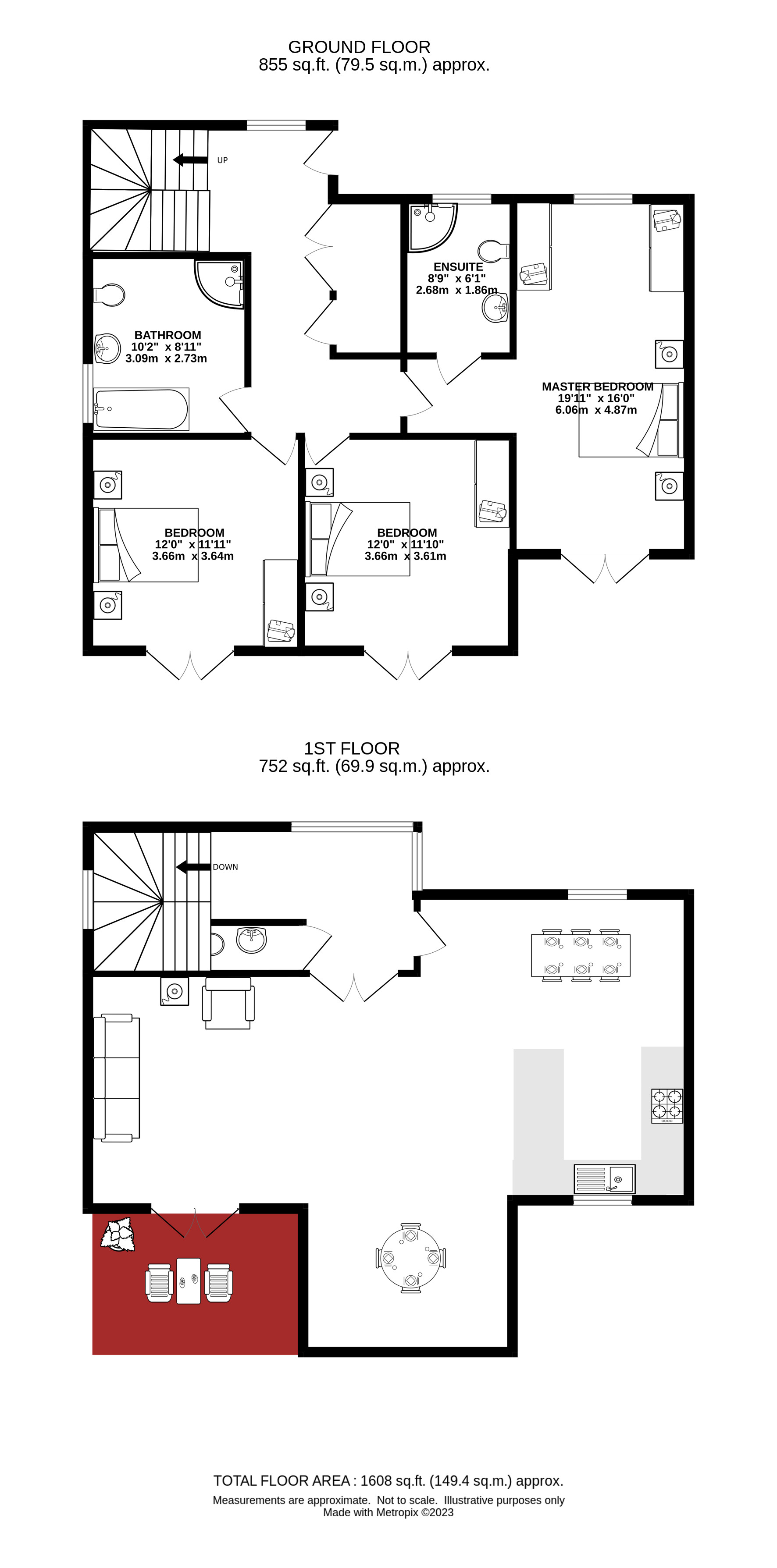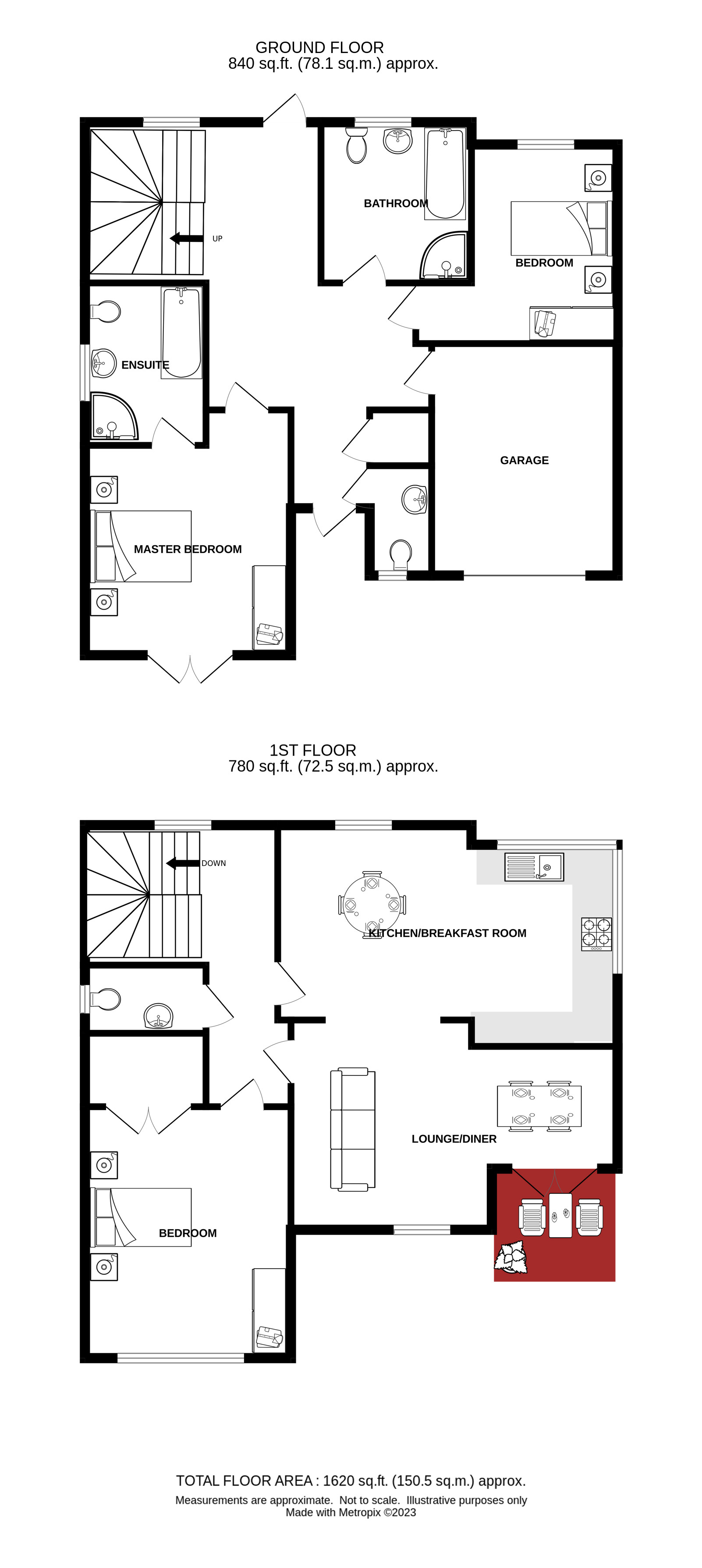Detached house for sale in Knowles Hill Road, Newton Abbot TQ12
* Calls to this number will be recorded for quality, compliance and training purposes.
Property features
- Detached
- Four Bedrooms & Loft Room
- 2/3 Reception
- Planning Permission for two 3 bedroom Houses
- Large Garage/Workshop
- Existing House Potential for Renovation & Extension
- Swimming Pool
- Beautiful Gardens
- Stunning Views
- No Ongoing Chain
Property description
Large detached house with building plot on a wonderful, elevated site with south facing views and existing planning for two additional 3 bedroom houses within the grounds. Swimming pool, huge garage/ workshop and potential to extend and modernise existing house.
Entrance porch Front door, radiator, strip wood floor boards.
Cloakroom Window, WC, Wash basin and storage.
Reception 25' 3" x 17' 5" (7.70m x 5.30m) Dual aspect windows. South facing window overlooking gardens, additional east facing window, 2 x radiators, fire place and twin light fittings.
Kitchen 15' 1" x 10' 2" (4.60m x 3.10m) To rear of property dual aspect overlooking swimming pool and garage/ driveway. Range of fitted kitchen units with modern appliances and dining area. Door to utility and rear access.
Dining room 15' 1" x 9' 10" (4.60m x 3.00m) South facing with large open square arch to conservatory.
Conservatory 15' 9" x 11' 6" (4.80m x 3.50m) South facing overlooking gardens and swimming pool.
Utility Understairs storage, sinktop, space and plumbing for washing machine etc. Door to driveway and garage.
First floor landing with window and loft room access and airing cupboard.
bedroom one 15' 1" x 12' 6" (4.60m x 3.80m) Double room, South facing window overlooking gardens, town, Wolborough Hill in the distance and surrounding hillside.
Bedroom two 16' 5" x 12' 6" (5.00m x 3.80m) Double room, East side elevation window overlooking gardens, fishpond and hills in the distance.
Bedroom three 13' 9" x 11' 10" (4.20m x 3.60m) Double room, south facing window overlooking gardens, town and Wolborough Hill in the distance. Double fitted wardrobes.
Bedroom four 7' 7" x 7' x 3" (2.30m x 2.20m) Single room, West side elevation window overlooking swimming pool and Highweek in the distance. Fitted wardrobe.
Loft room Hatch from first floor landing. Roof windows, standing headroom, power and light.
Driveway, parking & garage Hatch from first floor landing. Roof windows, standing headroom, power and light.
Gardens Beautifully presented areas of lawn, patio, mature planting trees, shrubs and beds. Stairway to raised walkway to rear of property with greenhouse, vines and door way to rear access.
Swimming pool South facing, solar heated, surrounded by a generous patio area.
Planning permission Planning permission for two 3 bedroom semi detached modern 'upside down' houses in part of garden designed with open plan living spaces on first floor, master ensuites, south facing balcony, single garages, parking and garden Planning number 09/02974. Works were started in order to maintain planning validity.
Please note CGI image of finished properties is an artist impression of what the two properties could look like and is not an accurate guide as to finished standard.
Property info
Existing Property Floorplan View original

Plot 1 Planning Floorplan View original

Plot 2 Planning Floorplan View original

For more information about this property, please contact
East of Exe Ltd, EX3 on +44 1392 976027 * (local rate)
Disclaimer
Property descriptions and related information displayed on this page, with the exclusion of Running Costs data, are marketing materials provided by East of Exe Ltd, and do not constitute property particulars. Please contact East of Exe Ltd for full details and further information. The Running Costs data displayed on this page are provided by PrimeLocation to give an indication of potential running costs based on various data sources. PrimeLocation does not warrant or accept any responsibility for the accuracy or completeness of the property descriptions, related information or Running Costs data provided here.






























.png)