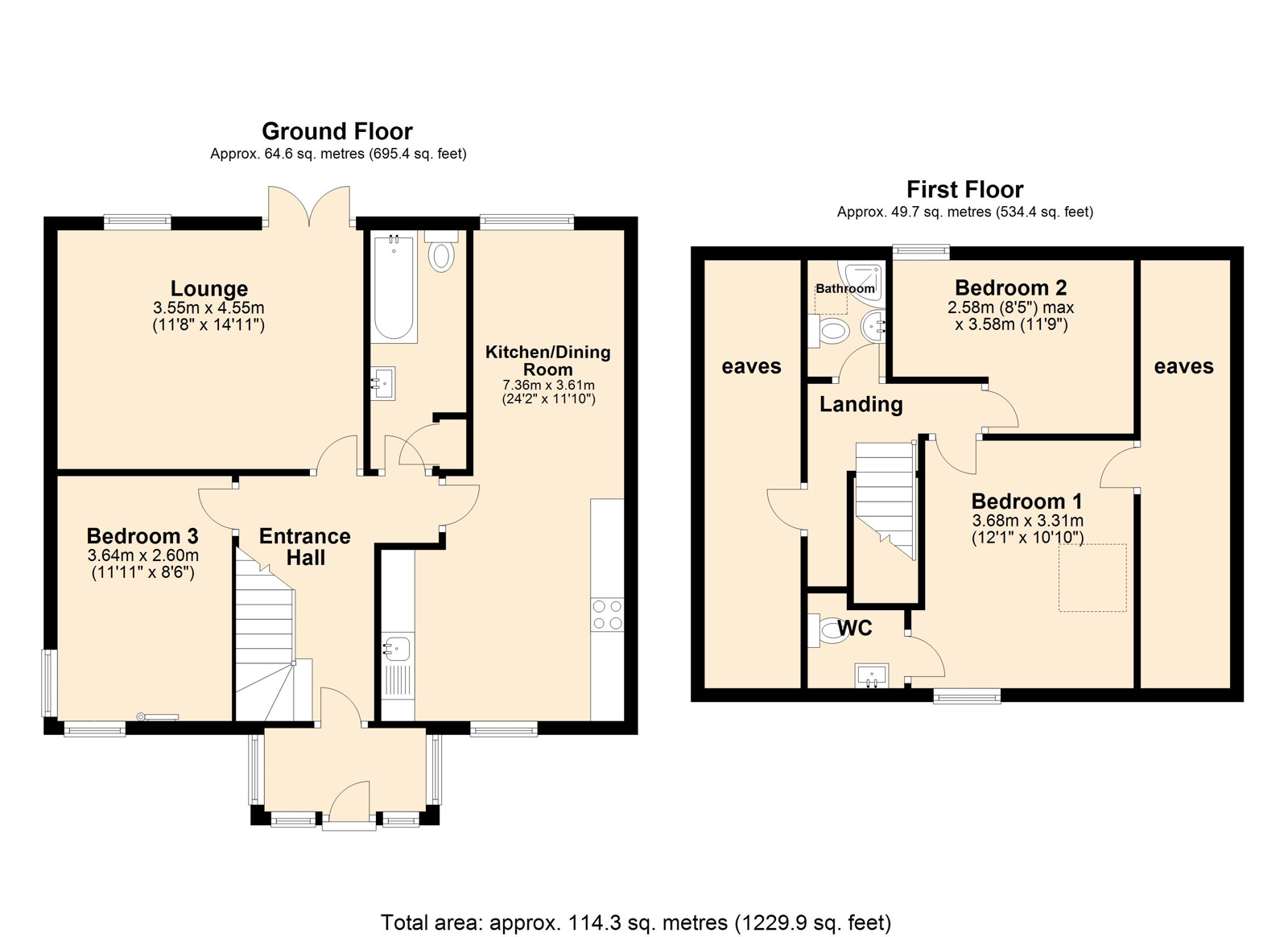Detached house for sale in Pennyacre Road, Teignmouth TQ14
* Calls to this number will be recorded for quality, compliance and training purposes.
Property features
- Large, sunny rear garden
- Three double bedrooms
- Immaculate presentation
- Stunning contemporary kitchen
- Desirable east teignmouth location
- Two full bathrooms plus en-suite WC to master bedroom
- Generous off road parking laid to brick paviours
- Gas central heating and double glazing throughout
Property description
Property number 49363. Click the"Email Agent" button, submit the form and we'll text & email you within minutes, day or night.
A beautifully light and airy property with no onward chain. This gorgeous detached chalet bungalow is located in popular East Teignmouth. This immaculate property briefly comprises a well-fitted and stylish kitchen leading into the dining area, a spacious living room, three bedrooms, two contemporary bathrooms plus an ensuite WC, gas central heating throughout, LED spotlights, uPVC double glazing, ample off-road parking and a large, fully enclosed rear garden laid mainly to lawn with garden shed.
The Accommodation:
Entrance Porch
Half brick and uPVC glazed, uPVC front door, outside courtesy light, leading into:
Entrance Hall
Feature timber and glazed inner front door. Stairs rising to first floor, under stair cupboard, LED spotlights.
Kitchen/Dining room
24ft 1in x 11ft 10in, 7.36m x 3.61m - reducing to 7ft 10in, 2.41m in the dining area.
A stunning contemporary kitchen fitted with an excellent range of anthracite grey gloss fronted wall and base units. Stainless steel 1-1/4 sink and drainer with monobloc mixer tap. Integrated fridge/freezer, Belling gas hob and extractor hood over, Hotpoint integrated dishwasher, Belling electric fan oven with separate grill/oven over, tall cupboard housing the Ideal Logic gas combination boiler, central island unit with units under and solid oak worktop. UPVC double glazed window to front aspect. Radiator.
Dining area with uPVC double glazed window overlooking the rear garden.. Radiator. Telephone point with connection for Fibre Broadband.
Living Room
14ft 11in x 11ft 7in, 4.55m x 3.55m
A spacious and light room with a large uPVC double glazed window and uPVC double glazed patio doors leading out on to the full width patio and rear garden areas. Feature timber Adam style fireplace with contemporary brushed stainless inset electric fire and composite marble backing and hearth. Contemporary 5 arm light fitting. Radiator. Telephone point. 2 x Aerial points.
Ground Floor Bathroom
A stylish and contemporary white suite comprising of low-level WC, panelled bath with mixer taps and shower attachment, tiled surround. Wash hand basin, with tiled surround and mixer tap. Airing cupboard with timber slatted shelving and radiator, uPVC double glazed window with obscure glass to rear aspect. Radiator. LED spotlights. Extractor fan.
Bedroom 3 (Ground Floor)
11ft 11in x 8ft 6in, 3.64m x 2.60m
Good sized room with plenty of light from uPVC double glazed windows to front and side aspects. Radiator.
Stairs rising to:
First Floor Landing
Velux window. LED spotlights. Storage cupboard leading to door to further storage area in eaves.
Shower Room
Contemporary shower room with a fully tiled, glazed quadrant shower cubicle with thermostatic shower. Wash hand basin with mixer tap set into white gloss vanity cupboard. Low level WC. Velux window. Radiator. LED spotlights. Extractor fan.
Bedroom 1
12ft x 10ft 2in, 3.68m x 3.10m
uPVC double glazed window to front aspect, additional Velux window to side, door to eaves storage area. Radiator. Telephone point. Door leading to:
En-suite WC
Contemporary low-level WC, wash hand basin with tiled surround and white gloss vanity cupboard below. Built in shelving. LED spotlights. Radiator. Extractor fan.
Bedroom 2
3.58m (11ft 8in) reducing to 2.58m (8ft 5in) x 3.23m (10ft 7in)
uPVC window with view to rear garden, additional Velux window. Radiator.
Outside
To the front of the property there is a generously sized off road parking area laid to block paviours with a dropped kerb. Feature stainless steel and glass balustrading. Shrub and grassed border to front. Steps to one side lead to the front porch or on to a pathway where gated access to the rear garden can be found. A timber door to the side of the property gives access to the useful under-house storage area with restricted head height. A pathway to the other side leads to a passage where bins and recycling boxes can be stored and access to the front door can also be accessed.
A particular feature of this property is the large, sunny garden to rear which is fully enclosed by timber fencing and gate. Measuring 67 feet x 37 feet there is plenty of room for enjoying the outdoors here! A full-width patio laid to riven paviours leads on to the paths that run down each side of the generously sized lawned area. A well stocked shrub border is found to one side. Timber garden shed. Storage cupboard with fitted shelving and power to rear of property. Outside tap. Brushed stainless steel outdoor courtesy lights.
Energy rating ‘C’
This property has a water meter fitted.
All measurements and plans are provided as guidance only.
If you're interested in this property please click the "Email Agent" button above
Property info
For more information about this property, please contact
Visum, LE17 on +44 121 411 0838 * (local rate)
Disclaimer
Property descriptions and related information displayed on this page, with the exclusion of Running Costs data, are marketing materials provided by Visum, and do not constitute property particulars. Please contact Visum for full details and further information. The Running Costs data displayed on this page are provided by PrimeLocation to give an indication of potential running costs based on various data sources. PrimeLocation does not warrant or accept any responsibility for the accuracy or completeness of the property descriptions, related information or Running Costs data provided here.












































.png)
