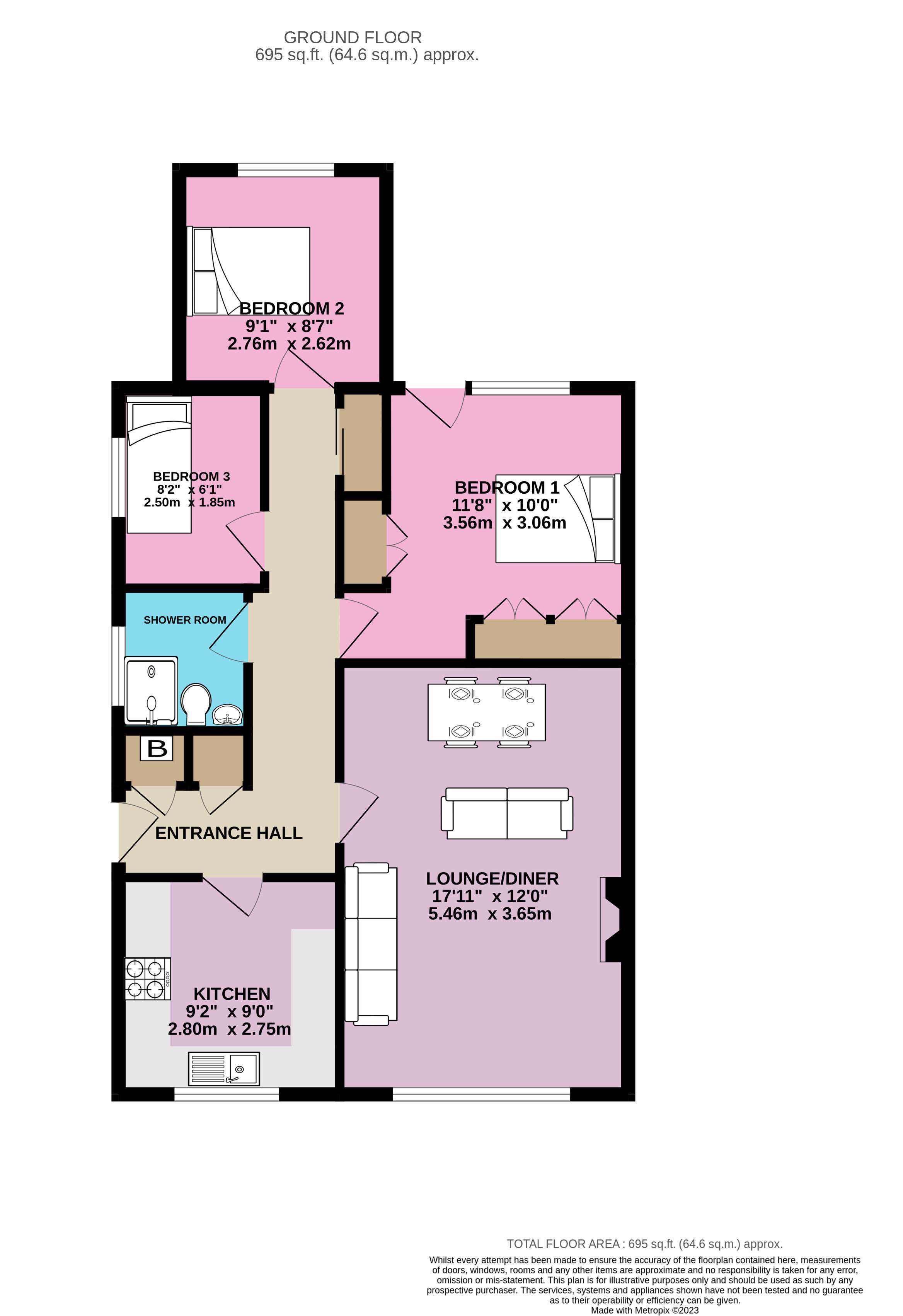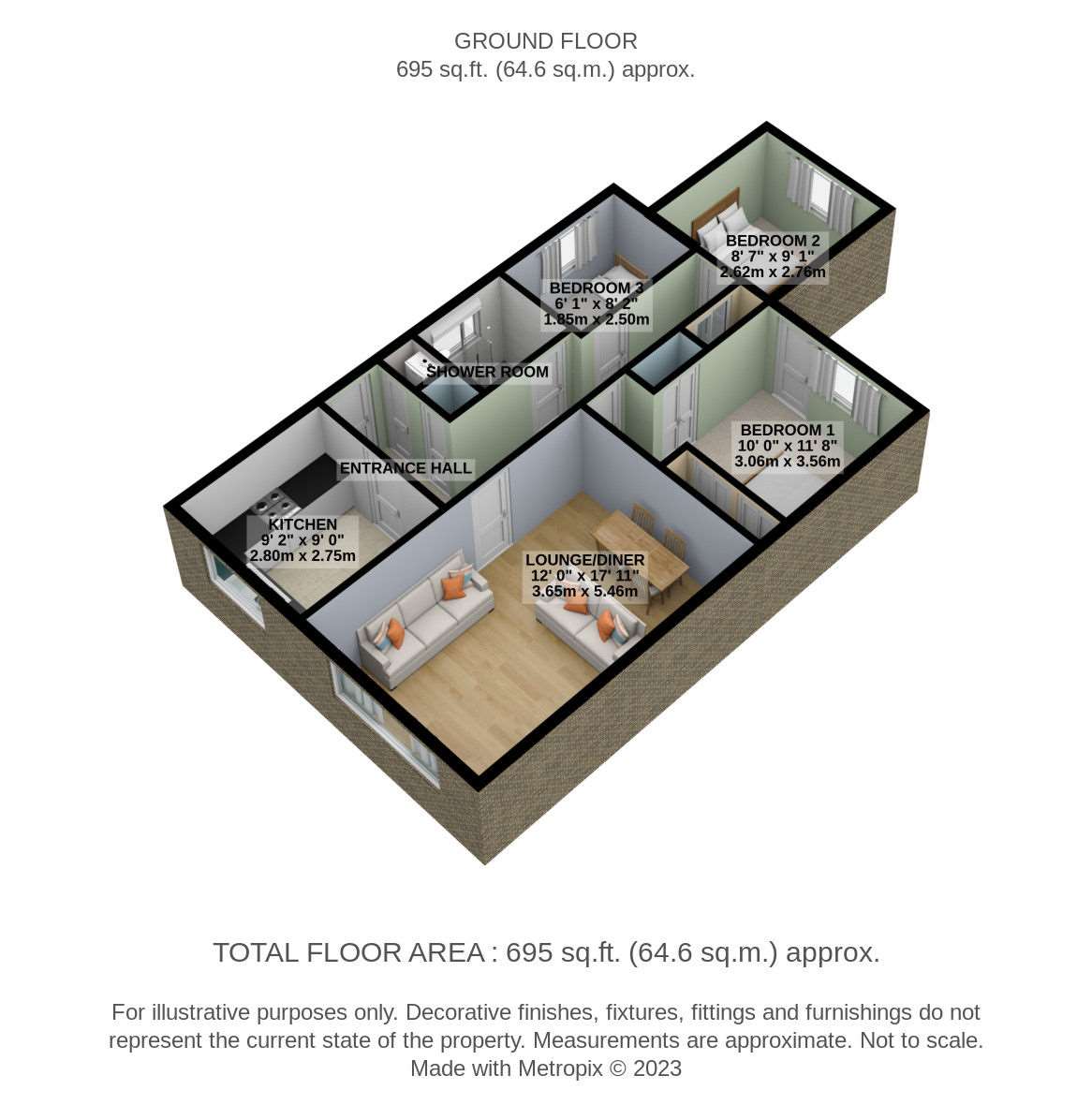Semi-detached bungalow for sale in Ashlea Close, Brighouse HD6
Just added* Calls to this number will be recorded for quality, compliance and training purposes.
Property features
- New windows 2024
- Newly decorated and new flooring
- New kitchen front
- Spacious true bungalow with a wide drive, car port, garage and gardens
Property description
Extended true bungalow in this quiet residential position close to Brighouse centre. With a wide drive, car port, garage and gardens, 3 bedrooms, spacious attic, kitchen and a bright living room. Ideal for those looking for manageable, level accommodation with easy access to local amenities.
A mere 5 minute drive to Brighouse train station, with all the amenities of the town centre just beyond. Yet still positioned in a quiet residential area.
The south facing aspect ensures the living room and kitchen are bright and inviting. The extra long frontage provides a nice buffer to the road, and also gives an abundance of parking (take note caravan/camper van owners!). A car port and detached single garage provide more parking or storage if required. The rear has a super low maintenance flagged garden.
Inside the property there is ample storage, with fitted cupboards and a large loft space with ladder. The kitchen and lounge are both south facing, the lounge being big enough to accommodate a dining table as well as living room furniture if required. The bathroom has been recently modernised and converted to a shower room. Three bedrooms, with fitted storage to the master.
Double glazed throughout, modern combi boiler (recently serviced in March). The drive has been widened making parking a doddle, even for caravan owners. The large detached garage has power, light and a true pitched roof, plenty big enough to house a modern car (unlike many garages of old)
”True” bungalows situated close to local amenities and public transport routes always prove to be very popular. This one, with its extended living space, storage and manageable garden will be sure to attract attention.
Entrance Hall
Secure
upvc door, alarm control panel, newly painted, 3 large storage cupboards (one
housing the boiler). A widened hatch and sturdy pull down ladder provides
access to the large loft space, a great storage space.
Lounge
5.46m x 3.65m - 17'11” x 11'12”
A
Nice big reception, brand new carpet and freshly painted. A large front windows
ensures plenty of natural light can enter. Gas feature fire, enough space for
living room furniture and a dining suite if required.
Kitchen
2.75m x 2.8m - 9'0” x 9'2”
Base
and wall units With new white frontage, laminate worktop, stainless steel 1.5 bowl sink, space for the
cooker, space and plumbing for the washing machine, integral fridge freezer.
The front facing window shares the same bright aspect as the lounge.
Bedroom 1
3.56m x 3.06m - 11'8” x 10'0”
Double
room, storage cupboard, fitted wardrobe, rear facing door and window.
Bedroom 2
2.76m x 2.62m - 9'1” x 8'7”
Rear
facing window, set up as a single room/office but room for a double bed if
required.
Bedroom 3
2.5m x 1.85m - 8'2” x 6'1”
Single
room, ideal as a spare or a dedicated study/hobby room. Side facing window.
Shower Room
1.8m x 1.64m - 5'11” x 5'5”
Originally
the bathroom, now converted to a bright, modern shower room. Large shower
enclosure with fixed glass screen and large rain head shower, white unit
incorporating the wash basin and wc, chrome centrally heated towel radiator, fully tiled, side facing window.
Outside
The
drive extends over 100 feet to the garage, and is double width to the front. As
such there is an abundance of parking and room to swing in and out with ease.
To the side of the house is a useful car port so you can park up and enter the
house in the dry. Along the drive to the front is a lawn with planted borders.
The rear garden has an emphasis on low maintenance, mostly flagged with some
planted areas and a timber fence surround.
Garage
Larger
single concrete sectional garage. With full power and light, side door, up and
over car door and a pitched roof.
Property info
For more information about this property, please contact
Ewemove Sales & Lettings - Brighouse, BD19 on +44 1484 446605 * (local rate)
Disclaimer
Property descriptions and related information displayed on this page, with the exclusion of Running Costs data, are marketing materials provided by Ewemove Sales & Lettings - Brighouse, and do not constitute property particulars. Please contact Ewemove Sales & Lettings - Brighouse for full details and further information. The Running Costs data displayed on this page are provided by PrimeLocation to give an indication of potential running costs based on various data sources. PrimeLocation does not warrant or accept any responsibility for the accuracy or completeness of the property descriptions, related information or Running Costs data provided here.

































.png)

