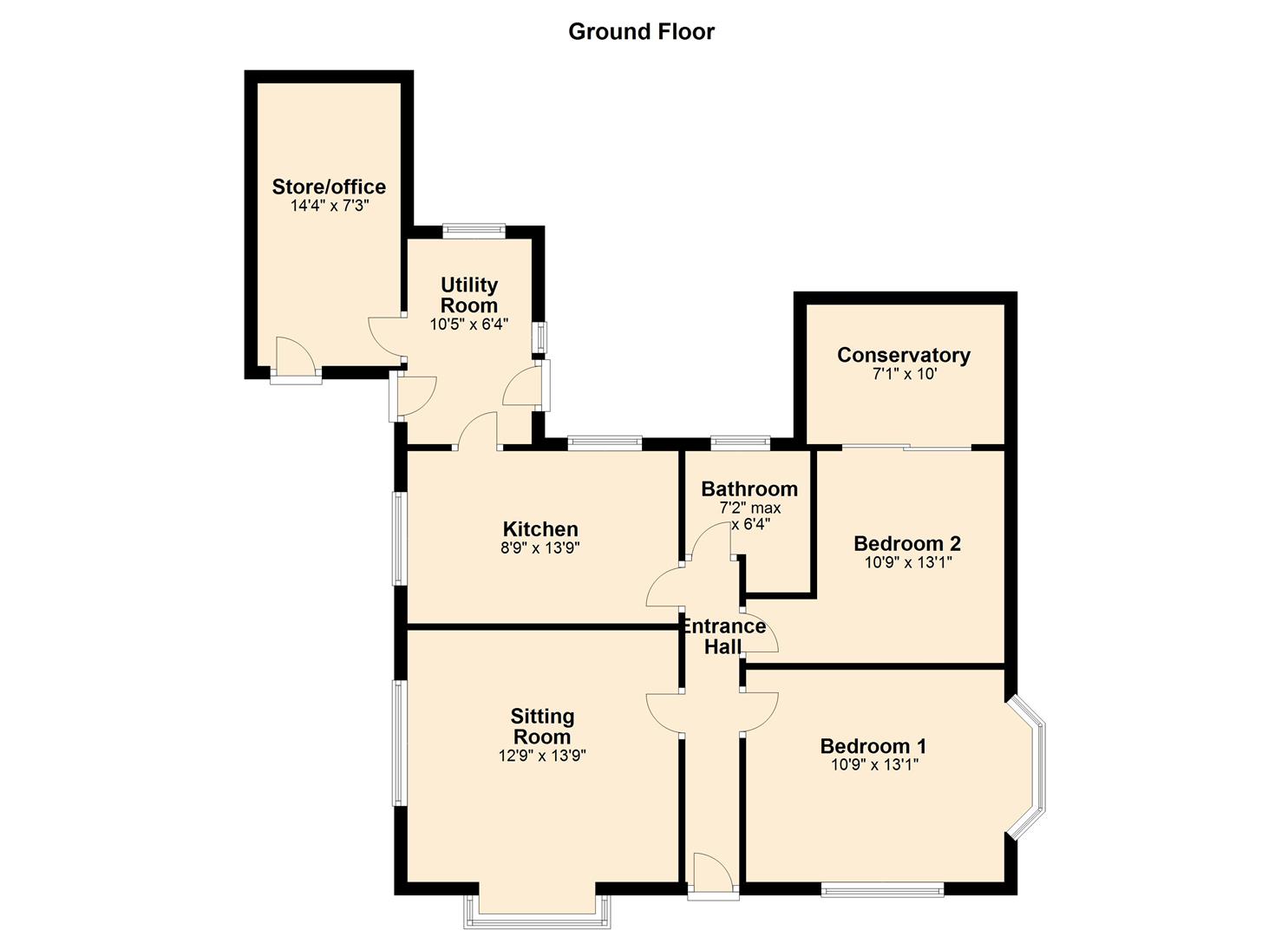Detached bungalow for sale in High Street, Eastrington, Goole DN14
* Calls to this number will be recorded for quality, compliance and training purposes.
Property features
- Detached bungalow
- Popular village location
- Sitting room & Conservatory
- Kitchen & utility
- 2 bedrooms
- Useful store/office space
- Driveway & car port
- Fully enclosed paved rear garden
- No onward chain
- Reduced price
Property description
*reduced price* Guide £230,000 Plus An opportunity to acquire this detached bungalow situated in the popular village of Eastrington, approximately three miles from the market town of Howden and access to J37 of the M62. The bungalow, which is in need of some internal modernisation, offers two bedroom accommodation with conservatory, utility, useful store/office space, gardens and a driveway. No chain.
Entrance Hall (0.84m x 4.95m (2'9" x 16'3"))
One central heating radiator.
Sitting Room (3.28m x 3.99m (10'9" x 13'1"))
Bay window to the front. Timber fire surround with tiled hearth housing a gas fire. One central heating radiator.
Kitchen (2.67m x 4.19m (8'9" x 13'9"))
Range of fitted base and wall units finished in timber effect laminate and having laminate worktops and tiled work surrounds. The units incorporate a one and half bowl single drainer stainless steel sink and a four ring electric hob with built under oven and concealed extractor fan above. Space for a dishwasher. Timber effect laminate floor and one central heating radiator.
Utility Room (3.18m x 1.93m (10'5" x 6'4"))
One double base unit and one single wall unit. Plumbing for a washing machine. Ceramic tiled floor. Rear access door and access door leading out to the side driveway. Wall mounted electric heater.
Bedroom One (3.28m x 3.99m (10'9" x 13'1"))
To the side and front elevation, with Bay window to side. One central heating radiator.
Bedroom Two (3.28m x 2.90m (10'9" x 9'6"))
To the rear elevation. One central heating radiator. Sliding patio doors leading into the conservatory.
Conservatory (2.24m x 3.07m (7'4" x 10'1"))
UPVC construction. Rear access door.
Bathroom (1.88m x 1.65m (6'2" x 5'5"))
White suite comprising a panelled bath with electric shower over, pedestal wash hand basin and a low flush w.c. Heated towel rail. Extractor fan and one central heating radiator.
Outside
Store/Office (2.21m x 4.37m (7'3" x 14'4"))
Accessed from the driveway or the utility room.
Gardens
To the front of the property there is a block paved pathway and driveway, which leads down the side of the property to a covered car port.
To the rear of the property there is a fully enclosed paved garden with a range of timber stores and greenhouses.
Property info
Sunnyview, High Street, Eastrington.Jpg View original

For more information about this property, please contact
Screetons, DN14 on +44 1430 268917 * (local rate)
Disclaimer
Property descriptions and related information displayed on this page, with the exclusion of Running Costs data, are marketing materials provided by Screetons, and do not constitute property particulars. Please contact Screetons for full details and further information. The Running Costs data displayed on this page are provided by PrimeLocation to give an indication of potential running costs based on various data sources. PrimeLocation does not warrant or accept any responsibility for the accuracy or completeness of the property descriptions, related information or Running Costs data provided here.






















.png)
