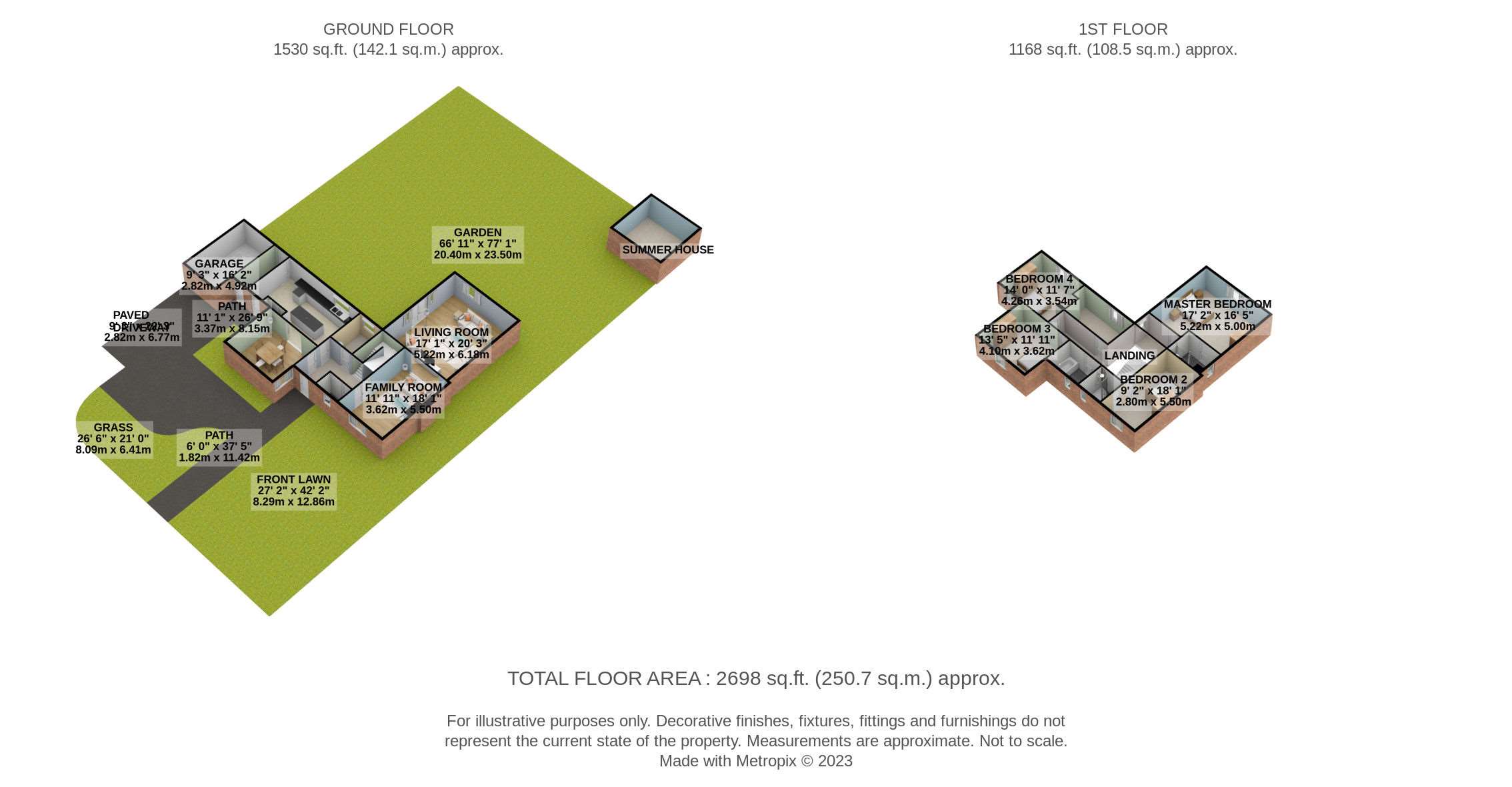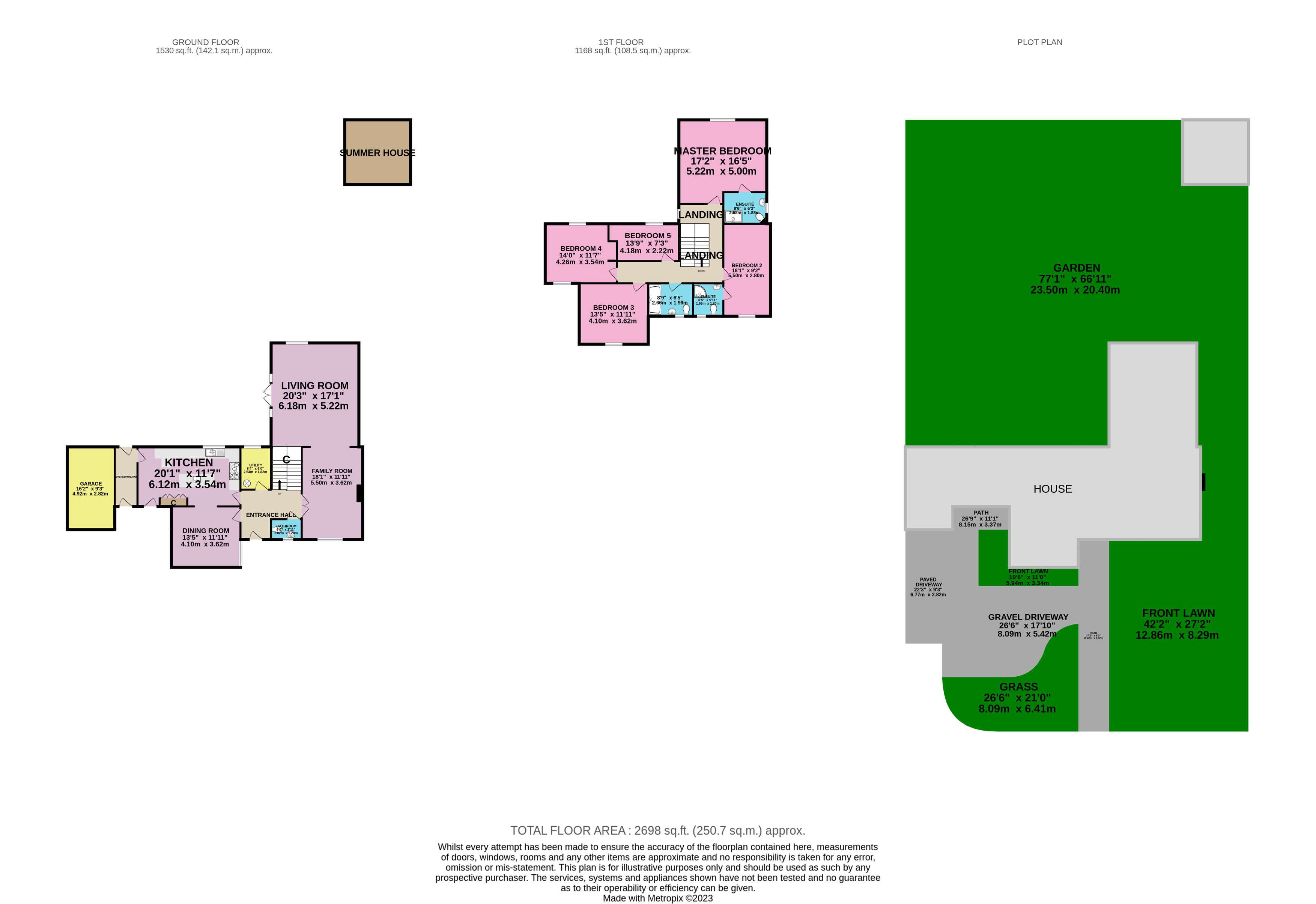Detached house for sale in Edinburgh Road, Lower Compton, Calne SN11
* Calls to this number will be recorded for quality, compliance and training purposes.
Property features
- Picturesque Location and Setting
- Huge Plot
- Quiet Location
- Modern Throughout
- 5 Bedrooms
- Beautiful Garden & Lawn
- Comes with Summer House
- Room for Expansion
- Versatile Property with lots of Options
- Plenty of Parking
Property description
Back to Market! Welcome to Executive Family Living with this picturesque property in its own secluded community, where you can relax in the comfort of your new home and where privacy is foremost. It's the huge plot and personal outlook of this lifestyle location that means it must be seen.
This freehold family home is proudly positioned in Lower Compton, just outside of Calne, and in one of Wiltshire's most exclusive streets. Walking up the garden path, the benefits of this property start before you've even set foot on it with the front lawn screened by a beautiful leafy hedgerow, providing privacy and a striking first impression as you step through the natural archway and onto the lawn.
Moving through the front door, you'll be greeted by an entrance hall connecting the kitchen, dining room, cloakroom, and family-living rooms. Bearing left as you enter, you'll find a fully modern kitchen; dressed and decorated superbly. With an ideally sized island in the middle as well as plenty of storage and counterspace. Whether you're just cooking for the family or hosting large dinner parties you have a versatility in this kitchen that means no compromise is necessary.
Adjacent to the hallway and kitchen is a perfectly sized dining room looking out onto the stunning lawn. Moving through the hall you'll find yourself in the open family-living rooms. The front-facing family room is ideal for small gatherings or sitting in the tranquillity of your new home. The connected rear living room is sizable, with large window-doors opening onto the luscious garden, providing plenty of natural light.
Moving upstairs, we walk onto the landing which provides access to the five bedrooms in this property, one of which is being utilised as an office; showcasing just how much flexibility this home has to offer. The two largest bedrooms provide ensuite shower/bathrooms, with the largest overlooking the rear garden down below. The three front-facing bedrooms provide their own spectacular view of the surrounding Wiltshire horizon.
Adjacent to the property is a single garage leading to a driveway with room for 3 cars. The idyllic garden is a fantastic size, offering a combination of patio, lawn and even its own summerhouse: Perfect for guests, relaxing in the sunshine and even storage.
Finally, the property also has access to a large common area used by the residents of this breath-taking estate: Whether it's for outdoor tea parties, kids playing football, socialising in the sun or simply walking the dog, there's plenty to love about your new community.
One of the most beautiful properties on the market today, make sure you visit as you won't be disappointed with your new home.
This home includes:
- 01 - Entrance Hall
3.64m x 4.64m - 11'11î x 15'3î - 02 - Kitchen
6.12m x 3.54m - 20'1î x 11'7î - 03 - Dining / Utility Room
4.10m x 3.62m - 13'5î x 11'11î - 04 - Family Room
3.62m x 5.50m - 11'11î x 18'1î - 05 - Living Room
5.22m x 6.18m - 17'1î x 20'3î - 06 - Garage
2.82m x 4.92m - 9'3î x 16'2î - 07 - Summer House
3.91m x 3.85m - 12'10î x 12'8î - 08 - Master Bedroom
5.22m x 5.00m - 17'2 x 16'5î - 09 - Bedroom 2
2.80m x 5.50m - 9'2î x 18'1î - 10 - Bedroom 3
4.10m x 3.62m - 13'5î x 11
Additional Information: - Council Tax:
Band E - Energy Performance Certificate (EPC) Rating:
Band C (69-80) - Service Included:
Communal Area managed by Residents Company at a charge of £250 per annum
Property info
For more information about this property, please contact
EweMove Sales & Lettings - Chippenham & Calne, BD19 on +44 1380 584082 * (local rate)
Disclaimer
Property descriptions and related information displayed on this page, with the exclusion of Running Costs data, are marketing materials provided by EweMove Sales & Lettings - Chippenham & Calne, and do not constitute property particulars. Please contact EweMove Sales & Lettings - Chippenham & Calne for full details and further information. The Running Costs data displayed on this page are provided by PrimeLocation to give an indication of potential running costs based on various data sources. PrimeLocation does not warrant or accept any responsibility for the accuracy or completeness of the property descriptions, related information or Running Costs data provided here.





























.png)

