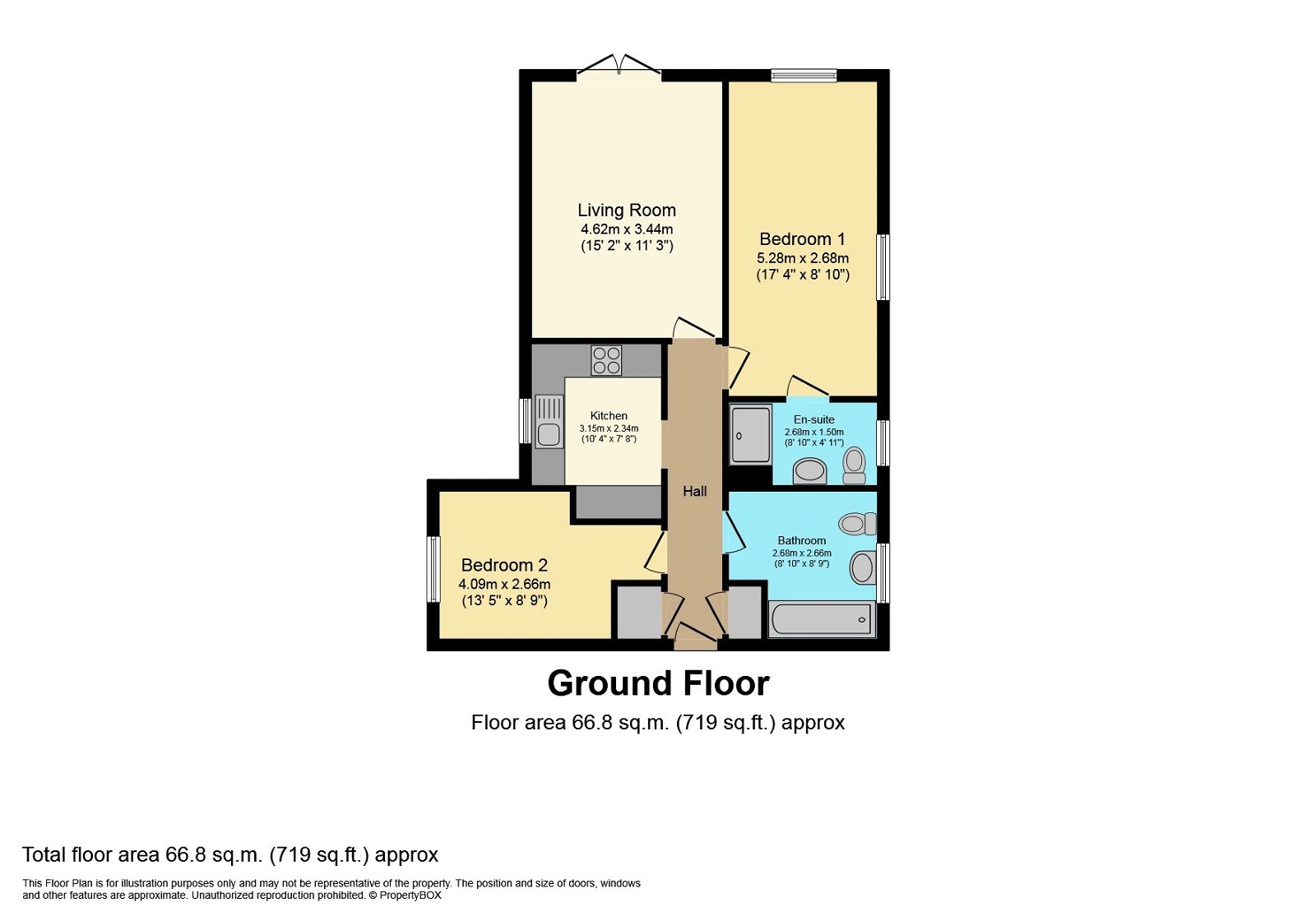Flat for sale in Marshall Place, 445 Winchester Road, Southampton SO16
* Calls to this number will be recorded for quality, compliance and training purposes.
Property features
- Ground Floor Apartment
- Two Allocated Parking Spaces
- Patio To Rear
- 103 Years Remain On The Lease
- Competitive Ground Rent & Management Fees
- Two Double Bedrooms
- En- Suite To Master
- Communal Bike Store
- Located Near Motorway Links
- EPC Rating C
Property description
Welcome To Winchester Road! This ground floor apartment is available with two parking spaces and access to a patio. Situated on the ground floor, this practical apartment offers two bedrooms with an en- suite to master. There is the added benefit of two storage cupboards and competitive management fees. This property needs to be viewed to be appreciated.
Located on Winchester Road, to the Eastern end of the road, meaning quicker access to the M27 and M3. Southampton is a short trip down Bassett Avenue, Winchester Road is really well serviced by bus links, it is an arterial road to the city and the suburb of Shirley. The General Hospital is within walking distance, making this apartment all the more desirable.
The communal entrance hall is accessed via secure door entrance system, the flat is located on the right. The entrance hall provides access to all key rooms and has the added benefit of two storage cupboards, a really practical addition for an apartment. One cupboard houses the consumer unit.
The main living area is set to the rear of the property. French doors open up to the rear and this provides access to a patio area, a nice and secluded area of the development which faces South*. The lounge/ diner offers some fantastic space and measures in excess of 15ft. The kitchen is a separate room and is set with a range of eye and base level units. There is a gas feed to the block and this services the Worcester Bosch boiler, central heating and the four ring gas hob. Integrated appliances include fridge/ freezer, electric oven and extractor, whilst providing space for a washing machine.
The family bathroom is located off the hallway, opposite the second bedroom for practicality. Offering a three piece suite with complimentary tiling and mixer tap shower. Bedroom two is a double room and provides some great additional space for essential bedroom furniture. The master bedroom is a fantastic size and has dual aspect double glazed windows with views to the side and overlooking the rear courtyard. The room is serviced by a well presented en- suite shower room.
Externally the property has access to a South* facing patio. To the rear of the development is the parking, there is one under croft space and an additional space allocated to the apartment. Other parking facilities include a disabled space and visitor parking. The development also has access to communal gardens and a bike store.
Overall, this property is a must see, the photos and description only begin to describe just how great it is, we anticipate a high demand with this property so please be quick to book your viewing slot. Please feel free to contact us via phone, WhatsApp or across our social media platforms, @MARCOHARRISUK.
Useful Additional Information
Tenure: Leasehold with 103 years remaining
Associated Charges: £1300 per annum all inclusive
Local Council: Southampton City Council
Council Tax Band: B £1,521.22 per year
Vendors Position: Tbc
Boiler: Worcester Bosch Located In Kitchen
Disclaimer Property Details: Whilst believed to be accurate all details are set out as a general outline only for guidance and do not constitute any part of an offer or contract. Intending purchasers should not rely on them as statements or representation of fact but must satisfy themselves by inspection or otherwise as to their accuracy. We have not carried out a detailed survey nor tested the services, appliances, and specific fittings. Room sizes should not be relied upon for carpets and furnishings. The measurements given are approximate.
Property info
For more information about this property, please contact
Marco Harris, SO31 on +44 23 8210 1030 * (local rate)
Disclaimer
Property descriptions and related information displayed on this page, with the exclusion of Running Costs data, are marketing materials provided by Marco Harris, and do not constitute property particulars. Please contact Marco Harris for full details and further information. The Running Costs data displayed on this page are provided by PrimeLocation to give an indication of potential running costs based on various data sources. PrimeLocation does not warrant or accept any responsibility for the accuracy or completeness of the property descriptions, related information or Running Costs data provided here.

























.png)
