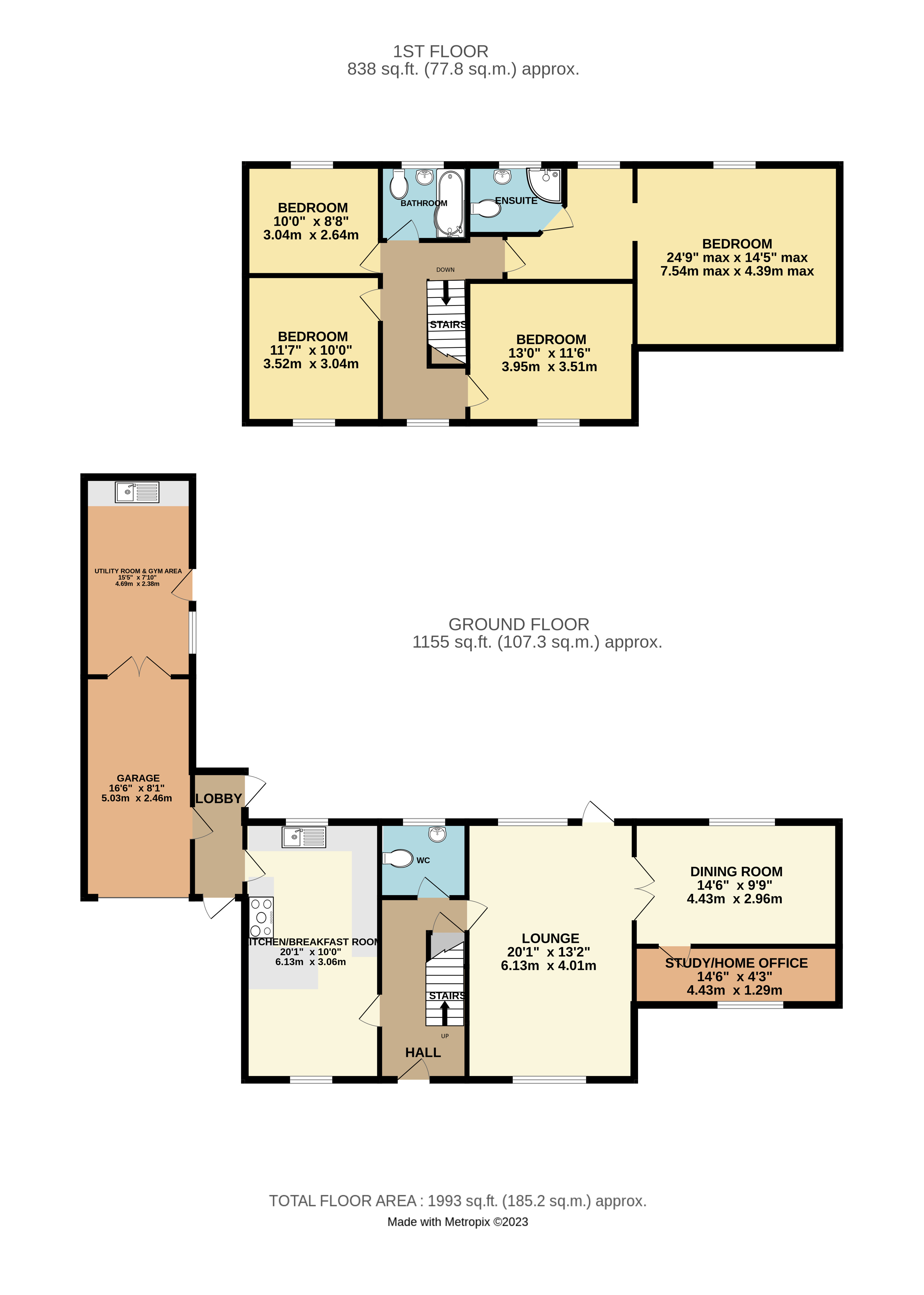Detached house for sale in Wood End, Hockley SS5
* Calls to this number will be recorded for quality, compliance and training purposes.
Property features
- Situated in a quiet cul de sac
- An immaculate four bedroom detached family home
- Benefitting from double and single extensions
- Lounge through to dining area
- Kitchen/breakfast room
- Ground floor wc / First floor bathroom
- En suite to bedroom one
- Rear garden 60ft by 30ft
- Viewing advised
- EPC Rating: B / Our Ref: 16907
Property description
Guide: £650,000-£675,000 Situated in a quiet cul de sac is this four bedroom detached family home with double and single storey extensions which has been maintained by the current owners to a very high specification. Within close walking distance to main line railway station with links to London Liverpool Street, local shops and schools. Viewing advised. Our Ref: 16907.
Guide price: £650,000 - £675,000
Viewing advised
Situated in a quiet cul de sac is this four bedroom detached family home with double and single storey extensions which has been maintained by the current owners to a very high specification. Within close walking distance to main line railway station with links to London Liverpool Street, local shops and schools. Council Tax Band: E. EPC Rating: B. Our Ref: 16907.
Entrance via composite entrance door to entrance hall.
Entrance hall 14' 9" x 3' 6" (4.5m x 1.07m) Stairs to first floor accommodation with under stairs storage cupboard. Radiator. Wood flooring. Plastered ceiling.
Kitchen/breakfast room 20' 1" x 10' (6.12m x 3.05m) Double glazed window to front aspect. Door to lobby. A comprehensive range of base and eye level units incorporating work surface with inset sink drainer unit. Integrated dishwasher. Space for fridge freezer to remain. Range cooker with extractor above to remain. Tiled flooring. Plastered ceiling.
Lobby 10' 5" x 3' 1" (3.18m x 0.94m) Double glazed door providing access to rear garden. Tile effect flooring. Door to garage/utility room.
Utility room & gym area 15' 5" x 7' 10" (4.7m x 2.39m) Space and plumbing for appliances.
Garage 16' 6" x 8' 1" (5.03m x 2.46m)
ground floor WC Obscure double glazed window to rear aspect. A two piece suite comprising wash hand basin with vanity storage below and low level wc. Tiled walls. Complimentary tiled flooring.
Lounge 20' 1" x 13' 2" (6.12m x 4.01m) Double glazed windows to front and rear aspects. Double glazed door providing access to rear garden. Feature fireplace with wood mantle and inset dual fuel burner stove. Radiators. Wood flooring. Double doors leading to dining area.
Dining area 14' 6" x 9' 9" (4.42m x 2.97m) Double glazed window to rear aspect. Radiator. Plastered ceiling. Wood flooring.
Study/home office 14' 6" x 4' 3" (4.42m x 1.3m) Double glazed window to front aspect. Radiator. Wood flooring.
Spacious first floor landing Access to loft which is boarded.
Bedroom one 24' 9" x 14' 5" (7.54m x 4.39m) Including dressing area with double glazed window to rear aspect.
Bedroom
Double glazed window to rear aspect. Radiator. Plastered ceiling. Access to loft. Door to ensuite.
En suite Obscure double glazed window to rear aspect. A three piece suite comprising corner shower cubicle, wash hand basin with vanity storage below and low level wc. Radiator. Tiled walls. Wood flooring.
Bedroom two 13' x 11' 6" (3.96m x 3.51m) Double glazed window to front aspect. Radiator. Fitted bedroom furniture incorporating wardrobes, overhead cupboards and bedside cabinet to remain.
Bedroom three 11' 7" x 10' (3.53m x 3.05m) Double glazed window to front aspect. Radiator. Freestanding mirrored fronted wardrobes to remain.
Bedroom four 10' 8" x 8' (3.25m x 2.44m) Double glazed window to rear aspect. Radiator.
Bathroom Obscure double glazed window to front aspect. A three piece suite comprising panelled bath with shower over and shower screen, wash hand basin with vanity storage below and low level wc. Tiled walls. Wood flooring. Heated towel radiator.
Exterior. The rear garden measures 60ft deep x 30ft wide (18.29m x 9.14m) has a patio area and wraps around to the side. Laid to lawn. Shrub borders. Oak tree in centre. Gate providing access to front.
The front has two driveways providing off street parking one of which leads to the garage.
Agents Note:
The oak tree in the rear garden has a Tree Preservation Order.
The property has solar panels installed which benefit from the Government fit scheme which provides an income of 5p per kilowatt generated.
Property info
For more information about this property, please contact
Williams & Donovan, SS5 on +44 1702 568554 * (local rate)
Disclaimer
Property descriptions and related information displayed on this page, with the exclusion of Running Costs data, are marketing materials provided by Williams & Donovan, and do not constitute property particulars. Please contact Williams & Donovan for full details and further information. The Running Costs data displayed on this page are provided by PrimeLocation to give an indication of potential running costs based on various data sources. PrimeLocation does not warrant or accept any responsibility for the accuracy or completeness of the property descriptions, related information or Running Costs data provided here.





































.png)

