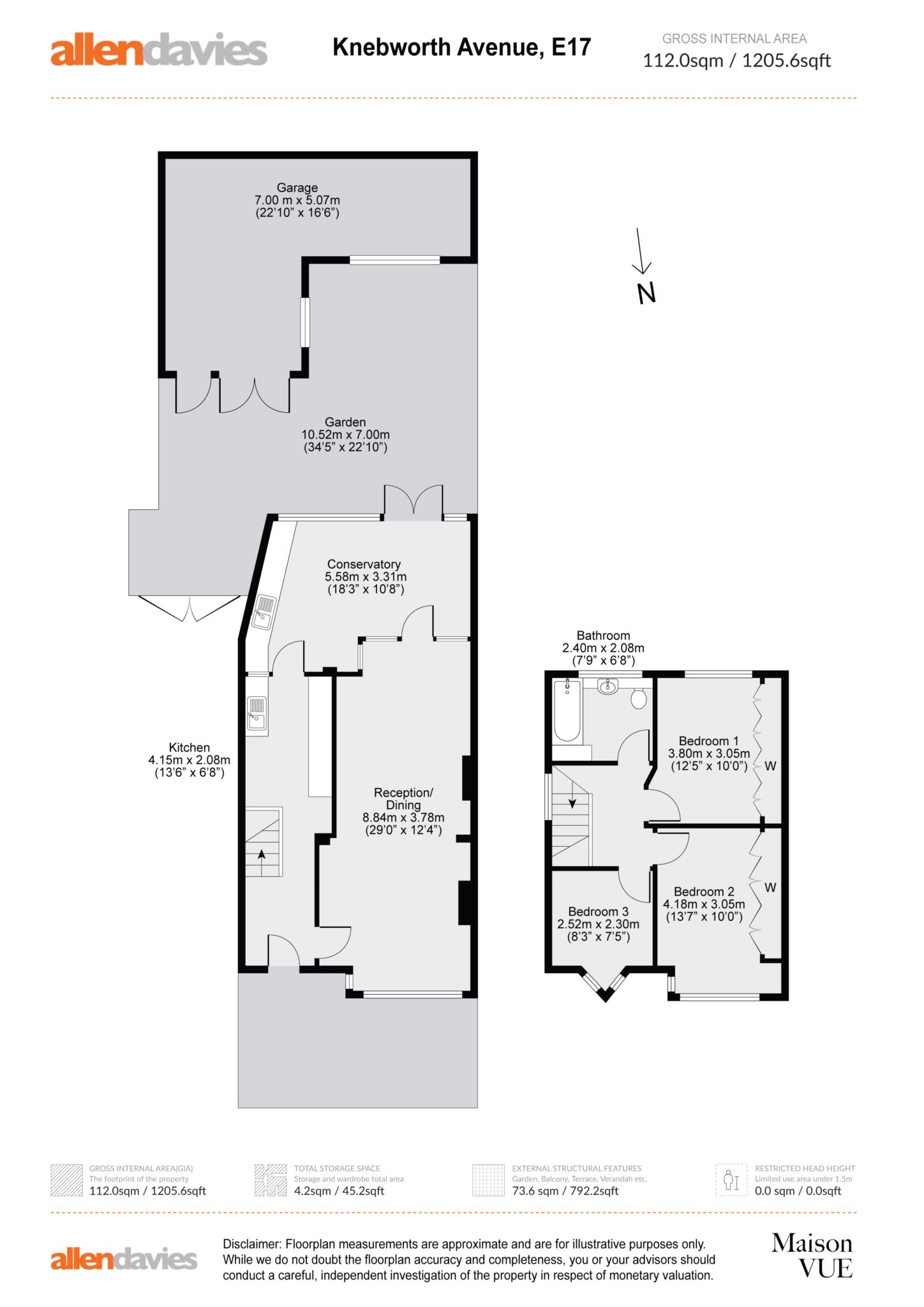End terrace house for sale in Knebworth Avenue, Walthamstow, London E17
* Calls to this number will be recorded for quality, compliance and training purposes.
Property features
- Guide price £550,000 - £575,000
- Three bedroom end of terraced home
- Bright through lounge
- Period features
- Good sized garden
- Shared driveway
- Rear garage
- Close to lloyds park
- Wooden floors
- Sort after area
Property description
** guide price £550,000 - £575,000 ** Allen Davies are delighted to offer for sale this three bedroom end of terraced house, located in a quiet residential cul-de-sac. This property currently offers a generous through lounge with wooden floors and cast iron fireplaces and a good size kitchen with a large conservatory leading to the Mature Country feel rear garden. The garden leads to a brick out-building which can be used as a garage, studio or granny annexe and has direct access to a shared driveway leading down the side of the property. On the first floor there are three bedrooms and the opportunity to convert the boarded loft subject to planning. The location offers excellent access to walthamstow central, blackhorse road and highams park station. You are within walking distance to lloyds park, william morris house, better gym and a large sainsburys with some great schools nearby. All in all, a great house to put your own stamp on... Early Viewings Recommended.
Reception/dining - 29'0" (8.84m) x 12'4" (3.76m)
kitchen - 13'6" (4.11m) x 6'8" (2.03m)
conservatory - 18'3" (5.56m) x 10'8" (3.25m)
bathroom - 7'9" (2.36m) x 6'8" (2.03m)
bedroom 1 - 12'5" (3.78m) x 10'0" (3.05m)
bedroom 2 - 13'7" (4.14m) x 10'0" (3.05m)
bedroom 3 - 8'3" (2.51m) x 7'5" (2.26m)
garden - 34'5" (10.49m) x 22'10" (6.96m)
garage - 22'10" (6.96m) x 16'6" (5.03m)
Notice
Please note we have not tested any apparatus, fixtures, fittings, or services. Interested parties must undertake their own investigation into the working order of these items. All measurements are approximate and photographs provided for guidance only.
Property info
For more information about this property, please contact
Allen Davies, E10 on +44 20 3463 6962 * (local rate)
Disclaimer
Property descriptions and related information displayed on this page, with the exclusion of Running Costs data, are marketing materials provided by Allen Davies, and do not constitute property particulars. Please contact Allen Davies for full details and further information. The Running Costs data displayed on this page are provided by PrimeLocation to give an indication of potential running costs based on various data sources. PrimeLocation does not warrant or accept any responsibility for the accuracy or completeness of the property descriptions, related information or Running Costs data provided here.


































.jpeg)
