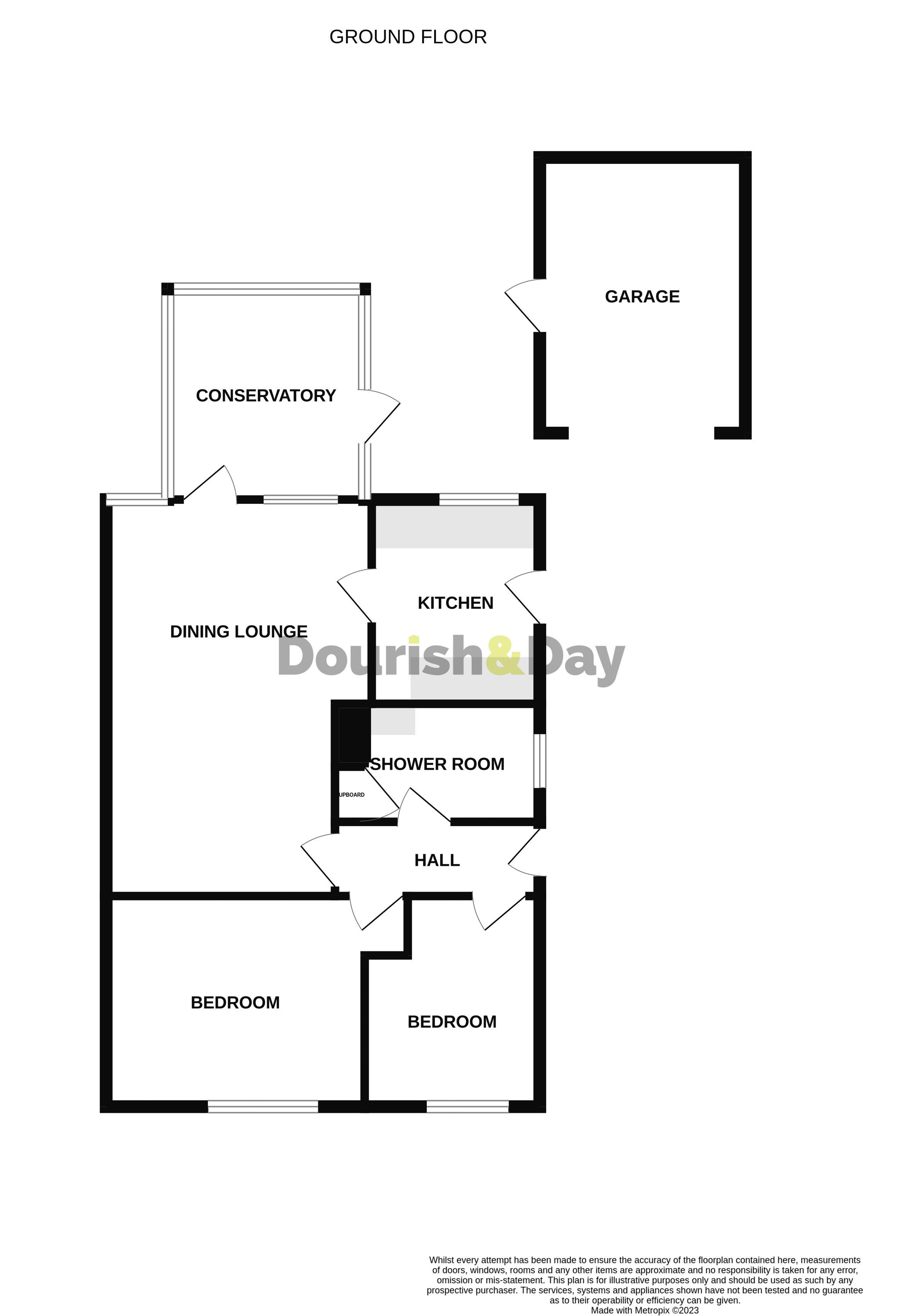Bungalow for sale in Crab Lane, Trinity Fields, Stafford ST16
* Calls to this number will be recorded for quality, compliance and training purposes.
Property features
- Semi-Detached Bungalow
- Living Room & Conservatory
- Low Maintenance Gardens
- Garage & Carport
- Vacant Possession No Upward Chain
- Two Bedrooms & A Shower Room
Property description
Call us 9AM - 9PM -7 days a week, 365 days a year!
This is extended and well presented semi-detached bungalow is situated in a much-loved area on the north side of Stafford which provides good bus route access into the town centre, walking distance to local shops and amenities, handy for the M6 motorway. The accommodation comprises a carport which is accessed via a driveway and leads to the garage, entrance hall, spacious living room, conservatory addition, rear facing smart kitchen, two bedrooms and a shower room. Outside the bungalow sits on a good-sized plot with both front and rear low maintenance gardens as well as having plenty of off street parking. With vacant possession and no upward chain, this property is sure to be a hit, so call us today and book in for a closer inspection.
Agents Note
This property has solar panels which are believed to be renting the air space above the roof. Nobody is personally tied in to an agreement for 25 years fitted from approx 2012 . The current homeowner simply grants the lease of the airspace above the roof. When buying the property you purchase the free panels, the lease is already in place. Enjoy the free electricity no additional agreements to be signed.
Entrance Hallway
Having ceiling coving, loft access hatch, radiator and double glazed window and door to the side elevation.
Living Room (18' 4'' x 10' 10'' (5.59m x 3.29m))
Having inset electric fire set in a decorative surround, ceiling coving, radiator and internal door to kitchen, double glazed window to the rear and double glazed door to the conservatory.
Orangery Conservatory (9' 7'' x 8' 8'' (2.93m x 2.65m))
Having a tiled floor, insulated ceiling with double glazed sky light, ceiling spot lights, double glazed window and door to rear garden
Kitchen (7' 11'' x 7' 6'' (2.42m x 2.28m))
A smart kitchen refitted with a range of base and eye level units, fitted work surfaces incorporating a sink unit, chrome mixer tap. Space for a cooker, further space for fridge/freezer and washing machine. Tiled flooring, double glazed window to the rear elevation and double glazed door to the side elevation.
Bedroom One (12' 0'' x 10' 2'' (3.66m x 3.10m))
Having ceiling coving, radiator and double glazed window to the front elevation.
Bedroom Two (10' 2'' x 8' 1'' (3.10m x 2.47m))
Having ceiling coving, radiator and double glazed window to the front elevation.
Shower Room (7' 5'' x 5' 5'' (2.25m x 1.64m))
Having a smart refitted shower room, tiled walk in shower cubicle, w/c with enclosed flush system, vanity wash hand basin with cupboard beneath and a chrome mixer tap. Door to storage cupboard, ceiling spot lights, tiled flooring, tiled walls, towel radiator and double glazed window to side elevation.
Outside - Front
A low maintenance frontage with gravelled area and rubber modified asphalt driveway providing off road parking that extends to the side car port.
Car Port
Having iron gated access, timber gate to rear garden and access to the garage.
Garage (15' 9'' x 8' 2'' (4.81m x 2.50m))
Having an up and over door to the front, window to the side elevation, door to the side also giving access to the rear garden. The garage also has lighting and power.
Outside- Rear
Having a paved patio seating area, low maintenance gravel area with flower beds, plants and shrubs. Space for a storage shed and enclosed by panel fencing.
Property info
Virtual Floorplan View original
View Floorplan 1(Opens in a new window)

For more information about this property, please contact
Dourish & Day, ST16 on +44 1785 292729 * (local rate)
Disclaimer
Property descriptions and related information displayed on this page, with the exclusion of Running Costs data, are marketing materials provided by Dourish & Day, and do not constitute property particulars. Please contact Dourish & Day for full details and further information. The Running Costs data displayed on this page are provided by PrimeLocation to give an indication of potential running costs based on various data sources. PrimeLocation does not warrant or accept any responsibility for the accuracy or completeness of the property descriptions, related information or Running Costs data provided here.























.png)
